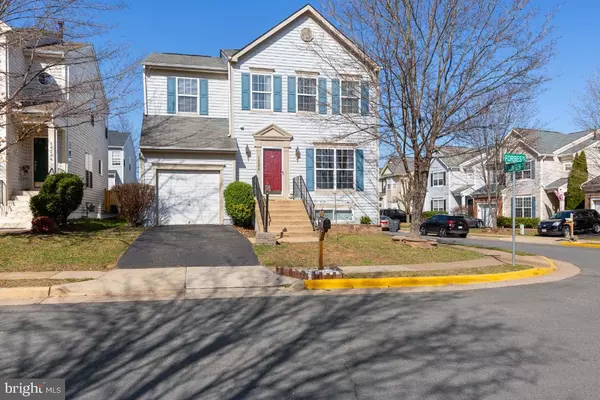$470,000
$459,900
2.2%For more information regarding the value of a property, please contact us for a free consultation.
5 Beds
4 Baths
2,811 SqFt
SOLD DATE : 04/01/2021
Key Details
Sold Price $470,000
Property Type Single Family Home
Sub Type Detached
Listing Status Sold
Purchase Type For Sale
Square Footage 2,811 sqft
Price per Sqft $167
Subdivision Crossroads Village
MLS Listing ID VAPW517440
Sold Date 04/01/21
Style Colonial
Bedrooms 5
Full Baths 3
Half Baths 1
HOA Fees $97/qua
HOA Y/N Y
Abv Grd Liv Area 2,012
Originating Board BRIGHT
Year Built 2000
Annual Tax Amount $5,205
Tax Year 2021
Lot Size 4,748 Sqft
Acres 0.11
Property Description
Exceptional location in premier community close to everything! This home boasts 5 bedrooms in addition to a basement office/study and sits on a corner lot. Updated paint, carpet, and kitchen with tile backsplash and an island. This home has an open floor plan with tall ceilings on the main level that leads from the foyer to the living room where you will find a cozy fireplace. Large bedrooms on the top level with 2 full baths. Owner's suite has dual walk in closets! Newly carpeted basement with extra storage and an additional full bathroom. Grand deck leads to a custom patio below for more entertaining. Garage parking in addition to an assigned parking space. Community equipped with pool, community center, tennis courts, and playground. Professional Photos coming soon. All offers due in by 9pm Sunday March 28 and will be reviewed by Monday afternoon unless a superior offer is made prior to Sunday's deadline.
Location
State VA
County Prince William
Zoning R16
Rooms
Basement Connecting Stairway, Full, Fully Finished, Heated, Improved, Interior Access, Windows
Interior
Interior Features Breakfast Area, Ceiling Fan(s), Crown Moldings, Dining Area, Family Room Off Kitchen, Floor Plan - Open, Kitchen - Island, Kitchen - Table Space, Primary Bath(s), Wood Floors
Hot Water Natural Gas
Heating Forced Air
Cooling Ceiling Fan(s), Central A/C
Fireplaces Number 1
Fireplaces Type Fireplace - Glass Doors, Mantel(s), Gas/Propane
Equipment Built-In Microwave, Dishwasher, Disposal, Dryer, Exhaust Fan, Icemaker, Microwave, Oven/Range - Gas, Refrigerator, Stainless Steel Appliances, Stove, Washer, Water Heater
Fireplace Y
Window Features Double Pane,Screens
Appliance Built-In Microwave, Dishwasher, Disposal, Dryer, Exhaust Fan, Icemaker, Microwave, Oven/Range - Gas, Refrigerator, Stainless Steel Appliances, Stove, Washer, Water Heater
Heat Source Natural Gas
Exterior
Exterior Feature Deck(s)
Garage Garage - Front Entry, Garage Door Opener, Inside Access
Garage Spaces 1.0
Fence Wood
Amenities Available Basketball Courts, Club House, Community Center, Pool - Outdoor, Swimming Pool, Tennis Courts, Tot Lots/Playground
Water Access N
View Garden/Lawn
Roof Type Composite,Shingle
Accessibility None
Porch Deck(s)
Attached Garage 1
Total Parking Spaces 1
Garage Y
Building
Lot Description Corner, Landscaping, Premium
Story 3
Sewer Public Sewer
Water Public
Architectural Style Colonial
Level or Stories 3
Additional Building Above Grade, Below Grade
New Construction N
Schools
Elementary Schools Tyler
Middle Schools Bull Run
High Schools Battlefield
School District Prince William County Public Schools
Others
HOA Fee Include Common Area Maintenance,Insurance,Management,Pool(s),Reserve Funds,Road Maintenance,Snow Removal,Trash
Senior Community No
Tax ID 7397-59-2535
Ownership Fee Simple
SqFt Source Assessor
Security Features Main Entrance Lock,Smoke Detector
Special Listing Condition Standard
Read Less Info
Want to know what your home might be worth? Contact us for a FREE valuation!

Our team is ready to help you sell your home for the highest possible price ASAP

Bought with Mohammad I Wali • Samson Properties







