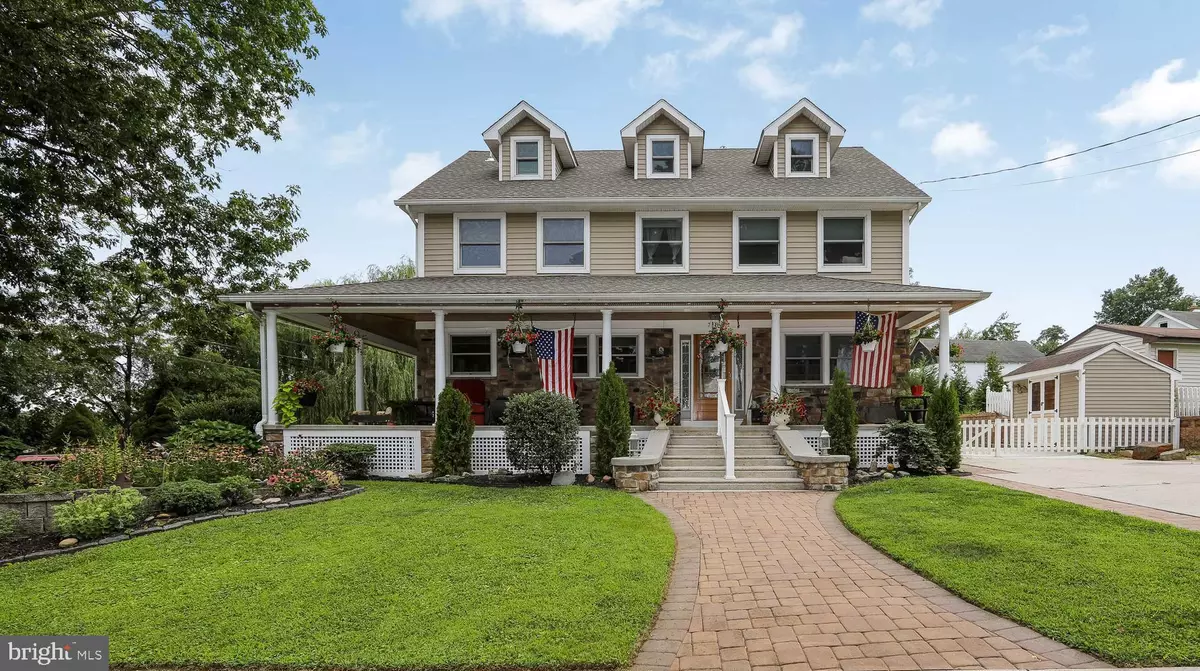$345,000
$359,900
4.1%For more information regarding the value of a property, please contact us for a free consultation.
4 Beds
3 Baths
2,520 SqFt
SOLD DATE : 10/25/2021
Key Details
Sold Price $345,000
Property Type Single Family Home
Sub Type Detached
Listing Status Sold
Purchase Type For Sale
Square Footage 2,520 sqft
Price per Sqft $136
Subdivision None Available
MLS Listing ID NJCD2005402
Sold Date 10/25/21
Style Traditional
Bedrooms 4
Full Baths 3
HOA Y/N N
Abv Grd Liv Area 2,520
Originating Board BRIGHT
Year Built 1965
Annual Tax Amount $10,206
Tax Year 2020
Lot Size 10,857 Sqft
Acres 0.25
Lot Dimensions 77.00 x 141.00
Property Description
Pride of Ownership abounds inside and out of this beautiful 3-Story Home with Views of the South Branch of Newton Creek! From the moment you arrive, you are greeted with charming curb appeal with the lush gardens and attractive exterior. Enjoy nature with your morning coffee, or a nice cold beverage in the evening, and fantastic sunsets from the welcoming Wrap-Around Porch featuring Stained Pennsylvania Pine Beaded Board Ceilings. Inside does not disappoint with Andersen Windows throughout. The large Eat-In Kitchen offers lots of Wood Cabinetry, Stainless Steel Appliances, Tile Flooring and Backsplash and Wood Flooring in the Eating Area. The Family Room is expansive and has lots of windows for good natural lighting. Pocket glass doors lead to a good size Home Office with Built-In Shelving and Wood Flooring. This level is complete with a Full Bathroom. The second level landing includes a cozy Sitting Area, gorgeous Wood Flooring and attractive Mouldings. The Primary Bedroom is spacious and has a huge Walk-In Closet. Two Additional Bedrooms are also good sizes and share a large Jack-and-Jill style Walk-In Closet. The Full Bathroom has a garden style Jacuzzi Tub, Decorative Tile Stall Shower with multiple Body Sprays and Shower Heads and a Private Water Closet. The third level has a substantial Finished Walk-Up Attic Space which could function in many ways with a possibility of a 4th Bedroom, and also offers great storage space. This level also includes a Full Bathroom. The Lower Level houses a Laundry Room and large unfinished Basement with lots of storage and accessibility from the interior of the home and exterior Bilco doors. Let's not forget that there are Two Storage Sheds outside, one of which is absolutely adorable and measures 16' x 12' with a 16' x 6' covered porch. The driveway provides parking for at least 4 cars. Eye-pleasing EP Henry Paver Retaining Wall Systems are also a nice touch to the exterior yard. Located on a dead-end street for lots of privacy. This is one special property not to be missed!
Location
State NJ
County Camden
Area Mt Ephraim Boro (20425)
Zoning RESIDENTIAL
Rooms
Other Rooms Primary Bedroom, Bedroom 2, Bedroom 3, Attic
Basement Unfinished
Interior
Interior Features Kitchen - Eat-In, Soaking Tub, Stall Shower, Walk-in Closet(s), Wood Floors
Hot Water Natural Gas
Heating Central, Zoned
Cooling Zoned, Central A/C
Equipment Built-In Microwave, Built-In Range, Dishwasher, Washer, Dryer
Fireplace N
Appliance Built-In Microwave, Built-In Range, Dishwasher, Washer, Dryer
Heat Source Natural Gas
Exterior
Exterior Feature Porch(es), Wrap Around
Fence Wood
Water Access N
View Lake
Roof Type Shingle
Accessibility None
Porch Porch(es), Wrap Around
Garage N
Building
Story 3
Sewer Public Sewer
Water Public
Architectural Style Traditional
Level or Stories 3
Additional Building Above Grade, Below Grade
New Construction N
Schools
Elementary Schools Mary Bray School
Middle Schools R. W. Kershaw School
High Schools Audubon H.S.
School District Mount Ephraim Borough Public Schools
Others
Senior Community No
Tax ID 25-00002-00001 01
Ownership Fee Simple
SqFt Source Estimated
Special Listing Condition Standard
Read Less Info
Want to know what your home might be worth? Contact us for a FREE valuation!

Our team is ready to help you sell your home for the highest possible price ASAP

Bought with Non Member • Non Subscribing Office







