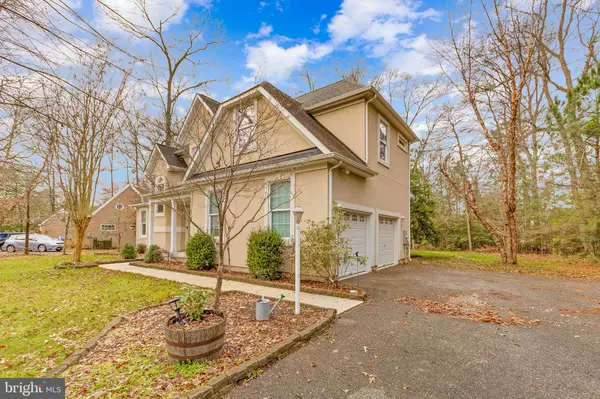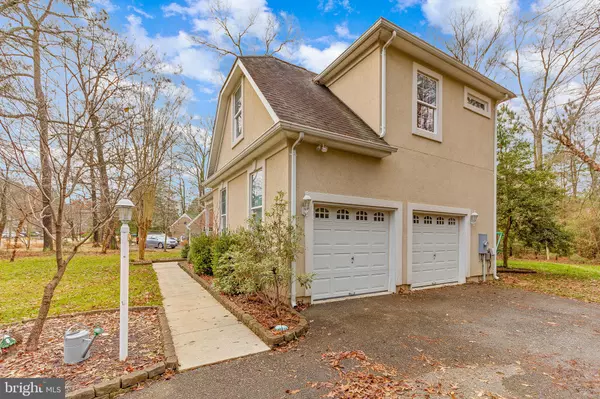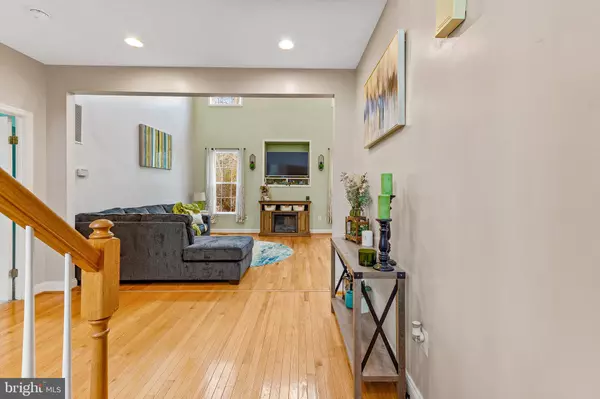$375,000
$375,000
For more information regarding the value of a property, please contact us for a free consultation.
4 Beds
3 Baths
2,206 SqFt
SOLD DATE : 02/26/2021
Key Details
Sold Price $375,000
Property Type Single Family Home
Sub Type Detached
Listing Status Sold
Purchase Type For Sale
Square Footage 2,206 sqft
Price per Sqft $169
Subdivision Swan Point
MLS Listing ID MDCH220700
Sold Date 02/26/21
Style Colonial
Bedrooms 4
Full Baths 2
Half Baths 1
HOA Fees $19
HOA Y/N Y
Abv Grd Liv Area 2,206
Originating Board BRIGHT
Year Built 2003
Annual Tax Amount $3,765
Tax Year 2020
Lot Size 0.342 Acres
Acres 0.34
Property Description
GREAT LAYOUT!!! Charming unique 4 bed 2.5 bath colonial w/ a 2 car garage in Swan Point! Upon entry to the foyer, the open staircase and 2 story family room are the first things you notice when entering this home. To the right you are drawn to the open dining room with crown molding and chair railing. Wood flooring flows through the foyer, dining and great rooms. Several large windows drench the center of the home with natural light. The kitchen boasts stainless appliances, granite countertops, a seating peninsula, and a nice sized breakfast area. Beyond the kitchen you will find the mud room and access to the oversized 2 car garage. The garage houses a unique finished room that could serve many purposes. On the opposite side of the main floor you will find the owners suite equipped with tray ceilings, a walk-in closet, and en-suite bath. The owners bathroom has double sinks, a stand up shower, and a jacuzzi tub. Before heading upstairs don't forget to check out the coat closet that reveals the perfect kids hideaway! The upper level completes the home with 3 very large bedrooms and shared style bathroom that has a door separating the vanity area from the shower/toilet area. The outside of the home is very unique with a stucco type siding that is rare in our area. The community of swan point is quiet and quaint, providing ample areas for walking, bike riding, and water access! Being close to a beautiful 18-hole golf course has its perk's as well. Don't wait to long or you will miss out on this one!
Location
State MD
County Charles
Zoning RM
Rooms
Main Level Bedrooms 1
Interior
Interior Features Attic, Breakfast Area, Built-Ins, Carpet, Ceiling Fan(s), Chair Railings, Crown Moldings, Dining Area, Entry Level Bedroom, Family Room Off Kitchen, Formal/Separate Dining Room, Kitchen - Eat-In, Kitchen - Table Space, Primary Bath(s), Recessed Lighting, Soaking Tub, Tub Shower, Upgraded Countertops, Wainscotting, Wood Floors, Laundry Chute
Hot Water Electric
Heating Heat Pump(s)
Cooling Central A/C
Fireplaces Number 1
Equipment Built-In Microwave, Dryer, Washer, Dishwasher, Refrigerator, Icemaker, Stove, Trash Compactor
Appliance Built-In Microwave, Dryer, Washer, Dishwasher, Refrigerator, Icemaker, Stove, Trash Compactor
Heat Source Electric
Laundry Has Laundry, Main Floor
Exterior
Garage Built In, Garage - Side Entry, Garage Door Opener
Garage Spaces 2.0
Water Access Y
Roof Type Asphalt,Shingle
Accessibility Other
Attached Garage 2
Total Parking Spaces 2
Garage Y
Building
Story 2
Sewer Public Sewer
Water Public
Architectural Style Colonial
Level or Stories 2
Additional Building Above Grade, Below Grade
New Construction N
Schools
Elementary Schools Dr. Thomas L. Higdon
Middle Schools Piccowaxen
High Schools La Plata
School District Charles County Public Schools
Others
Senior Community No
Tax ID 0905033802
Ownership Fee Simple
SqFt Source Assessor
Special Listing Condition Standard
Read Less Info
Want to know what your home might be worth? Contact us for a FREE valuation!

Our team is ready to help you sell your home for the highest possible price ASAP

Bought with Jacob R Grier • Baldus Real Estate, Inc.







