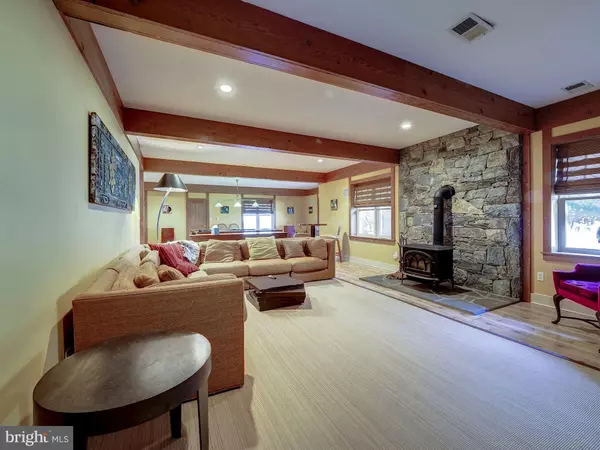$1,180,000
$1,225,000
3.7%For more information regarding the value of a property, please contact us for a free consultation.
5 Beds
7 Baths
6,054 SqFt
SOLD DATE : 09/03/2020
Key Details
Sold Price $1,180,000
Property Type Single Family Home
Sub Type Detached
Listing Status Sold
Purchase Type For Sale
Square Footage 6,054 sqft
Price per Sqft $194
Subdivision Darnestown Outside
MLS Listing ID MDMC696862
Sold Date 09/03/20
Style Craftsman
Bedrooms 5
Full Baths 4
Half Baths 3
HOA Y/N N
Abv Grd Liv Area 4,454
Originating Board BRIGHT
Year Built 1999
Annual Tax Amount $12,690
Tax Year 2020
Lot Size 5.090 Acres
Acres 5.09
Property Description
Just look at the photos...spectacular! Perfect condition and elegantly presented. Lovingly custom designed, using the highest quality materials such as heart pine floors throughout and Douglas fir beamed ceilings. No expense was spared. This fine home has so many features and amenities this space here is inadequate to describe them all. This unique home boasts light and airy rooms produced by an open floor plan, volume ceilings and many windows resulting in light and bright spaces. It is perfectly sited down a long driveway at the end of the private Deakins Lane. Nestled on five acres of professionally designed landscaping you will daily experience tranquil natural serenity. You must view this home in person to fully appreciate all that it offers. The look, the feel, the ambiance and the location all combine to provide an exceptional opportunity. This is a rare find, truly one of a kind and not to be missed.
Location
State MD
County Montgomery
Zoning RE2
Rooms
Basement Full, Fully Finished, Rear Entrance, Walkout Level
Main Level Bedrooms 3
Interior
Interior Features Built-Ins, Ceiling Fan(s), Exposed Beams, Family Room Off Kitchen, Floor Plan - Open, Kitchen - Gourmet, Recessed Lighting, Upgraded Countertops, Walk-in Closet(s), Wood Floors, Wood Stove
Hot Water Electric
Cooling Ceiling Fan(s), Central A/C
Fireplaces Number 1
Fireplace Y
Heat Source Geo-thermal
Exterior
Parking Features Garage - Front Entry, Garage Door Opener
Garage Spaces 3.0
Water Access N
View Trees/Woods
Roof Type Composite
Accessibility None
Total Parking Spaces 3
Garage Y
Building
Lot Description Backs - Parkland
Story 3
Sewer Community Septic Tank, Private Septic Tank
Water Well
Architectural Style Craftsman
Level or Stories 3
Additional Building Above Grade, Below Grade
New Construction N
Schools
School District Montgomery County Public Schools
Others
Senior Community No
Tax ID 160602928026
Ownership Fee Simple
SqFt Source Assessor
Special Listing Condition Standard
Read Less Info
Want to know what your home might be worth? Contact us for a FREE valuation!

Our team is ready to help you sell your home for the highest possible price ASAP

Bought with Brian W Lumpkin • Compass







