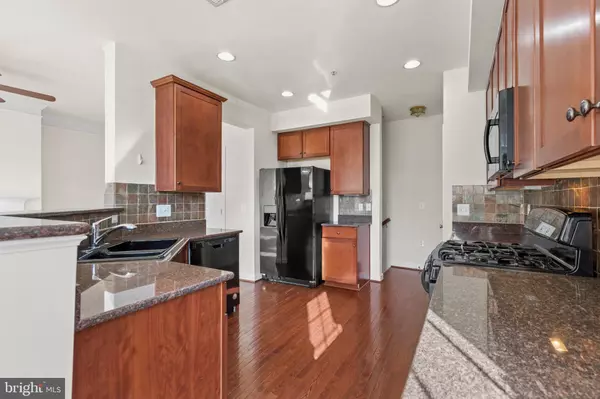$434,900
$439,900
1.1%For more information regarding the value of a property, please contact us for a free consultation.
3 Beds
3 Baths
1,620 SqFt
SOLD DATE : 06/18/2021
Key Details
Sold Price $434,900
Property Type Condo
Sub Type Condo/Co-op
Listing Status Sold
Purchase Type For Sale
Square Footage 1,620 sqft
Price per Sqft $268
Subdivision Coppermine Crossing
MLS Listing ID VAFX1194396
Sold Date 06/18/21
Style Back-to-Back
Bedrooms 3
Full Baths 2
Half Baths 1
Condo Fees $199/mo
HOA Y/N N
Abv Grd Liv Area 1,620
Originating Board BRIGHT
Year Built 2007
Annual Tax Amount $4,355
Tax Year 2021
Property Description
**LOCATION +LOCATION+ LOCATION** New interior PAINT and Brand new CARPET. Gorgeous 4 level townhome style condo with a one car garage. Offers a truly open floor plan - great for entertaining family and friends. The lower level is the garage with access to the upper level and there is a coat/storage closet at the top. Hardwood floors throughout the main level, granite counter top with a deep double sink and a natural stone backsplash, Pantry closet. The kitchen opens to both the separate dining area with a sliding glass door to the deck and family room. On the upper level we have 2 additional bedrooms, the utility closet and a full bath. The primary bedroom on 3rd level has a a very large walk in closet. The master bath had a soaking tub, dual sink and a separate shower. The 3rd level bedroom would work perfectly as an in-home office. On this level we have the laundry and a linen closet. Minutes to shopping, dining and all of the conveniences Herndon has to offer. Minutes to the new Herndon Metro, Route 28, Dulles Tollway, shopping and the airport. Ready to move in. *Do Not Park By Fire Line. *
Location
State VA
County Fairfax
Zoning 312
Interior
Interior Features Dining Area, Walk-in Closet(s)
Hot Water Natural Gas
Heating Central
Cooling Central A/C
Fireplaces Number 1
Equipment Built-In Microwave, Dishwasher, Dryer, Oven/Range - Gas, Refrigerator, Washer
Fireplace Y
Appliance Built-In Microwave, Dishwasher, Dryer, Oven/Range - Gas, Refrigerator, Washer
Heat Source Natural Gas
Exterior
Parking Features Garage - Front Entry
Garage Spaces 2.0
Amenities Available Bike Trail, Jog/Walk Path, Common Grounds
Water Access N
Accessibility None
Attached Garage 1
Total Parking Spaces 2
Garage Y
Building
Story 3
Sewer Public Septic, Private Sewer
Water Public
Architectural Style Back-to-Back
Level or Stories 3
Additional Building Above Grade, Below Grade
New Construction N
Schools
School District Fairfax County Public Schools
Others
HOA Fee Include Trash,Snow Removal,Common Area Maintenance,Reserve Funds,Lawn Care Front
Senior Community No
Tax ID 0154 07 0207
Ownership Condominium
Special Listing Condition Standard
Read Less Info
Want to know what your home might be worth? Contact us for a FREE valuation!

Our team is ready to help you sell your home for the highest possible price ASAP

Bought with Non Member • Non Subscribing Office







