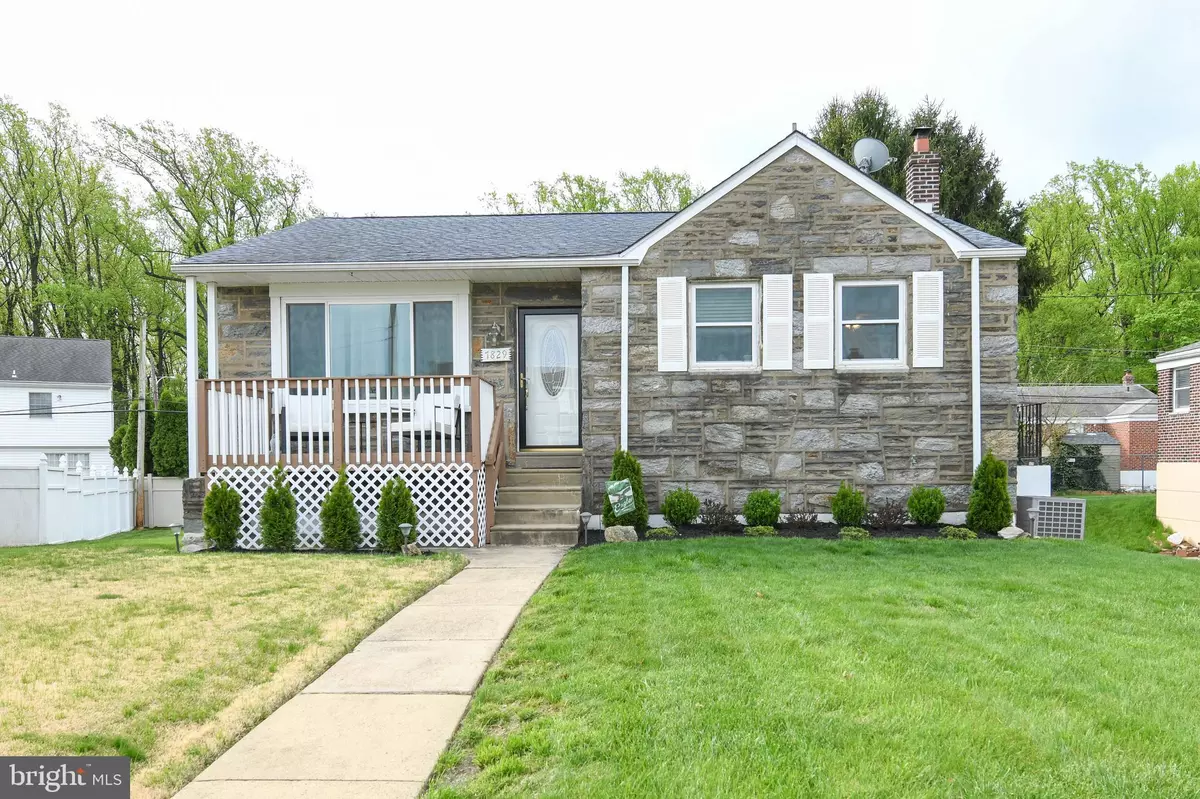$333,000
$320,000
4.1%For more information regarding the value of a property, please contact us for a free consultation.
3 Beds
3 Baths
1,230 SqFt
SOLD DATE : 06/21/2021
Key Details
Sold Price $333,000
Property Type Single Family Home
Sub Type Detached
Listing Status Sold
Purchase Type For Sale
Square Footage 1,230 sqft
Price per Sqft $270
Subdivision Lexington Park
MLS Listing ID PAPH1009206
Sold Date 06/21/21
Style Raised Ranch/Rambler
Bedrooms 3
Full Baths 2
Half Baths 1
HOA Y/N N
Abv Grd Liv Area 1,230
Originating Board BRIGHT
Year Built 1960
Annual Tax Amount $3,600
Tax Year 2021
Lot Size 6,935 Sqft
Acres 0.16
Lot Dimensions 46.54 x 103.50
Property Description
Welcome home to 7829 Brocklehurst. This detached rancher has everything! Stone front exterior with freshly painted porch deck which gives this home character. Well maintained lawn with fresh mulch adds to this property's character. When you enter your new home you'll love the touches the owner has put on. From its refinished hardwood floors to its recently painted walls, ceilings and woodwork. Some of the upgrades over the years shingle roof 2012, 100 amp circuit breakers, heater & central air. The home just needs your finishing touches. Your new home also offers a full hall bathroom, primary bathroom and a half bathroom in the unfinished basement which would add tons of space if you choose to finish. There's also a walk-up floored attic along with oversized 1 car garage. Make your offer today! This home will not last in this sellers market!
Location
State PA
County Philadelphia
Area 19152 (19152)
Zoning RSA3
Rooms
Other Rooms Basement
Basement Full, Unfinished
Main Level Bedrooms 3
Interior
Interior Features Attic, Ceiling Fan(s), Dining Area, Entry Level Bedroom, Floor Plan - Open, Kitchen - Eat-In, Skylight(s), Stall Shower
Hot Water Natural Gas
Heating Forced Air
Cooling Central A/C
Equipment Disposal, Dryer - Electric, Washer, Water Heater, Oven/Range - Electric
Furnishings No
Fireplace N
Window Features Bay/Bow,Double Hung
Appliance Disposal, Dryer - Electric, Washer, Water Heater, Oven/Range - Electric
Heat Source Electric
Laundry Basement
Exterior
Parking Features Garage - Side Entry
Garage Spaces 1.0
Water Access N
Accessibility Level Entry - Main
Attached Garage 1
Total Parking Spaces 1
Garage Y
Building
Story 2
Sewer Public Sewer
Water Public
Architectural Style Raised Ranch/Rambler
Level or Stories 2
Additional Building Above Grade, Below Grade
New Construction N
Schools
Middle Schools Austin Meehan
High Schools Abraham Lincoln
School District The School District Of Philadelphia
Others
Pets Allowed Y
Senior Community No
Tax ID 641104300
Ownership Fee Simple
SqFt Source Assessor
Acceptable Financing Cash, Conventional, FHA, VA
Horse Property N
Listing Terms Cash, Conventional, FHA, VA
Financing Cash,Conventional,FHA,VA
Special Listing Condition Standard
Pets Allowed No Pet Restrictions
Read Less Info
Want to know what your home might be worth? Contact us for a FREE valuation!

Our team is ready to help you sell your home for the highest possible price ASAP

Bought with Weiqian Chen • Legacy Landmark Realty LLC







