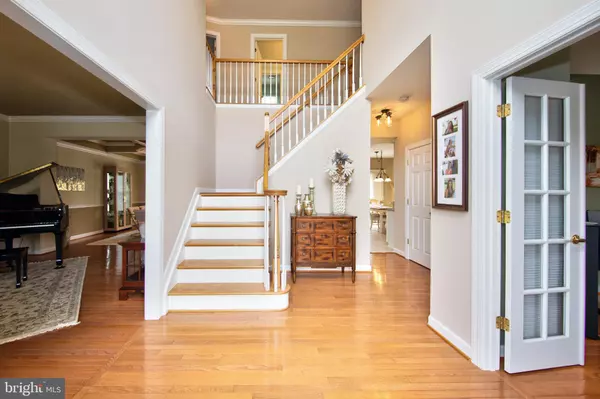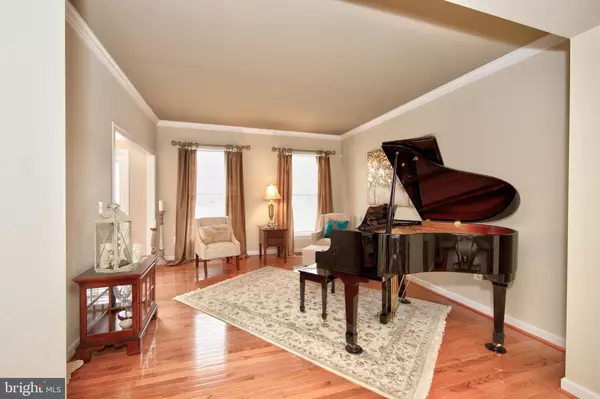$670,000
$635,000
5.5%For more information regarding the value of a property, please contact us for a free consultation.
5 Beds
4 Baths
4,385 SqFt
SOLD DATE : 07/02/2021
Key Details
Sold Price $670,000
Property Type Single Family Home
Sub Type Detached
Listing Status Sold
Purchase Type For Sale
Square Footage 4,385 sqft
Price per Sqft $152
Subdivision Fox Chase
MLS Listing ID MDHR258380
Sold Date 07/02/21
Style Traditional
Bedrooms 5
Full Baths 3
Half Baths 1
HOA Fees $43/ann
HOA Y/N Y
Abv Grd Liv Area 3,040
Originating Board BRIGHT
Year Built 2002
Annual Tax Amount $5,216
Tax Year 2021
Lot Size 0.413 Acres
Acres 0.41
Property Description
Offers due in by Sunday at 5 pm. Immaculate 4 -5 bedroom Brick front home in the desirable FOX Chase community. Two story freshly painted foyer welcomes you to the beautiful well-maintained home. The gourmet kitchen framed with a coffered ceiling has gorgeous granite counter tops with island, double wall ovens, gas stove cook top, decorative backsplash, updated stainless steel appliance with a wine bar pantry and pantry. The eat in kitchen area has a wine bar and access to the sunny low maintenance deck The extra-large family room with bump outs features a gas fireplace , wood floors and finished with plantation shutters. Enjoy family gatherings in the beautifully detailed dining room with coffered ceilings. First floor library /study is in the front of the home with French doors for privacy. The second floor has 4 spacious bedrooms with a large luxurious owners suite with cathedral ceiling, walk in closet, ensuite with soaking tub, separate shower and double sinks. Living space in the lower level features large recreation level, wine room, Full spacious bathroom, large bedroom, walk in closets, storage area, front door has extra security. So many extras in this home including a 25 ft long Paver Patio, a low maintenance Trex deck off the kitchen, enlarged laundry room, plantation shutters, solar/electric (not leased) hot water heater 2020, 3 car garage with side entrance, new architectural roof 2020, new outdoor lighting fixtures 2021, Hardwood floors on Main level, replaced vinyl siding with added Tyvek wrapping 2010, several walk in closets. You will love this gorgeous home.
Location
State MD
County Harford
Zoning R1
Rooms
Other Rooms Living Room, Dining Room, Primary Bedroom, Bedroom 2, Bedroom 3, Kitchen, Game Room, Family Room, Library, Breakfast Room, Bedroom 1, Laundry, Other, Recreation Room, Storage Room, Bathroom 1, Primary Bathroom, Additional Bedroom
Basement Other, Heated, Connecting Stairway, Fully Finished
Interior
Interior Features Butlers Pantry, Ceiling Fan(s), Crown Moldings, Dining Area, Floor Plan - Open, Floor Plan - Traditional, Formal/Separate Dining Room, Kitchen - Eat-In, Kitchen - Gourmet, Kitchen - Island, Pantry, Recessed Lighting, Soaking Tub, Walk-in Closet(s), Window Treatments, Wood Floors, Efficiency
Hot Water Electric, Solar
Cooling Central A/C
Flooring Ceramic Tile, Carpet, Hardwood
Fireplaces Number 1
Equipment Cooktop, Built-In Microwave, Dryer, Energy Efficient Appliances, Exhaust Fan, Oven - Double, Refrigerator, Stainless Steel Appliances, Washer, Water Heater - Solar, Water Heater - High-Efficiency
Window Features Energy Efficient,Insulated,Sliding,Storm
Appliance Cooktop, Built-In Microwave, Dryer, Energy Efficient Appliances, Exhaust Fan, Oven - Double, Refrigerator, Stainless Steel Appliances, Washer, Water Heater - Solar, Water Heater - High-Efficiency
Heat Source Natural Gas
Laundry Has Laundry, Main Floor
Exterior
Parking Features Built In, Garage - Side Entry
Garage Spaces 3.0
Water Access N
View Garden/Lawn
Roof Type Architectural Shingle
Accessibility 32\"+ wide Doors
Attached Garage 3
Total Parking Spaces 3
Garage Y
Building
Story 3
Sewer Public Sewer
Water Public
Architectural Style Traditional
Level or Stories 3
Additional Building Above Grade, Below Grade
New Construction N
Schools
Elementary Schools Prospect Mill
Middle Schools Southampton
High Schools C. Milton Wright
School District Harford County Public Schools
Others
Pets Allowed Y
Senior Community No
Tax ID 1303325938
Ownership Fee Simple
SqFt Source Assessor
Security Features Electric Alarm
Acceptable Financing Conventional, Cash, FHA, VA
Horse Property N
Listing Terms Conventional, Cash, FHA, VA
Financing Conventional,Cash,FHA,VA
Special Listing Condition Standard
Pets Allowed Cats OK, Dogs OK
Read Less Info
Want to know what your home might be worth? Contact us for a FREE valuation!

Our team is ready to help you sell your home for the highest possible price ASAP

Bought with Shannon L Bowers • American Premier Realty, LLC







