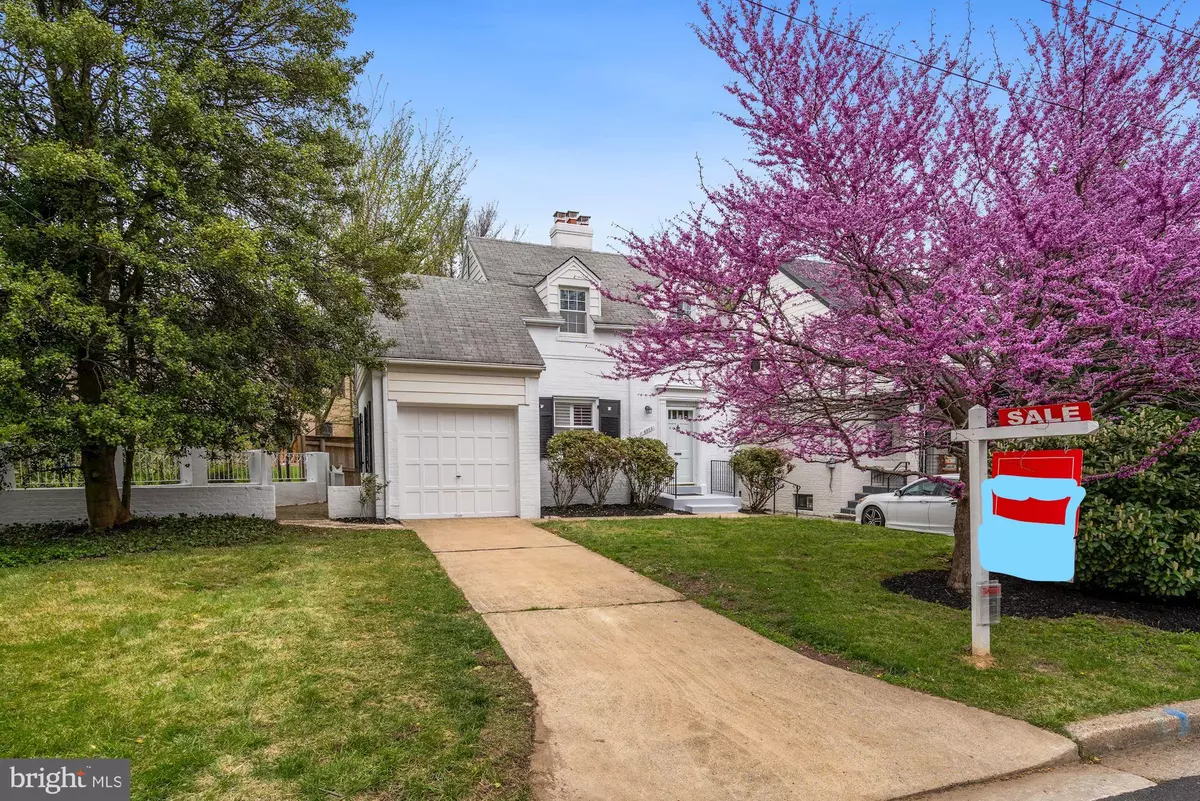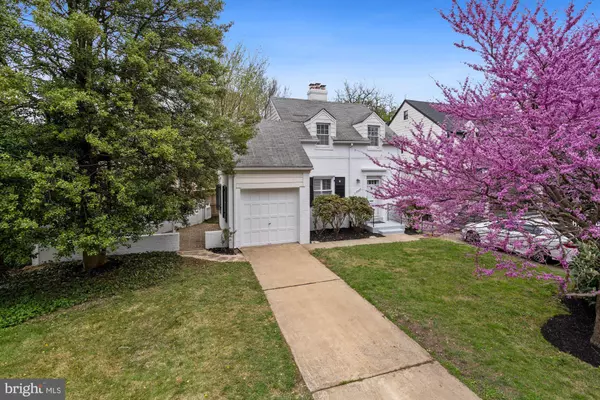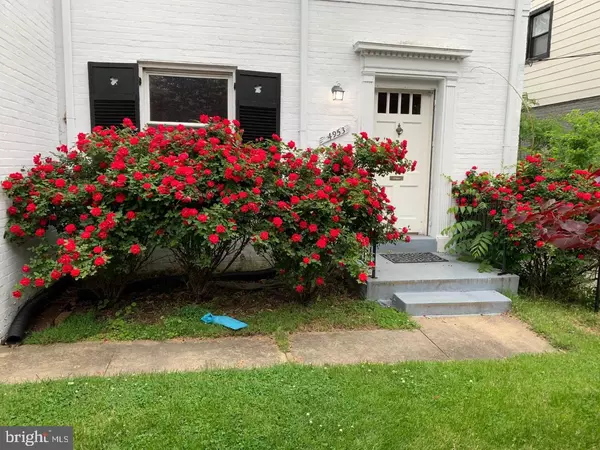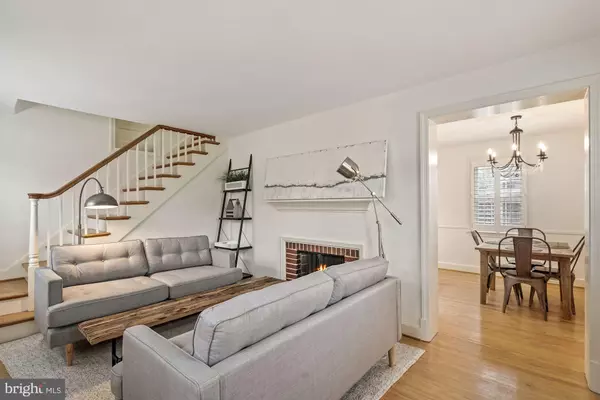$975,000
$949,000
2.7%For more information regarding the value of a property, please contact us for a free consultation.
3 Beds
2 Baths
1,530 SqFt
SOLD DATE : 05/07/2021
Key Details
Sold Price $975,000
Property Type Single Family Home
Sub Type Detached
Listing Status Sold
Purchase Type For Sale
Square Footage 1,530 sqft
Price per Sqft $637
Subdivision American University Park
MLS Listing ID DCDC513642
Sold Date 05/07/21
Style Cape Cod
Bedrooms 3
Full Baths 2
HOA Y/N N
Abv Grd Liv Area 1,020
Originating Board BRIGHT
Year Built 1939
Annual Tax Amount $6,416
Tax Year 2020
Lot Size 2,289 Sqft
Acres 0.05
Property Description
This delightful white brick Cape Cod is flooded with light and oozing with charm in desirable American University Park! Step inside to find beautiful hardwood floors, freshly painted walls and replacement windows throughout. The living room with wood-burning fireplace flows to the dining room that has been opened up to the kitchen with natural wood cabinets, stainless steel appliances and quartz counters. Upstairs you will find 2 generous bedrooms and a classic black and white hall bath. There is a huge storage area above the garage that could be finished into liveable space. The walk out lower level contains the newly remodeled entertainment room with 2nd fireplace and stunning tile wall fitting a 70 inch flat screen TV, laundry, 3rd bedroom or office, with its own separate entrance, as well as a gorgeous new full bath. Great location close to the shops/restaurants on Mass Ave (Millie's, Starbucks, Wagshals, Crate and Barrel, CVS and an easy stroll to both Tenleytown and Friendship Heights red line Metro and Mazza Gallerie (also frequent Metrobus and Ride-on service within steps). Do not miss!
Location
State DC
County Washington
Zoning R
Rooms
Basement Connecting Stairway, Daylight, Partial, Fully Finished, Outside Entrance, Walkout Stairs, Windows
Interior
Interior Features Chair Railings, Dining Area, Floor Plan - Traditional, Wood Floors
Hot Water Natural Gas
Heating Forced Air
Cooling Central A/C
Flooring Hardwood
Fireplaces Number 2
Equipment Dishwasher, Disposal, Dryer, Oven/Range - Gas, Refrigerator
Fireplace Y
Appliance Dishwasher, Disposal, Dryer, Oven/Range - Gas, Refrigerator
Heat Source Natural Gas
Exterior
Exterior Feature Patio(s)
Parking Features Garage Door Opener
Garage Spaces 3.0
Fence Partially, Rear
Water Access N
Roof Type Asphalt
Accessibility Other
Porch Patio(s)
Attached Garage 1
Total Parking Spaces 3
Garage Y
Building
Story 3
Sewer Public Sewer
Water Public
Architectural Style Cape Cod
Level or Stories 3
Additional Building Above Grade, Below Grade
New Construction N
Schools
Elementary Schools Janney
Middle Schools Deal Junior High School
High Schools Jackson-Reed
School District District Of Columbia Public Schools
Others
Senior Community No
Tax ID 1488//0056
Ownership Fee Simple
SqFt Source Assessor
Special Listing Condition Standard
Read Less Info
Want to know what your home might be worth? Contact us for a FREE valuation!

Our team is ready to help you sell your home for the highest possible price ASAP

Bought with Kimberly A Cestari • Long & Foster Real Estate, Inc.







