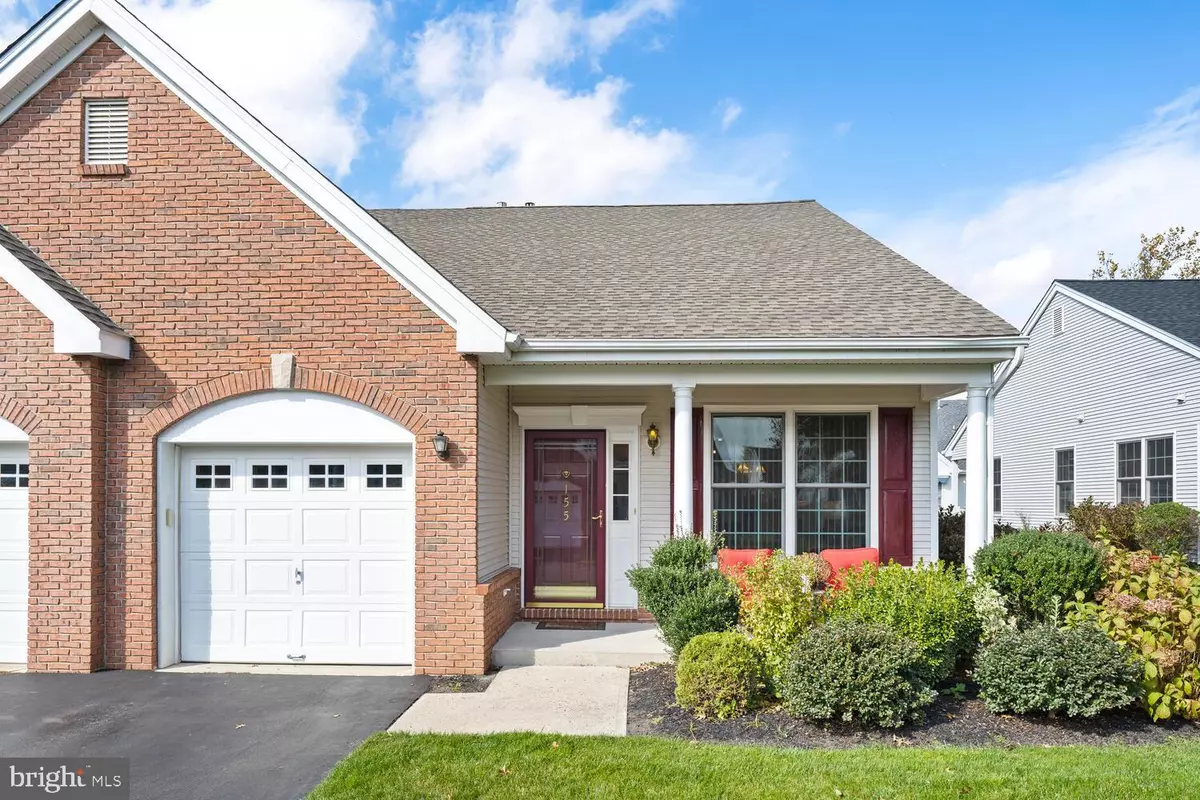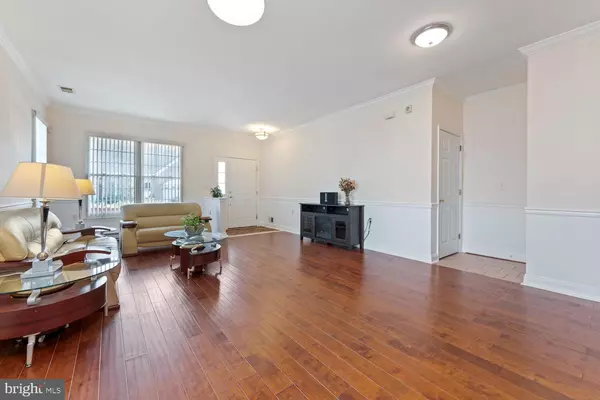$310,000
$315,000
1.6%For more information regarding the value of a property, please contact us for a free consultation.
2 Beds
2 Baths
1,299 SqFt
SOLD DATE : 01/04/2022
Key Details
Sold Price $310,000
Property Type Single Family Home
Sub Type Twin/Semi-Detached
Listing Status Sold
Purchase Type For Sale
Square Footage 1,299 sqft
Price per Sqft $238
Subdivision Locust Hill
MLS Listing ID NJME2006432
Sold Date 01/04/22
Style Ranch/Rambler
Bedrooms 2
Full Baths 2
HOA Fees $215/mo
HOA Y/N Y
Abv Grd Liv Area 1,299
Originating Board BRIGHT
Year Built 2002
Annual Tax Amount $6,529
Tax Year 2021
Lot Size 3,990 Sqft
Acres 0.09
Lot Dimensions 38.00 x 105.00
Property Description
"Welcome Home" to this lovely maintained 2 bedroom, 2 bath and 1-car attached garage Ash Model located in the extremely desirable Active Adult Locust Hill Community. Upon entering you will notice the high ceilings and open floor plan with glistening engineered flooring throughout all with plenty of space for entertaining and an abundance of natural light. Enjoy your eat-in kitchen with beautiful cabinetry, granite counters, tile backsplash, stainless steel appliances and tile floor. Master bedroom offers features tray ceiling, recessed lighting with a spacious walk-in closet and a full bath. The 2nd bedroom can be used to entertain guests or used as an office. The guest bathroom has been totally remodeled. The new homeowners can take comfort in their new roof and brand new Anderson windows throughout. There is also supplemental electric baseboard heat for those extra chilly nights. There are activities for everyone to enjoy here at Locust Hill. Make you appointment today!
Location
State NJ
County Mercer
Area Hamilton Twp (21103)
Zoning RES
Rooms
Other Rooms Living Room, Dining Room, Primary Bedroom, Kitchen, Bedroom 1, Attic
Main Level Bedrooms 2
Interior
Interior Features Ceiling Fan(s), Combination Dining/Living, Floor Plan - Open, Kitchen - Eat-In
Hot Water Natural Gas
Heating Forced Air
Cooling Central A/C
Flooring Engineered Wood, Tile/Brick
Equipment Oven - Self Cleaning, Dishwasher, Built-In Microwave, Stainless Steel Appliances, Refrigerator
Fireplace N
Window Features Replacement
Appliance Oven - Self Cleaning, Dishwasher, Built-In Microwave, Stainless Steel Appliances, Refrigerator
Heat Source Natural Gas
Laundry Main Floor
Exterior
Exterior Feature Patio(s)
Parking Features Garage - Front Entry, Garage Door Opener, Inside Access
Garage Spaces 1.0
Utilities Available Cable TV
Amenities Available Club House, Exercise Room, Game Room, Pool - Outdoor, Shuffleboard, Tennis Courts
Water Access N
Roof Type Pitched,Shingle
Accessibility None
Porch Patio(s)
Attached Garage 1
Total Parking Spaces 1
Garage Y
Building
Lot Description Level, Front Yard, Rear Yard
Story 1
Foundation Concrete Perimeter
Sewer Public Sewer
Water Public
Architectural Style Ranch/Rambler
Level or Stories 1
Additional Building Above Grade, Below Grade
Structure Type 9'+ Ceilings
New Construction N
Schools
School District Hamilton Township
Others
HOA Fee Include Common Area Maintenance,Lawn Maintenance,Snow Removal,Trash
Senior Community Yes
Age Restriction 55
Tax ID 03-02606 01-00136
Ownership Fee Simple
SqFt Source Assessor
Security Features Security System
Acceptable Financing Cash, Conventional, FHA, VA
Listing Terms Cash, Conventional, FHA, VA
Financing Cash,Conventional,FHA,VA
Special Listing Condition Standard
Read Less Info
Want to know what your home might be worth? Contact us for a FREE valuation!

Our team is ready to help you sell your home for the highest possible price ASAP

Bought with Justin Bullock • RE/MAX First Realty II







