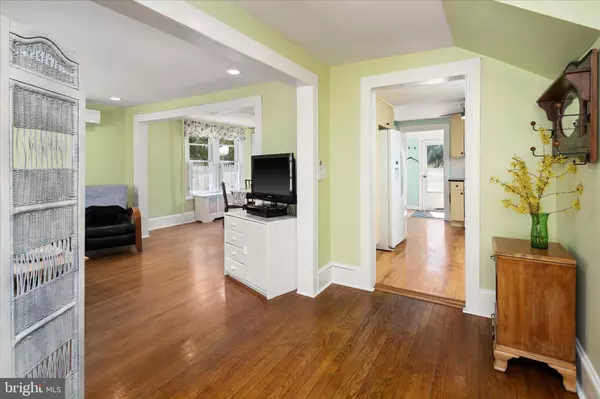$355,000
$375,000
5.3%For more information regarding the value of a property, please contact us for a free consultation.
3 Beds
2 Baths
1,353 SqFt
SOLD DATE : 06/30/2021
Key Details
Sold Price $355,000
Property Type Single Family Home
Sub Type Detached
Listing Status Sold
Purchase Type For Sale
Square Footage 1,353 sqft
Price per Sqft $262
Subdivision None Available
MLS Listing ID NJME310336
Sold Date 06/30/21
Style Other
Bedrooms 3
Full Baths 1
Half Baths 1
HOA Y/N N
Abv Grd Liv Area 1,353
Originating Board BRIGHT
Year Built 1913
Annual Tax Amount $7,961
Tax Year 2019
Lot Size 7,350 Sqft
Acres 0.17
Lot Dimensions 50.00 x 147.00
Property Description
This charming 100 year old home in historic Hightstown has so much to offer the new owners. Freshly painted inside and out, beautiful new kitchen with pantry and garden window, oak hardwood floors, and fully fenced in yard with a large shed just to start! Several split AC/heat units were installed only one year ago with additional comfortable radiator heat. The furnace and hot water heater is approximately 5 years old as well. Upon entering the foyer you will appreciate the living room and dining area combination that makes this home feel welcoming and spacious. Three large bedrooms are carpeted on the second floor boasting large closets and an added bonus of a built in dresser in the third bedroom. The backyard has 2 raised gardens and a large comfortable patio covered by a pergola. This home is located in a picturesque neighborhood with walking distance to downtown shops, restaurants and a new brewery. Centrally located to many of NJ's best features for work and play. Approximately one mile from the NJ turnpike, Route 130, 195 and 7 miles from the Princeton Junction train station making this home a commuters dream!
Location
State NJ
County Mercer
Area Hightstown Boro (21104)
Zoning R-4
Direction North
Rooms
Other Rooms Living Room, Dining Room, Bedroom 2, Bedroom 3, Kitchen, Basement, Foyer, Bedroom 1, Mud Room, Bathroom 1, Bathroom 2
Basement Full
Interior
Interior Features Built-Ins, Carpet, Ceiling Fan(s), Combination Dining/Living, Pantry, Recessed Lighting, Tub Shower, Window Treatments, Wood Floors
Hot Water Natural Gas
Heating Radiator, Steam
Cooling Ductless/Mini-Split, Ceiling Fan(s)
Equipment Built-In Microwave, Dishwasher, Dryer, Oven/Range - Gas, Washer, Water Heater
Furnishings No
Fireplace N
Window Features Double Hung
Appliance Built-In Microwave, Dishwasher, Dryer, Oven/Range - Gas, Washer, Water Heater
Heat Source Oil, Electric
Laundry Main Floor
Exterior
Exterior Feature Patio(s), Porch(es)
Garage Spaces 2.0
Fence Fully
Utilities Available Water Available, Sewer Available, Natural Gas Available, Electric Available
Water Access N
Roof Type Asphalt
Street Surface Black Top
Accessibility 2+ Access Exits, Level Entry - Main
Porch Patio(s), Porch(es)
Total Parking Spaces 2
Garage N
Building
Story 2
Sewer Public Sewer
Water Public
Architectural Style Other
Level or Stories 2
Additional Building Above Grade, Below Grade
Structure Type Dry Wall,Plaster Walls
New Construction N
Schools
Elementary Schools Walter C Black
Middle Schools Kreps
High Schools Hightstown H.S.
School District East Windsor Regional Schools
Others
Pets Allowed Y
Senior Community No
Tax ID 04-00045-00014
Ownership Fee Simple
SqFt Source Assessor
Acceptable Financing Conventional, Cash
Horse Property N
Listing Terms Conventional, Cash
Financing Conventional,Cash
Special Listing Condition Standard
Pets Allowed No Pet Restrictions
Read Less Info
Want to know what your home might be worth? Contact us for a FREE valuation!

Our team is ready to help you sell your home for the highest possible price ASAP

Bought with Lori Ann Karaffa • ERA Central Realty Group - Bordentown







