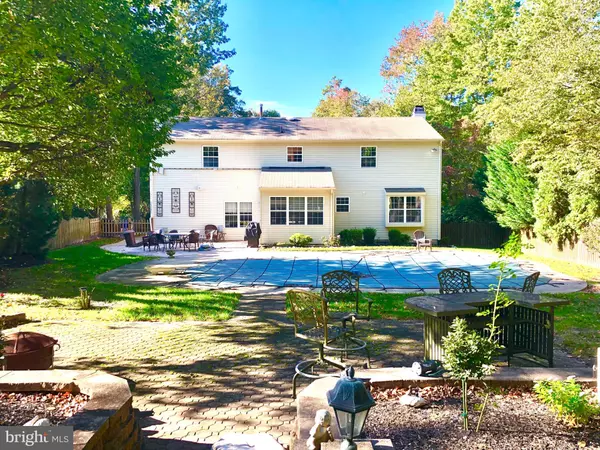$500,000
$500,000
For more information regarding the value of a property, please contact us for a free consultation.
4 Beds
4 Baths
4,020 SqFt
SOLD DATE : 11/30/2021
Key Details
Sold Price $500,000
Property Type Single Family Home
Sub Type Detached
Listing Status Sold
Purchase Type For Sale
Square Footage 4,020 sqft
Price per Sqft $124
Subdivision Snowy Owl Woods
MLS Listing ID NJGL2006028
Sold Date 11/30/21
Style Contemporary
Bedrooms 4
Full Baths 2
Half Baths 2
HOA Y/N N
Abv Grd Liv Area 3,020
Originating Board BRIGHT
Year Built 1992
Annual Tax Amount $11,659
Tax Year 2020
Lot Size 0.260 Acres
Acres 0.26
Lot Dimensions 0.00 x 0.00
Property Description
Don't miss your opportunity to get in to the desirable neighborhood of Snowy Owl Woods! This amazing 4 bed, 2.2 bath home is just waiting to have all 3000 square feet filled and entertained in! The curb appeal begins when you turn into the development and see all the mature trees and perfectly manicured homes! When you get to #38, you are welcomed with a beautiful stamped concrete driveway leading up to the 2 car garage! There is a beautiful stone accent on the front. It gets even better when you step through the front door! There is a beautiful marble floor in the dramatic and open foyer! This is the type of house you throw elaborate dinner parties in. To the left you have the formal living room, complete with fireplace. There are new wood floors running through the living room, dining room and kitchen. It makes it feel like one big room. The dining room is perfect for all your formal gatherings! The kitchen is an etertaining cook's dream! There are beautiful white shaker cabinets, and beautiful granite counter tops. There's a stainless appliance package, and plenty of modern fixtures! The breakfast bar is great for a casual meal, or hanging out and having great conversations with friends. There is plenty of room for a table in this kitchen, which also has great views of the beautiful back yard! Off the kitchen, you have a sunken den and another fireplace! The first floor also has an updated powder room and a laundry/mud room. The primary bedroom has it's own large full bath with a stall shower and a large soaking tub. There are cathedral ceilings and a massive walk-in closet. Down the hall is another full bath. You have 3 additional bedrooms that do not skimp on space or closets! The list goes on! The basement is mostly finished and has plenty of space left for storage. There is also a powder room! Out back, you have an in-ground, gunite pool! This backyard is very serene! There is a stamped concrete patio, and many other gathering areas set up throughout. There is a shed for plenty of extra storage! You MUST put this house on your showing list and possibly make it your forever home! Home is being sold as-is, but do not let that deter you! Seller will provide CO. Seller is a licensed NJ real estate salesperson. ***Offer accepted, contracts out***
Location
State NJ
County Gloucester
Area Mantua Twp (20810)
Zoning RESID
Rooms
Other Rooms Living Room, Dining Room, Primary Bedroom, Bedroom 2, Bedroom 3, Kitchen, Family Room, Bedroom 1, Laundry, Other
Basement Full, Drainage System, Fully Finished
Interior
Interior Features Primary Bath(s), Kitchen - Island, Butlers Pantry, Ceiling Fan(s), Dining Area
Hot Water Natural Gas
Heating Forced Air
Cooling Central A/C
Flooring Fully Carpeted, Marble
Fireplaces Number 2
Equipment Oven - Self Cleaning, Dishwasher, Disposal, Built-In Microwave
Fireplace Y
Appliance Oven - Self Cleaning, Dishwasher, Disposal, Built-In Microwave
Heat Source Natural Gas
Laundry Main Floor
Exterior
Exterior Feature Patio(s)
Parking Features Inside Access
Garage Spaces 4.0
Fence Other
Pool In Ground
Utilities Available Cable TV
Water Access N
View Trees/Woods
Roof Type Shingle
Accessibility None
Porch Patio(s)
Attached Garage 2
Total Parking Spaces 4
Garage Y
Building
Lot Description Level, Trees/Wooded, Front Yard, Rear Yard, SideYard(s)
Story 2
Foundation Block
Sewer Public Sewer
Water Public
Architectural Style Contemporary
Level or Stories 2
Additional Building Above Grade, Below Grade
Structure Type Cathedral Ceilings,9'+ Ceilings,High
New Construction N
Schools
School District Clearview Regional Schools
Others
Pets Allowed Y
Senior Community No
Tax ID 10-00251 05-00008
Ownership Fee Simple
SqFt Source Assessor
Security Features Security System
Acceptable Financing Conventional, VA, FHA 203(b), USDA, Cash
Listing Terms Conventional, VA, FHA 203(b), USDA, Cash
Financing Conventional,VA,FHA 203(b),USDA,Cash
Special Listing Condition Standard
Pets Allowed Case by Case Basis
Read Less Info
Want to know what your home might be worth? Contact us for a FREE valuation!

Our team is ready to help you sell your home for the highest possible price ASAP

Bought with Edward M Barski • Sold Pros Real Estate LLC







