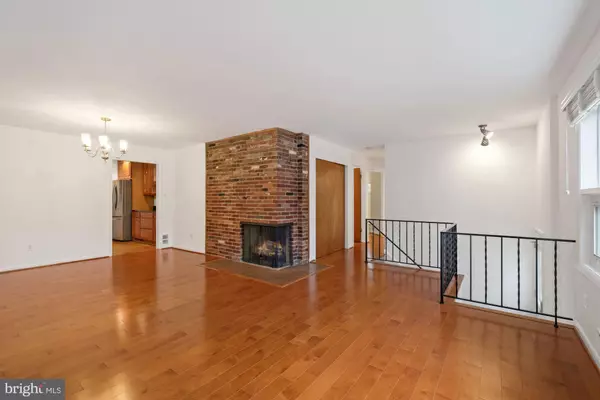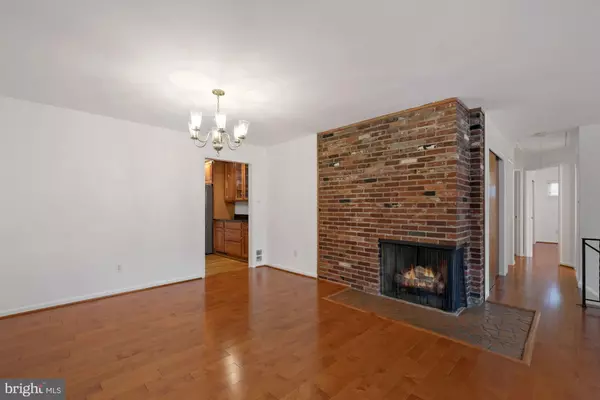$925,000
$875,000
5.7%For more information regarding the value of a property, please contact us for a free consultation.
3 Beds
3 Baths
2,113 SqFt
SOLD DATE : 05/27/2021
Key Details
Sold Price $925,000
Property Type Single Family Home
Sub Type Detached
Listing Status Sold
Purchase Type For Sale
Square Footage 2,113 sqft
Price per Sqft $437
Subdivision Madison Manor
MLS Listing ID VAAR178016
Sold Date 05/27/21
Style Split Foyer
Bedrooms 3
Full Baths 3
HOA Y/N N
Abv Grd Liv Area 2,113
Originating Board BRIGHT
Year Built 1957
Annual Tax Amount $8,205
Tax Year 2020
Lot Size 6,990 Sqft
Acres 0.16
Property Description
Walk to metro from this lovely, light and bright, 3 bedroom, 3 bath home on a quiet street. Updated kitchen with cherry cabinets, granite countertops, stainless steel appliances, hardwood floors and recessed lighting. Lovely fenced yard with landscaping including redbud, azaleas, etc. Delightful screened porch. Two fireplaces-one gas and one wood-burning. MBR has two closets. Roof is 5 years old. Garage. Madison Manor playground is just across the street with tot playground, tennis court, basketball court and baseball/soccer field. Easy on/off I-66 to Tyson's Corner & Crystal City areas.
Location
State VA
County Arlington
Zoning R-6
Direction South
Rooms
Other Rooms Living Room, Dining Room, Bedroom 2, Bedroom 3, Kitchen, Bedroom 1, Laundry, Recreation Room, Storage Room, Bathroom 1, Bathroom 2, Bathroom 3, Screened Porch
Basement Other, Connecting Stairway, Garage Access
Main Level Bedrooms 3
Interior
Interior Features Attic, Carpet, Ceiling Fan(s), Combination Dining/Living, Floor Plan - Traditional, Wood Floors, Built-Ins
Hot Water Natural Gas
Heating Central
Cooling Central A/C
Flooring Hardwood, Laminated, Carpet
Fireplaces Number 2
Fireplaces Type Screen, Corner, Fireplace - Glass Doors, Gas/Propane, Wood
Equipment Dishwasher, Disposal, Built-In Microwave, Dryer, Freezer, Oven/Range - Gas, Refrigerator, Water Heater, Exhaust Fan, Microwave, Stainless Steel Appliances, Washer - Front Loading
Fireplace Y
Appliance Dishwasher, Disposal, Built-In Microwave, Dryer, Freezer, Oven/Range - Gas, Refrigerator, Water Heater, Exhaust Fan, Microwave, Stainless Steel Appliances, Washer - Front Loading
Heat Source Natural Gas
Laundry Lower Floor
Exterior
Exterior Feature Porch(es), Screened
Garage Garage Door Opener
Garage Spaces 2.0
Fence Decorative, Rear, Privacy
Utilities Available Cable TV
Water Access N
Accessibility Other
Porch Porch(es), Screened
Attached Garage 1
Total Parking Spaces 2
Garage Y
Building
Lot Description Backs to Trees, Landscaping
Story 2
Sewer Public Sewer
Water Public
Architectural Style Split Foyer
Level or Stories 2
Additional Building Above Grade, Below Grade
New Construction N
Schools
Elementary Schools Mckinley
Middle Schools Swanson
High Schools Yorktown
School District Arlington County Public Schools
Others
Senior Community No
Tax ID 11-040-056
Ownership Fee Simple
SqFt Source Assessor
Security Features Smoke Detector,Carbon Monoxide Detector(s)
Special Listing Condition Standard
Read Less Info
Want to know what your home might be worth? Contact us for a FREE valuation!

Our team is ready to help you sell your home for the highest possible price ASAP

Bought with Charlet H Shriner • RE/MAX Premier







