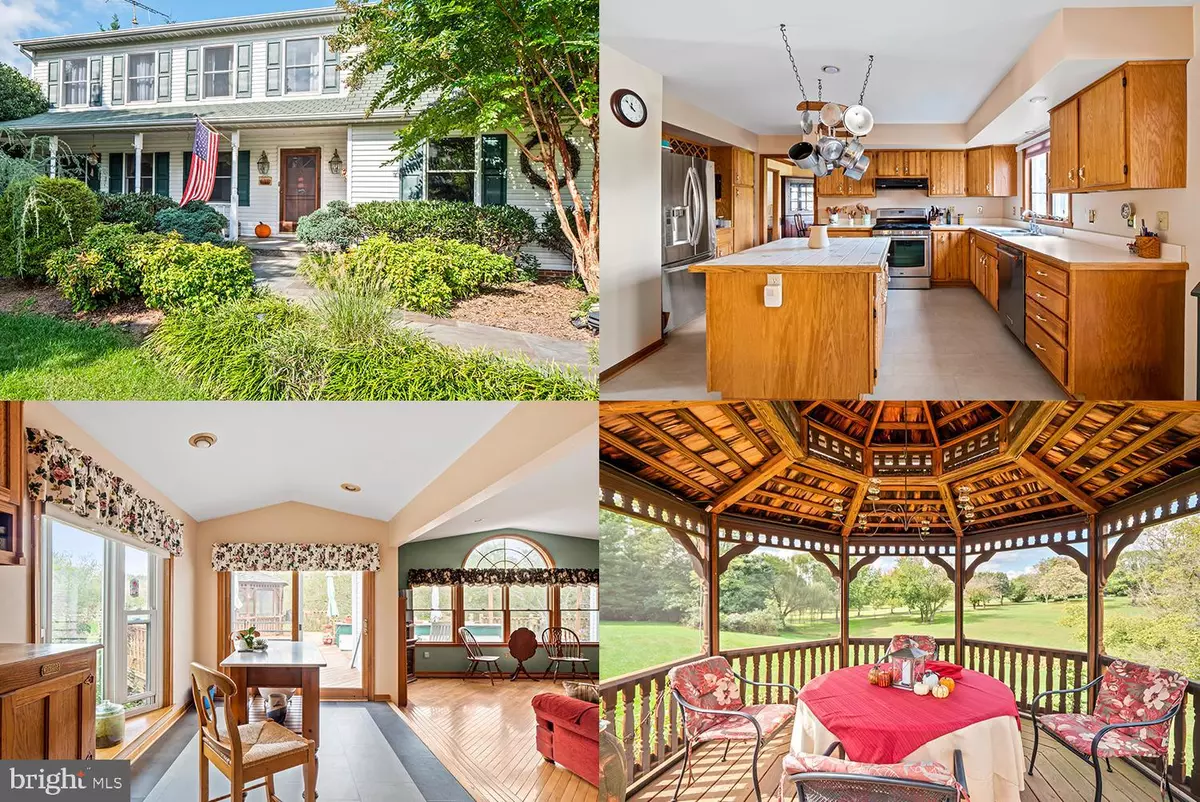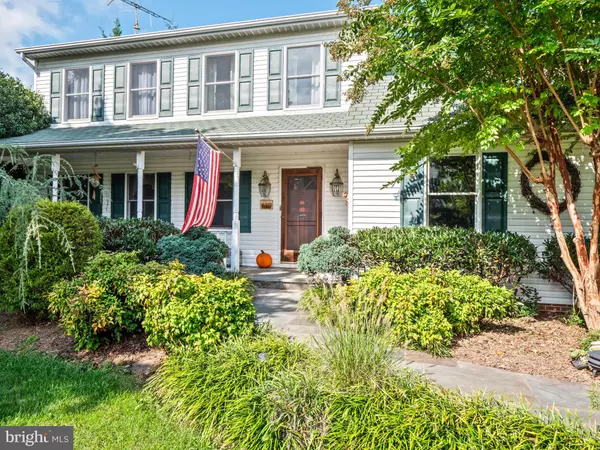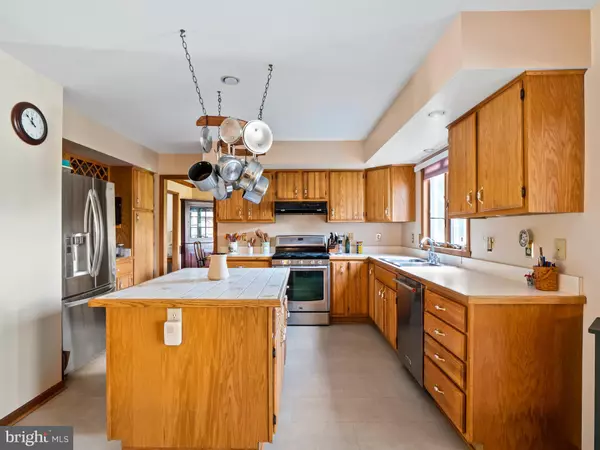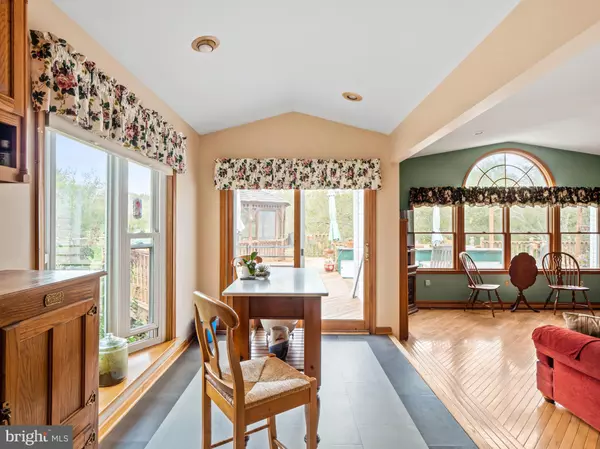$625,000
$635,000
1.6%For more information regarding the value of a property, please contact us for a free consultation.
4 Beds
4 Baths
3,022 SqFt
SOLD DATE : 03/25/2022
Key Details
Sold Price $625,000
Property Type Single Family Home
Sub Type Detached
Listing Status Sold
Purchase Type For Sale
Square Footage 3,022 sqft
Price per Sqft $206
Subdivision West Frederick Heights
MLS Listing ID MDFR2000417
Sold Date 03/25/22
Style Colonial
Bedrooms 4
Full Baths 3
Half Baths 1
HOA Y/N N
Abv Grd Liv Area 3,022
Originating Board BRIGHT
Year Built 1988
Annual Tax Amount $4,251
Tax Year 2021
Lot Size 1.430 Acres
Acres 1.43
Property Description
Absolutely stunning colonial located on a secluded street just minutes from Ballenger Creek and only a short distance from Downtown Frederick. You will love the boundless privacy this luscious 1.4-acre lot offers, where you can enjoy the beautiful scenery, magnificent sunsets, and local wildlife. Even from the road, this home offers impeccable curb appeal! A tree, shrub, and flower-decorated front lawn greet you as stone walls and walkways lead you to the front porch. Once inside, a unique and wide-open floor plan offers roomy living spaces, perfect for entertaining. Relax in the bright-and-sunny living room featuring gleaming hardwood floors, wall-to-wall windows, and soaring ceilings, or gather with friends and family in the formal dining room that has an incredible ambiance with its fully functional brick-surround fireplace and warm hardwood floors. Bring out your inner chef in the phenomenal gourmet kitchen, thats been fully equipped with professional stainless steel appliances, a center island, plenty of cabinet space for all your storage needs, and a cozy breakfast nook overlooking the backyard oasis. Upstairs in the main sleeping quarters, generously sized bedrooms accompany the massive owners suite, featuring walk-in closets, gleaming hardwood floors, and a luxurious bath with soaring wood ceilings with brilliant skylights, tile floors, and a step-through shower. Outback, the party venue of your dreams awaits! An expansive multi-level deck spans the entirety of the back of the house and features a pergola and screened-in gazebo, ideal for enjoying the stunning view in the summer without the bugs. The large lower level has been converted into a workshop but is ready for your personal finishes.
Location
State MD
County Frederick
Zoning RESIDENTIAL
Rooms
Other Rooms Living Room, Dining Room, Primary Bedroom, Bedroom 2, Bedroom 3, Bedroom 4, Kitchen, Family Room, Breakfast Room, Primary Bathroom
Basement Unfinished
Interior
Interior Features Breakfast Area, Ceiling Fan(s), Chair Railings, Crown Moldings, Combination Kitchen/Dining, Dining Area, Floor Plan - Open, Primary Bath(s), Soaking Tub, Tub Shower, Walk-in Closet(s), Water Treat System, Wood Floors, Air Filter System
Hot Water Electric
Heating Forced Air
Cooling Central A/C
Flooring Carpet, Ceramic Tile, Hardwood
Fireplaces Number 1
Fireplaces Type Screen
Equipment Dishwasher, Dryer, Exhaust Fan, Humidifier, Icemaker, Refrigerator, Stove, Washer, Stainless Steel Appliances
Fireplace Y
Window Features Palladian,Screens,Storm,Bay/Bow,Skylights
Appliance Dishwasher, Dryer, Exhaust Fan, Humidifier, Icemaker, Refrigerator, Stove, Washer, Stainless Steel Appliances
Heat Source Propane - Leased
Exterior
Exterior Feature Deck(s), Porch(es), Patio(s)
Parking Features Garage - Side Entry, Garage Door Opener
Garage Spaces 2.0
Water Access N
View Trees/Woods
Roof Type Shingle
Accessibility None
Porch Deck(s), Porch(es), Patio(s)
Attached Garage 2
Total Parking Spaces 2
Garage Y
Building
Lot Description Backs to Trees, Cul-de-sac
Story 3
Foundation Permanent
Sewer Septic Exists
Water Well
Architectural Style Colonial
Level or Stories 3
Additional Building Above Grade, Below Grade
Structure Type 9'+ Ceilings,Vaulted Ceilings
New Construction N
Schools
School District Frederick County Public Schools
Others
Senior Community No
Tax ID 1123446545
Ownership Fee Simple
SqFt Source Assessor
Security Features Electric Alarm
Special Listing Condition Standard
Read Less Info
Want to know what your home might be worth? Contact us for a FREE valuation!

Our team is ready to help you sell your home for the highest possible price ASAP

Bought with Nicholas W Bogardus • Cummings & Co. Realtors







