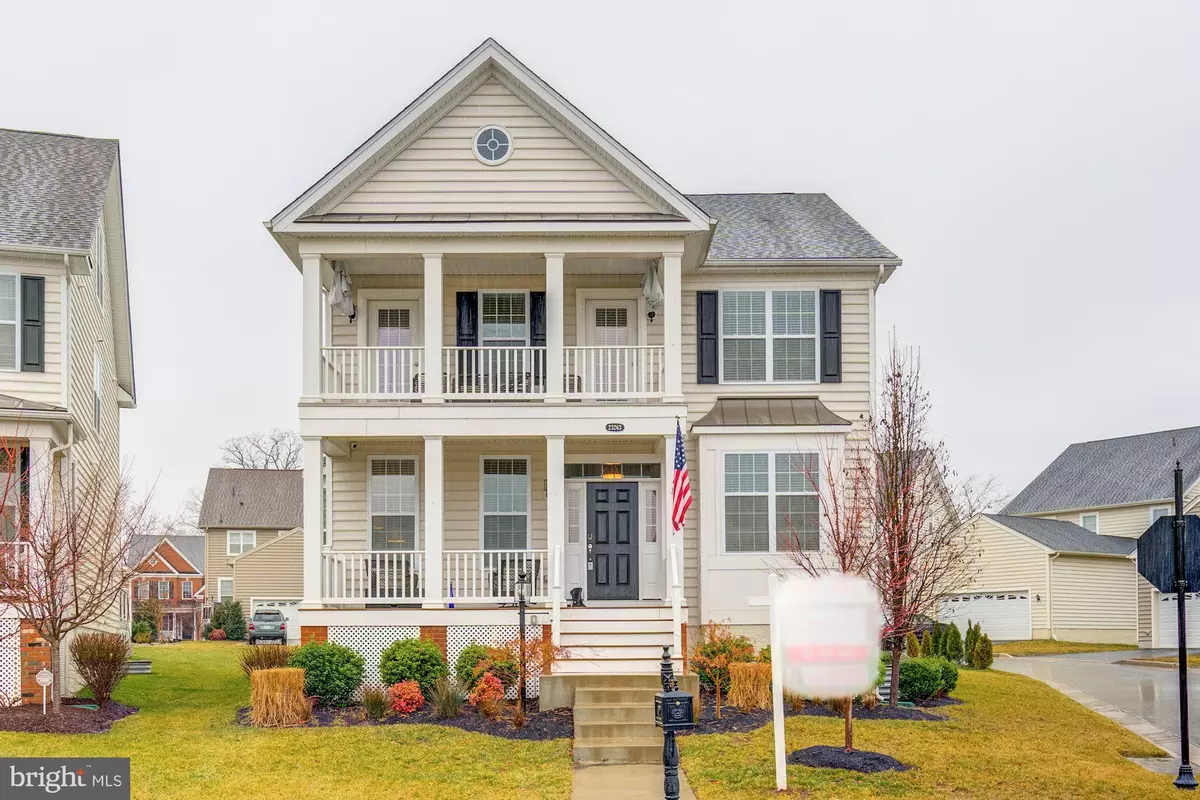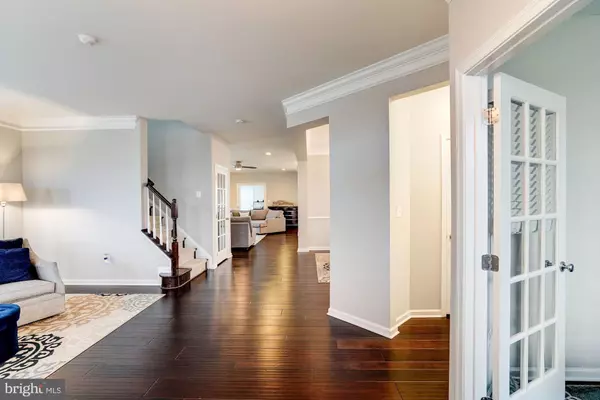$766,000
$769,900
0.5%For more information regarding the value of a property, please contact us for a free consultation.
5 Beds
6 Baths
4,639 SqFt
SOLD DATE : 03/18/2020
Key Details
Sold Price $766,000
Property Type Single Family Home
Sub Type Detached
Listing Status Sold
Purchase Type For Sale
Square Footage 4,639 sqft
Price per Sqft $165
Subdivision Loudoun Valley Estates 2
MLS Listing ID VALO403036
Sold Date 03/18/20
Style Colonial
Bedrooms 5
Full Baths 5
Half Baths 1
HOA Fees $105/mo
HOA Y/N Y
Abv Grd Liv Area 3,679
Originating Board BRIGHT
Year Built 2015
Annual Tax Amount $7,229
Tax Year 2019
Lot Size 10,454 Sqft
Acres 0.24
Property Description
Facing East, this 4-level Charleston-style home is located on a premium corner lot that faces the park! (.24 acres) Hardwood floors throughout, fresh paint, extended 3 level bump out. Family room with gas fireplace, awesome Kitchen with upgraded granite counters, white farm" sink, double oven, 5 burner gas cooktop, and adjoining breakfast nook. Sunroom leads to trex deck and large yard!! Separate Living room & Dining room plus main level Office. Upper level Master bedroom with sitting room, walk-in closet & luxury bath. 4th level Loft with full bath. Lower level Theatre room, full bath, workshop/playroom and TONS of storage. Oversized 2-car garage. Extra parking , driveway and street!Shows light, bright & airy! Loads of sunshine and clean as a whistle!!
Location
State VA
County Loudoun
Zoning 01
Direction East
Rooms
Basement Full, Fully Finished, Space For Rooms, Workshop
Interior
Interior Features Butlers Pantry, Ceiling Fan(s), Crown Moldings, Chair Railings, Curved Staircase, Family Room Off Kitchen, Floor Plan - Open, Formal/Separate Dining Room, Kitchen - Gourmet, Kitchen - Island, Kitchen - Table Space, Recessed Lighting, Soaking Tub, Upgraded Countertops, Walk-in Closet(s), Wood Floors
Heating Forced Air
Cooling Central A/C
Fireplaces Number 1
Equipment Cooktop, Exhaust Fan, Icemaker, Oven - Wall, Oven/Range - Gas, Range Hood, Refrigerator, Stainless Steel Appliances
Window Features Bay/Bow,Energy Efficient
Appliance Cooktop, Exhaust Fan, Icemaker, Oven - Wall, Oven/Range - Gas, Range Hood, Refrigerator, Stainless Steel Appliances
Heat Source Natural Gas
Exterior
Exterior Feature Balconies- Multiple, Deck(s), Patio(s), Porch(es)
Parking Features Garage - Rear Entry
Garage Spaces 2.0
Water Access N
Accessibility None
Porch Balconies- Multiple, Deck(s), Patio(s), Porch(es)
Attached Garage 2
Total Parking Spaces 2
Garage Y
Building
Lot Description Corner, Premium
Story 3+
Sewer Public Sewer
Water Public
Architectural Style Colonial
Level or Stories 3+
Additional Building Above Grade, Below Grade
New Construction N
Schools
Elementary Schools Rosa Lee Carter
Middle Schools Stone Hill
High Schools Rock Ridge
School District Loudoun County Public Schools
Others
Senior Community No
Tax ID 160402011000
Ownership Fee Simple
SqFt Source Assessor
Special Listing Condition Undisclosed
Read Less Info
Want to know what your home might be worth? Contact us for a FREE valuation!

Our team is ready to help you sell your home for the highest possible price ASAP

Bought with gangadhar r chity • Realty2U Inc.







