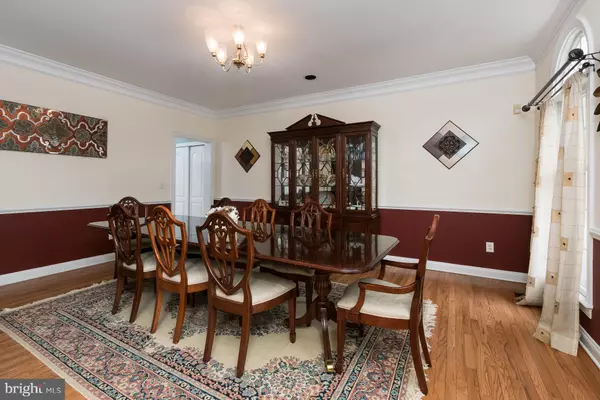$1,285,000
$1,349,999
4.8%For more information regarding the value of a property, please contact us for a free consultation.
5 Beds
6 Baths
1.03 Acres Lot
SOLD DATE : 05/27/2022
Key Details
Sold Price $1,285,000
Property Type Single Family Home
Sub Type Detached
Listing Status Sold
Purchase Type For Sale
Subdivision Bedens Brook Estates
MLS Listing ID NJSO2000494
Sold Date 05/27/22
Style Colonial
Bedrooms 5
Full Baths 5
Half Baths 1
HOA Y/N N
Originating Board BRIGHT
Year Built 1998
Annual Tax Amount $27,527
Tax Year 2021
Lot Size 1.030 Acres
Acres 1.03
Lot Dimensions 0.00 x 0.00
Property Description
Take full advantage of all the wonderful, usable space in this regal Bedens Brook Estates home with 5-bedroom, 5 full and 1 half bath home and rest assured there is room for everyone to feel right at home! Catering to multi-generational living at its best, unlike surrounding homes, this one utilized what would have been the conservatory as a private in-law suite with two rooms and a full bathroom on the first floor instead. Four additional bedrooms and three full bathrooms are upstairs including the main suite with dual walk-in closets, a luxury bath and a sitting room. The first floor has a welcome openness with formal rooms flanking the foyer up front and an all-season sunroom and family room adjoining the dine-in kitchen. A home office accommodates hybrid work schedules and the finished basement with a full bathroom provides the ultimate media/games space/party room that's already wired for a home theater. Four zone heating and cooling, all Nest thermostats, public water and sewer, Montgomery's beloved schools, and an underground sprinkler system are further highlights you'll find here.
Location
State NJ
County Somerset
Area Montgomery Twp (21813)
Zoning RESIDENTIAL
Rooms
Other Rooms Living Room, Dining Room, Sitting Room, Bedroom 2, Bedroom 3, Bedroom 4, Kitchen, Family Room, Bedroom 1, Sun/Florida Room, Exercise Room, In-Law/auPair/Suite, Laundry, Office, Media Room, Full Bath
Basement Fully Finished, Sump Pump
Main Level Bedrooms 1
Interior
Interior Features Attic, Ceiling Fan(s), Chair Railings, Crown Moldings, Entry Level Bedroom, Family Room Off Kitchen, Floor Plan - Traditional, Formal/Separate Dining Room, Kitchen - Eat-In, Kitchen - Island, Pantry, Primary Bath(s), Recessed Lighting, Skylight(s), Sprinkler System, Stall Shower, Tub Shower, Upgraded Countertops, Walk-in Closet(s), Window Treatments, Wood Floors
Hot Water Electric
Heating Forced Air, Programmable Thermostat, Zoned
Cooling Ceiling Fan(s), Central A/C, Multi Units, Programmable Thermostat
Flooring Ceramic Tile, Hardwood, Luxury Vinyl Plank
Fireplaces Number 1
Fireplaces Type Brick
Equipment Built-In Microwave, Cooktop - Down Draft, Dishwasher, Microwave, Oven - Wall, Refrigerator, Stainless Steel Appliances, Washer - Front Loading, Dryer - Front Loading
Fireplace Y
Appliance Built-In Microwave, Cooktop - Down Draft, Dishwasher, Microwave, Oven - Wall, Refrigerator, Stainless Steel Appliances, Washer - Front Loading, Dryer - Front Loading
Heat Source Natural Gas
Laundry Main Floor
Exterior
Exterior Feature Patio(s)
Parking Features Garage - Side Entry, Garage Door Opener, Inside Access
Garage Spaces 3.0
Utilities Available Cable TV Available, Phone Available, Under Ground
Water Access N
Roof Type Shingle
Accessibility None
Porch Patio(s)
Attached Garage 3
Total Parking Spaces 3
Garage Y
Building
Lot Description Landscaping, Level, Open
Story 2
Foundation Concrete Perimeter
Sewer Public Sewer
Water Public
Architectural Style Colonial
Level or Stories 2
Additional Building Above Grade, Below Grade
New Construction N
Schools
Elementary Schools Village
Middle Schools Montgomery Lower
High Schools Montgomery H.S.
School District Montgomery Township Public Schools
Others
Senior Community No
Tax ID 13-30001-00016 05
Ownership Fee Simple
SqFt Source Assessor
Security Features Carbon Monoxide Detector(s),Security System,Smoke Detector
Special Listing Condition Standard
Read Less Info
Want to know what your home might be worth? Contact us for a FREE valuation!

Our team is ready to help you sell your home for the highest possible price ASAP

Bought with Raymond F Guim • RE/MAX ONE Realty-Moorestown







