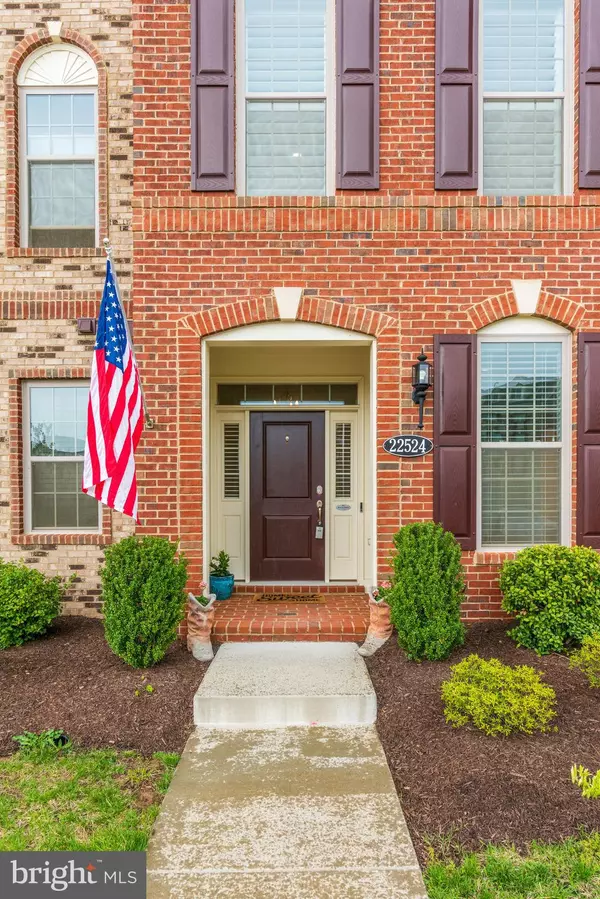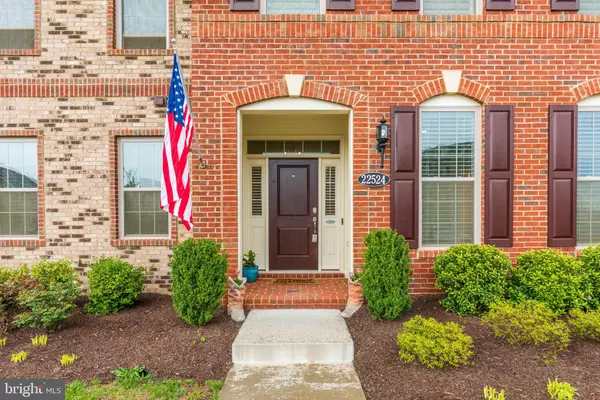$745,000
$689,999
8.0%For more information regarding the value of a property, please contact us for a free consultation.
4 Beds
4 Baths
2,926 SqFt
SOLD DATE : 05/14/2021
Key Details
Sold Price $745,000
Property Type Townhouse
Sub Type Interior Row/Townhouse
Listing Status Sold
Purchase Type For Sale
Square Footage 2,926 sqft
Price per Sqft $254
Subdivision Moorefield Station
MLS Listing ID VALO434890
Sold Date 05/14/21
Style Other
Bedrooms 4
Full Baths 3
Half Baths 1
HOA Fees $160/mo
HOA Y/N Y
Abv Grd Liv Area 2,926
Originating Board BRIGHT
Year Built 2017
Annual Tax Amount $5,743
Tax Year 2021
Lot Size 1,742 Sqft
Acres 0.04
Property Description
4-level brick front town home located in Moorefield Station. Toll Brothers Bethesda w/loft Model built in 2017. 4 bedroom, 3 full and 1 half bath, 2 car garage home with upgrades throughout. The entry level welcomes you into the foyer with hardwood floors, garage access and a 4th bedroom/Office with full bath. The Upper Main Level features a stunning open floor plan with hardwood floors and loads of natural light. The family room has a gas fireplace and access to the rear deck for grilling and outdoor dining. Welcome your guests into the gourmet kitchen with a huge center island with seating for 4+, SS appliances, granite countertops, a pantry and a powder room. The Dining area is open to the kitchen and has plenty of room for a dining room buffet cabinet and bar area and has plantation shutters for privacy. The bedroom level (level 3) has 2 large secondary bedrooms, laundry, and a SPACIOUS primary bedroom suite with walk in closet, 2nd closet and ensuite primary bathroom with dual sinks and double shower. The 4th top level has a huge recreation room and access to the rooftop terrace. The deck off the main level and roof top terrace both have a built-in gas line for grilling or gas firepit. This is such a great location conveniently located for shopping, dining, entertainment and major transporation routes. Enjoy all this community has to offer in Moorefield Station: Clubhouse, Outdoor Pool, Fitness Room, Includes Lawn Maintenance, walking/jogging/bike trails, snow removal, trash & recycling, common grounds and so much more.
Location
State VA
County Loudoun
Zoning 05
Rooms
Other Rooms Dining Room, Primary Bedroom, Bedroom 2, Bedroom 3, Bedroom 4, Kitchen, Family Room, Foyer, Loft, Other, Recreation Room, Bathroom 1, Bathroom 2, Primary Bathroom
Main Level Bedrooms 1
Interior
Interior Features Breakfast Area, Carpet, Ceiling Fan(s), Combination Dining/Living, Combination Kitchen/Dining, Crown Moldings, Dining Area, Entry Level Bedroom, Family Room Off Kitchen, Floor Plan - Open, Kitchen - Eat-In, Kitchen - Gourmet, Kitchen - Island, Pantry, Primary Bath(s), Stall Shower, Tub Shower, Upgraded Countertops, Walk-in Closet(s), Window Treatments, Wood Floors
Hot Water 60+ Gallon Tank, Natural Gas
Cooling Central A/C, Ceiling Fan(s), Programmable Thermostat, Zoned
Flooring Carpet, Ceramic Tile, Hardwood
Fireplaces Number 1
Fireplaces Type Gas/Propane, Mantel(s), Screen
Equipment Built-In Microwave, Cooktop, Dishwasher, Disposal, Dryer, Energy Efficient Appliances, Exhaust Fan, Icemaker, Microwave, Oven - Double, Oven - Wall, Range Hood, Refrigerator, Washer, Water Heater
Furnishings No
Fireplace Y
Window Features Vinyl Clad
Appliance Built-In Microwave, Cooktop, Dishwasher, Disposal, Dryer, Energy Efficient Appliances, Exhaust Fan, Icemaker, Microwave, Oven - Double, Oven - Wall, Range Hood, Refrigerator, Washer, Water Heater
Heat Source Natural Gas
Laundry Upper Floor
Exterior
Exterior Feature Balconies- Multiple, Deck(s)
Parking Features Garage - Rear Entry, Garage Door Opener, Inside Access
Garage Spaces 2.0
Utilities Available Cable TV Available, Phone Available
Amenities Available Basketball Courts, Common Grounds, Community Center, Exercise Room, Fitness Center, Pool - Outdoor, Swimming Pool, Tot Lots/Playground
Water Access N
Accessibility None
Porch Balconies- Multiple, Deck(s)
Attached Garage 2
Total Parking Spaces 2
Garage Y
Building
Story 4
Foundation Slab
Sewer Public Sewer
Water Public
Architectural Style Other
Level or Stories 4
Additional Building Above Grade, Below Grade
New Construction N
Schools
Elementary Schools Moorefield Station
Middle Schools Stone Hill
High Schools Rock Ridge
School District Loudoun County Public Schools
Others
Pets Allowed Y
HOA Fee Include Common Area Maintenance,Lawn Care Front,Lawn Maintenance,Management,Pool(s),Trash,Snow Removal,Recreation Facility
Senior Community No
Tax ID 121361152000
Ownership Fee Simple
SqFt Source Assessor
Security Features Sprinkler System - Indoor
Acceptable Financing Cash, Contract, Conventional, VA
Horse Property N
Listing Terms Cash, Contract, Conventional, VA
Financing Cash,Contract,Conventional,VA
Special Listing Condition Standard
Pets Allowed No Pet Restrictions
Read Less Info
Want to know what your home might be worth? Contact us for a FREE valuation!

Our team is ready to help you sell your home for the highest possible price ASAP

Bought with Steven P Cole • Redfin Corporation







