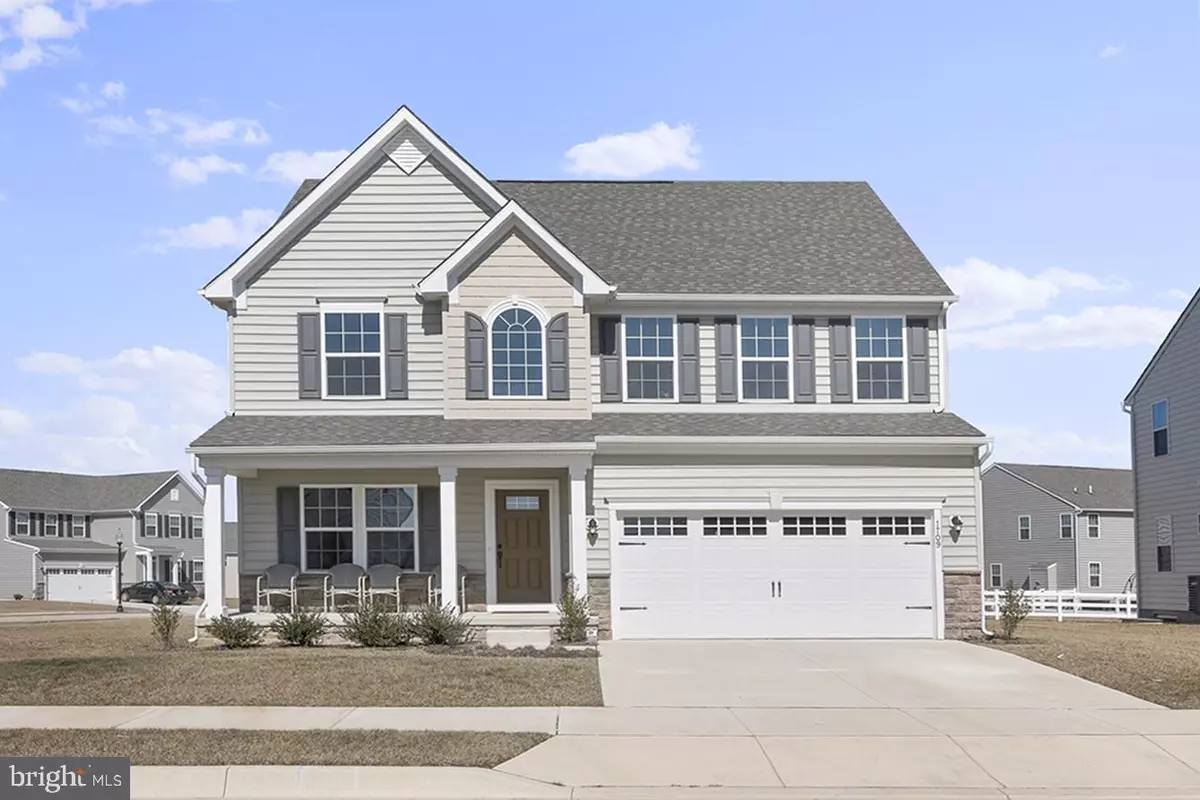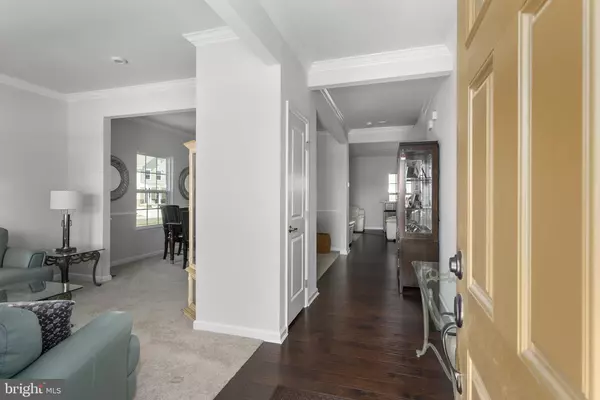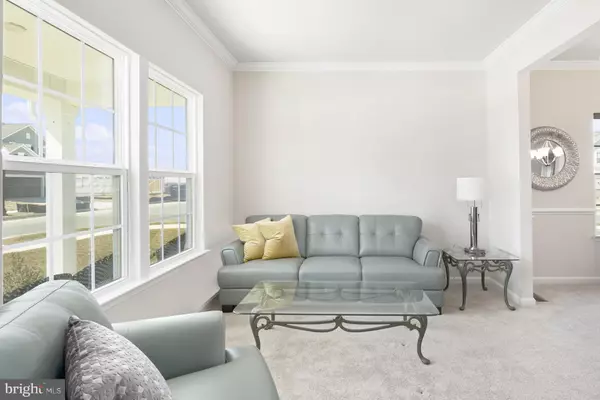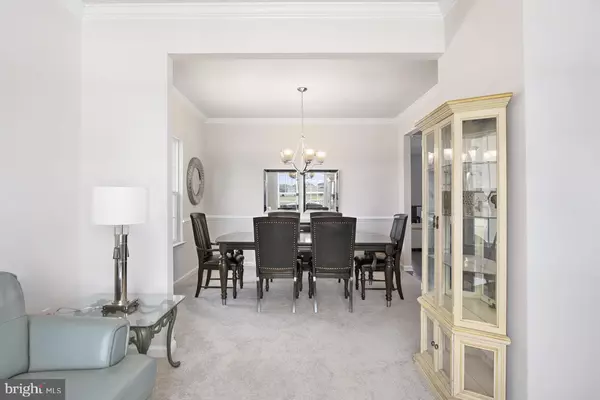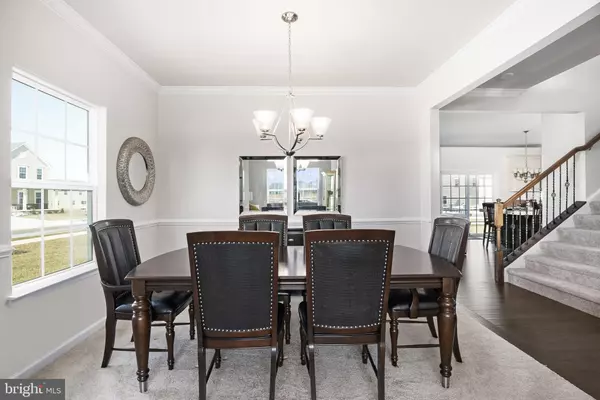$475,000
$495,000
4.0%For more information regarding the value of a property, please contact us for a free consultation.
3 Beds
4 Baths
3,925 SqFt
SOLD DATE : 04/30/2021
Key Details
Sold Price $475,000
Property Type Single Family Home
Sub Type Detached
Listing Status Sold
Purchase Type For Sale
Square Footage 3,925 sqft
Price per Sqft $121
Subdivision Preserve At Deep Crk
MLS Listing ID DENC522068
Sold Date 04/30/21
Style Colonial
Bedrooms 3
Full Baths 3
Half Baths 1
HOA Fees $85/mo
HOA Y/N Y
Abv Grd Liv Area 3,125
Originating Board BRIGHT
Year Built 2018
Annual Tax Amount $3,449
Tax Year 2020
Lot Size 9,148 Sqft
Acres 0.21
Property Description
The Preserve at Deep Creek, BETTER THAN NEW!!! Built in 2019, loaded with upgrades and new condition for a better price than the new construction offered !! Only a relocation makes this possible! The Milan floor plan offer 3125 sq.ft. on main floors, 800+ sq ft in the lower level which includes game/family room and full bath. Purchased options: Partial stone veneer, hardwoods, finished basement, kitchen island, interior crown molding, under cabinet lighting, tray ceilings, gas fireplace...to many to list! 3 Bedrooms, 3.5 Baths, all rooms are spacious, neutral in color, lots of recessed lighting thru out, open staircase, 2nd floor laundry. Extras also include interior wiring for home security and home electronics.(List provided) ***Showing begin Saturday 3/13 10:00-5:00, Sunday 10-5***
Location
State DE
County New Castle
Area South Of The Canal (30907)
Zoning 23R-3
Rooms
Other Rooms Living Room, Dining Room, Primary Bedroom, Bedroom 2, Bedroom 3, Kitchen, Game Room, Family Room, 2nd Stry Fam Rm, Bathroom 2, Bathroom 3, Primary Bathroom, Half Bath
Basement Connecting Stairway
Interior
Interior Features Carpet, Chair Railings, Family Room Off Kitchen, Formal/Separate Dining Room, Kitchen - Gourmet, Kitchen - Island, Walk-in Closet(s)
Hot Water Electric
Heating Forced Air
Cooling Central A/C
Fireplaces Number 1
Fireplaces Type Gas/Propane
Equipment Built-In Microwave, Cooktop, Dishwasher, Dryer, Oven - Double, Oven - Wall, Refrigerator, Stainless Steel Appliances, Washer, Water Heater - Tankless
Fireplace Y
Appliance Built-In Microwave, Cooktop, Dishwasher, Dryer, Oven - Double, Oven - Wall, Refrigerator, Stainless Steel Appliances, Washer, Water Heater - Tankless
Heat Source Propane - Leased
Exterior
Parking Features Garage - Front Entry
Garage Spaces 2.0
Water Access N
Accessibility None
Attached Garage 2
Total Parking Spaces 2
Garage Y
Building
Lot Description Corner
Story 3
Sewer Public Sewer
Water Public
Architectural Style Colonial
Level or Stories 3
Additional Building Above Grade, Below Grade
New Construction N
Schools
School District Appoquinimink
Others
Senior Community No
Tax ID 2304400032
Ownership Fee Simple
SqFt Source Estimated
Special Listing Condition Standard
Read Less Info
Want to know what your home might be worth? Contact us for a FREE valuation!

Our team is ready to help you sell your home for the highest possible price ASAP

Bought with Neil Douen • EXP Realty, LLC


