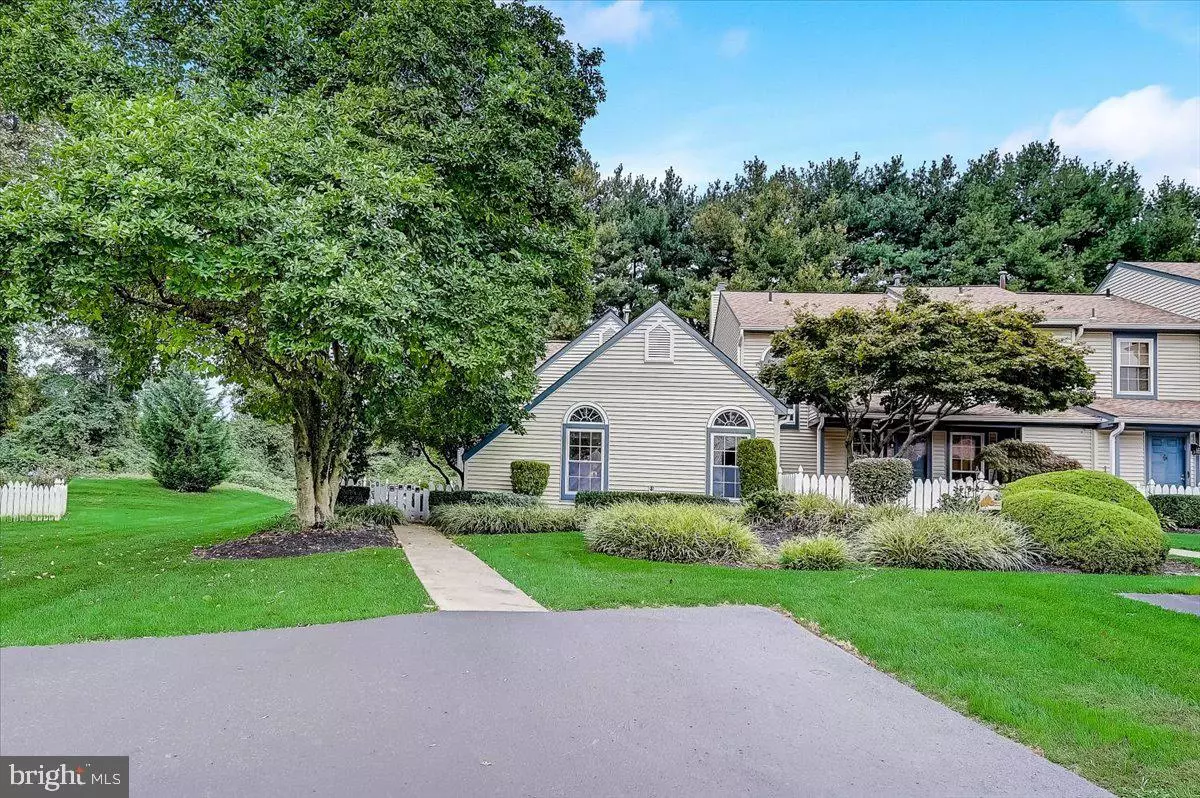$300,000
$279,000
7.5%For more information regarding the value of a property, please contact us for a free consultation.
2 Beds
2 Baths
1,076 SqFt
SOLD DATE : 11/19/2021
Key Details
Sold Price $300,000
Property Type Townhouse
Sub Type End of Row/Townhouse
Listing Status Sold
Purchase Type For Sale
Square Footage 1,076 sqft
Price per Sqft $278
Subdivision Huntingdon Brook
MLS Listing ID PABU2009692
Sold Date 11/19/21
Style Ranch/Rambler
Bedrooms 2
Full Baths 2
HOA Fees $260/mo
HOA Y/N Y
Abv Grd Liv Area 1,076
Originating Board BRIGHT
Year Built 1983
Annual Tax Amount $5,343
Tax Year 2021
Lot Dimensions 29.00 x 119.00
Property Description
One floor living at it's best! This 2 bedroom, 2 bath townhome is equally as great on the inside as it is on the outside! The open floor plan lends itself to easy entertaining, which can also be continued outside on the large patio or the private rear deck. The living room has vaulted ceilings and large sliding doors which lets in the natural light. The open flow between the living room & kitchen allows the homeowner to utilize the vast space as they see fit. With countertop seating and an extra prep spot at the island, this updated kitchen is very functional and well laid out. Down the hall is a bright and spacious bedroom with a full bath across the hall. The main bedroom is large with vaulted ceilings, several outfitted closets and a full bath with stall shower. The lower level has been completed finished with several different spaces for entertaining, office area and/or storage. Laundry is on this lower level. The large patio is such a bonus area as many of these units don't have any dedicated outside space. Just at the entrance to the patio is a large storage shed. The 2 parking spots in front are dedicated to this unit with overflow guest parking nearby.
Location
State PA
County Bucks
Area Upper Southampton Twp (10148)
Zoning R4
Rooms
Other Rooms Living Room, Dining Room, Primary Bedroom, Bedroom 2, Kitchen, Laundry
Basement Fully Finished
Main Level Bedrooms 2
Interior
Interior Features Kitchen - Eat-In, Primary Bath(s), Breakfast Area, Carpet, Ceiling Fan(s), Combination Kitchen/Living, Entry Level Bedroom, Family Room Off Kitchen, Floor Plan - Open, Kitchen - Island, Stall Shower, Tub Shower, Upgraded Countertops, Window Treatments
Hot Water Natural Gas
Heating Hot Water
Cooling Central A/C
Flooring Ceramic Tile, Hardwood, Partially Carpeted
Fireplaces Number 1
Fireplaces Type Mantel(s)
Equipment Built-In Microwave, Disposal, Dishwasher, Dryer, Oven/Range - Gas, Refrigerator, Washer, Water Heater
Fireplace Y
Appliance Built-In Microwave, Disposal, Dishwasher, Dryer, Oven/Range - Gas, Refrigerator, Washer, Water Heater
Heat Source Natural Gas
Laundry Basement
Exterior
Exterior Feature Patio(s), Deck(s)
Garage Spaces 2.0
Amenities Available Pool - Outdoor, Tot Lots/Playground, Tennis Courts
Water Access N
Accessibility None
Porch Patio(s), Deck(s)
Total Parking Spaces 2
Garage N
Building
Story 1
Foundation Slab
Sewer Public Sewer
Water Public
Architectural Style Ranch/Rambler
Level or Stories 1
Additional Building Above Grade, Below Grade
New Construction N
Schools
School District Centennial
Others
HOA Fee Include Common Area Maintenance,Lawn Maintenance,Pool(s),Snow Removal,Trash
Senior Community No
Tax ID 48-020-188
Ownership Fee Simple
SqFt Source Assessor
Special Listing Condition Standard
Read Less Info
Want to know what your home might be worth? Contact us for a FREE valuation!

Our team is ready to help you sell your home for the highest possible price ASAP

Bought with Maxim Shtraus • RE/MAX Elite







