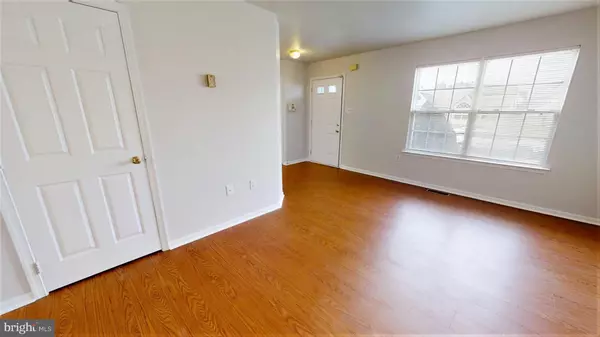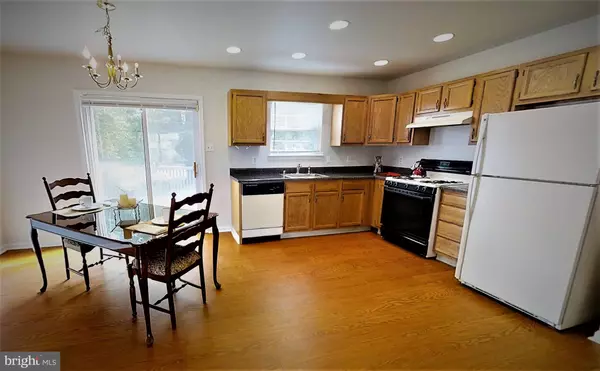$274,900
$274,900
For more information regarding the value of a property, please contact us for a free consultation.
3 Beds
2 Baths
1,745 SqFt
SOLD DATE : 09/30/2021
Key Details
Sold Price $274,900
Property Type Single Family Home
Sub Type Detached
Listing Status Sold
Purchase Type For Sale
Square Footage 1,745 sqft
Price per Sqft $157
Subdivision Boothhurst
MLS Listing ID DENC2003274
Sold Date 09/30/21
Style Colonial
Bedrooms 3
Full Baths 1
Half Baths 1
HOA Fees $13/ann
HOA Y/N Y
Abv Grd Liv Area 1,175
Originating Board BRIGHT
Year Built 2000
Annual Tax Amount $2,331
Tax Year 2021
Lot Size 566 Sqft
Acres 0.01
Lot Dimensions 52 x 110
Property Description
This pristine home is an extraordinary offering! Set in the popular Boothhurst community, this two story Colonial truly shines with newer Butterscotch Oak Laminate Wood flooring on the main level ( and through the powder room and kitchen ) and new Multi-Tone Berber Carpet on the stairs and upper level. The first floor caters to today's open concept lifestyles, with the living room opening to the expansive dining and kitchen areas. The kitchen boasts more than ample cabinetry and counterspace, a pantry closet, gas cooking and a window over the sink! . Sliding doors open to a spacious, newly-painted deck with pleasant views, offering back yard privacy due to the property not backing up to other homes. The turned staircase offers drama with a high ceiling, a deep window bringing in lots of light and a ledge for displaying art or photographs. Three roomy bedrooms, a large hall linen closet, a full bath and a master with a walk-in closet and private vanity opening to the full bath complete the second floor. All windows on each level have new blinds and the entire interior has been freshly painted in a neutral tone. There is a full basement hosting the laundry center, furnace and hot water heater. The basement has a high ceiling, offering a great opportunity for finishing it if desired ( framed for two rooms ). The attached garage provides convenient inside access to the entry foyer. The home has been well-maintained and enjoys many updates and improvements ( roof is less than one year old ). Located in the City of New Castle, the home enjoys city services, including free yard waste, recycling and trash pickup. Minutes to I-95, the Delaware Memorial Bridge and Route #1 for points South. The heart of the City with great restaurants, a gorgeous riverfront park with weekly summertime concerts, a pier that welcomes tall ships, and so much more is a few minutes from 127 N Katrin. Also nearby in the city is the Jack Markell Bike Trail that links New Castle with Wilmington's Riverfront. Don't delay to capture this gem!
Location
State DE
County New Castle
Area New Castle/Red Lion/Del.City (30904)
Zoning 21R-1
Rooms
Other Rooms Living Room, Dining Room, Bedroom 2, Kitchen, Bedroom 1, Bathroom 3
Basement Full
Interior
Interior Features Combination Kitchen/Dining, Pantry, Recessed Lighting
Hot Water Natural Gas
Heating Forced Air
Cooling Central A/C
Fireplace N
Heat Source Natural Gas
Laundry Basement
Exterior
Exterior Feature Deck(s)
Parking Features Inside Access
Garage Spaces 1.0
Water Access N
Accessibility Level Entry - Main
Porch Deck(s)
Attached Garage 1
Total Parking Spaces 1
Garage Y
Building
Story 2
Foundation Other
Sewer Public Sewer
Water Public
Architectural Style Colonial
Level or Stories 2
Additional Building Above Grade, Below Grade
New Construction N
Schools
School District Colonial
Others
Senior Community No
Tax ID 2100100096
Ownership Fee Simple
SqFt Source Estimated
Special Listing Condition Standard
Read Less Info
Want to know what your home might be worth? Contact us for a FREE valuation!

Our team is ready to help you sell your home for the highest possible price ASAP

Bought with Marvine E Jenkins • Coldwell Banker Realty






