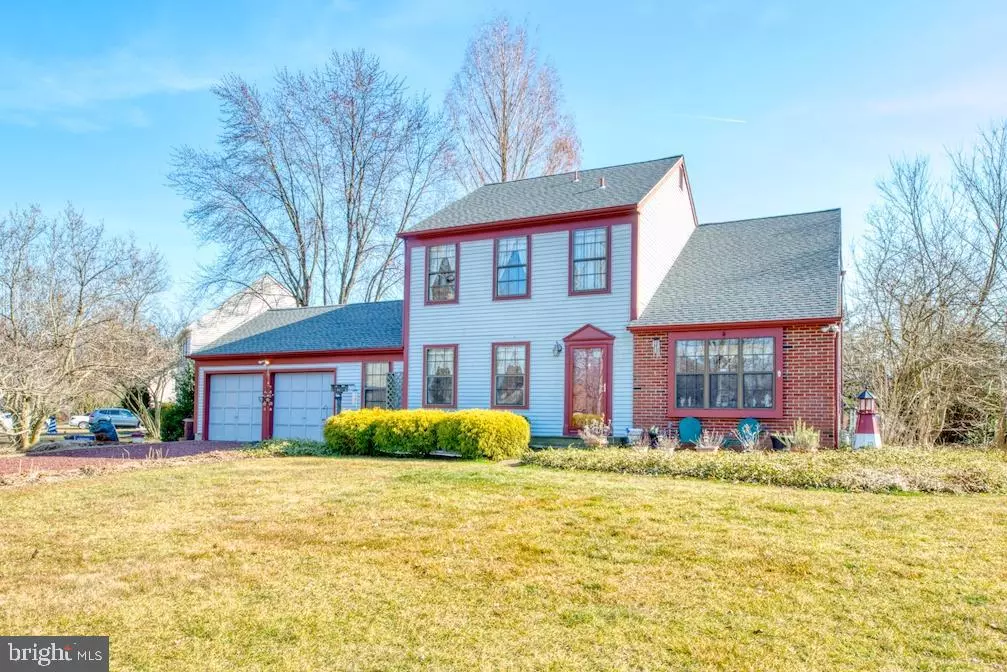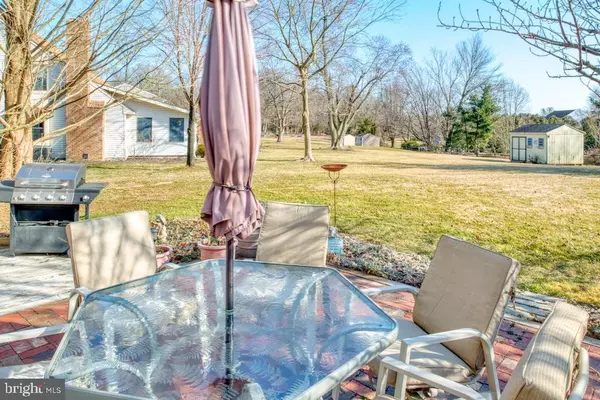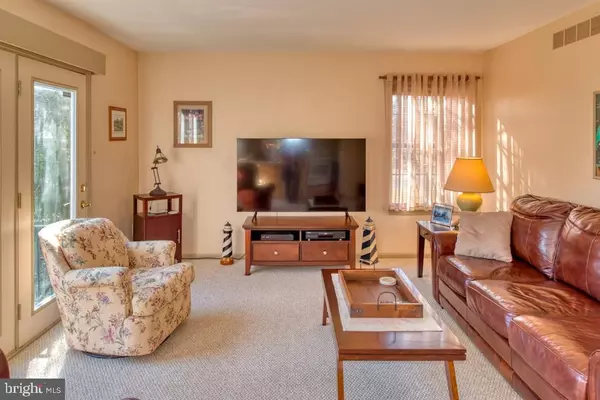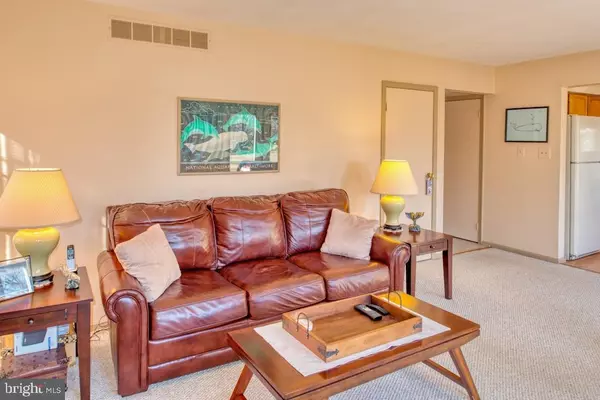$267,000
$256,400
4.1%For more information regarding the value of a property, please contact us for a free consultation.
3 Beds
3 Baths
1,824 SqFt
SOLD DATE : 05/14/2021
Key Details
Sold Price $267,000
Property Type Single Family Home
Sub Type Detached
Listing Status Sold
Purchase Type For Sale
Square Footage 1,824 sqft
Price per Sqft $146
Subdivision Palatine Lake
MLS Listing ID NJSA141176
Sold Date 05/14/21
Style Traditional
Bedrooms 3
Full Baths 2
Half Baths 1
HOA Fees $46/ann
HOA Y/N Y
Abv Grd Liv Area 1,824
Originating Board BRIGHT
Year Built 1985
Annual Tax Amount $8,305
Tax Year 2020
Lot Size 0.570 Acres
Acres 0.57
Lot Dimensions 0.00 x 0.00
Property Description
Home sweet HOME. Welcome to the market 1070 Rainbow Circle, Pittsgrove, NJ. Situated on an oversized corner lot in prestigious Palatine Lake Community, this 3 bedroom 2 & a half bath beauty is ready for it's new family! Coming in through your front foyer you will find a formal dining room to your left with bright windows allowing for natural lighting. To the right you have a formal sitting area/could be an office space with the same natural lighting! Moving through the main floor you will reach your open concept kitchen/family room combo! This space is wonderful for entertainment and spending time with each other. Two gorgeous sets of French doors leading to the patio and large back yard, this is definitely a true open concept feel. The second floor offers 3 spacious bedrooms, a full bath in the hallway and a master bathroom with shower! Additional features include partially finished basement, new roof (2 years), new HVAC (2 years), 2 car attached garage, main floor laundry! Come and tour this pristine home today! Showings to begin on Thursday.
Location
State NJ
County Salem
Area Pittsgrove Twp (21711)
Zoning RESIDENTIAL
Rooms
Basement Drainage System, Interior Access, Partially Finished
Interior
Interior Features Carpet, Family Room Off Kitchen, Formal/Separate Dining Room, Kitchen - Eat-In, Recessed Lighting, Stall Shower, Tub Shower, Water Treat System
Hot Water Natural Gas
Heating Forced Air
Cooling Central A/C
Flooring Carpet, Ceramic Tile
Equipment Dishwasher, Water Conditioner - Owned, Oven/Range - Gas, Water Heater, Refrigerator
Furnishings Partially
Window Features Storm,Screens
Appliance Dishwasher, Water Conditioner - Owned, Oven/Range - Gas, Water Heater, Refrigerator
Heat Source Natural Gas
Laundry Main Floor
Exterior
Parking Features Garage - Front Entry, Inside Access
Garage Spaces 2.0
Amenities Available Basketball Courts, Boat Ramp, Boat Dock/Slip, Common Grounds, Lake, Picnic Area, Pool - Outdoor, Tot Lots/Playground, Water/Lake Privileges
Water Access Y
Roof Type Architectural Shingle
Accessibility Other
Attached Garage 2
Total Parking Spaces 2
Garage Y
Building
Story 2
Sewer On Site Septic
Water Well
Architectural Style Traditional
Level or Stories 2
Additional Building Above Grade, Below Grade
Structure Type Dry Wall
New Construction N
Schools
Elementary Schools Olivet
Middle Schools Ptms
High Schools Schalick
School District Pittsgrove Township Public Schools
Others
Pets Allowed Y
Senior Community No
Tax ID 11-01513-00018
Ownership Fee Simple
SqFt Source Assessor
Acceptable Financing Cash, Conventional, FHA, USDA, VA
Horse Property N
Listing Terms Cash, Conventional, FHA, USDA, VA
Financing Cash,Conventional,FHA,USDA,VA
Special Listing Condition Standard
Pets Allowed No Pet Restrictions
Read Less Info
Want to know what your home might be worth? Contact us for a FREE valuation!

Our team is ready to help you sell your home for the highest possible price ASAP

Bought with Teal M Levick • Exit Homestead Realty Professi







