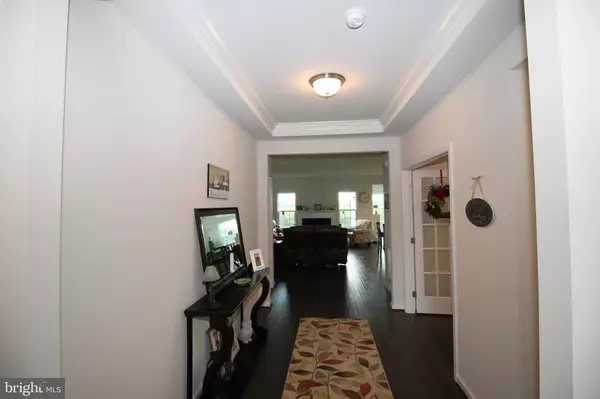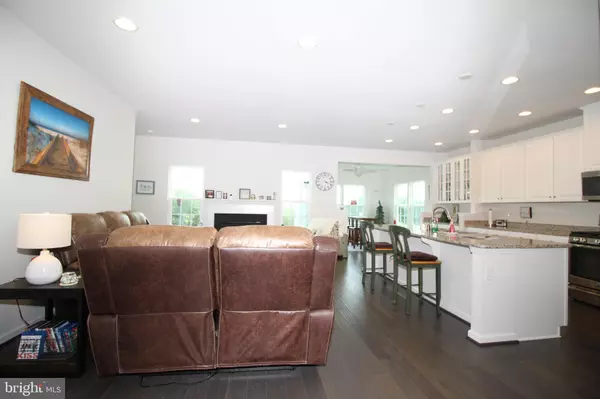$362,000
$369,000
1.9%For more information regarding the value of a property, please contact us for a free consultation.
3 Beds
3 Baths
2,835 SqFt
SOLD DATE : 09/28/2020
Key Details
Sold Price $362,000
Property Type Single Family Home
Sub Type Detached
Listing Status Sold
Purchase Type For Sale
Square Footage 2,835 sqft
Price per Sqft $127
Subdivision Hickory Hollow
MLS Listing ID DEKT241352
Sold Date 09/28/20
Style Contemporary
Bedrooms 3
Full Baths 3
HOA Fees $14/ann
HOA Y/N Y
Abv Grd Liv Area 1,747
Originating Board BRIGHT
Year Built 2017
Annual Tax Amount $1,177
Tax Year 2020
Lot Size 7,700 Sqft
Acres 0.18
Lot Dimensions 70.00 x 110.00
Property Description
Looking for better then new? If so you won't want to miss this 3 bedroom 3 bath home with approximately 2835 square feet of finished living space located in a quiet neighborhood close to restaurants, shopping and easy access to major roadways. You can enter your home with groceries or other goodies from the days purchases through your 2 car garage with inside entrance and never get wet on a rainy day. You can welcome guests into your home through your large foyer with tray ceilings and hardwood flooring that leads to the living room of this large open floor plan. Off of the foyer you will find a guest bedroom, office with glass French doors and a full bath. If you like to entertain this could be the perfect home for you because you can be preparing food and still be part of everything that's going on in this beautiful kitchen complete with large island, 42 inch cabinets, stainless steel appliances ( like new), granite counter tops, recessed light and a morning room that over looks open farmland. The spacious master bedroom includes a large walk in closet and master bath complete with comfort height double bowl vanity and tiled shower with glass doors. The main floor laundry, ample storage, recessed lighting and access to the partially finished lower level this completes the main level of your new home. Now it's time to explore the lower level of your home. From the time you reach the bottom step you'll be amazed at the amount of space you have. With a large area for entertaining, a large third bedroom , full bath and a walk in closet this could easily be used as an in-law suite or just a private area for guests. There is also an unfinished area that houses your HVAC system , tankless water heater and ample area for yet more storage. The community does have a pool and a clubhouse currently under construction.Put this home on your list to see today.
Location
State DE
County Kent
Area Smyrna (30801)
Zoning R2A
Rooms
Other Rooms Living Room, Dining Room, Primary Bedroom, Bedroom 2, Foyer, Great Room, Office, Additional Bedroom
Basement Partially Finished
Main Level Bedrooms 2
Interior
Hot Water Natural Gas, Tankless
Heating Forced Air
Cooling Central A/C
Fireplaces Number 1
Fireplaces Type Gas/Propane
Fireplace Y
Heat Source Natural Gas
Laundry Main Floor
Exterior
Parking Features Garage - Front Entry, Inside Access
Garage Spaces 4.0
Water Access N
Accessibility None
Attached Garage 2
Total Parking Spaces 4
Garage Y
Building
Story 1
Sewer Public Sewer
Water Public
Architectural Style Contemporary
Level or Stories 1
Additional Building Above Grade, Below Grade
New Construction N
Schools
School District Smyrna
Others
HOA Fee Include Common Area Maintenance,Pool(s),Recreation Facility
Senior Community Yes
Age Restriction 55
Tax ID DC-17-02801-04-1700-000
Ownership Fee Simple
SqFt Source Assessor
Special Listing Condition Standard
Read Less Info
Want to know what your home might be worth? Contact us for a FREE valuation!

Our team is ready to help you sell your home for the highest possible price ASAP

Bought with Denise Sawyer • EXP Realty, LLC







