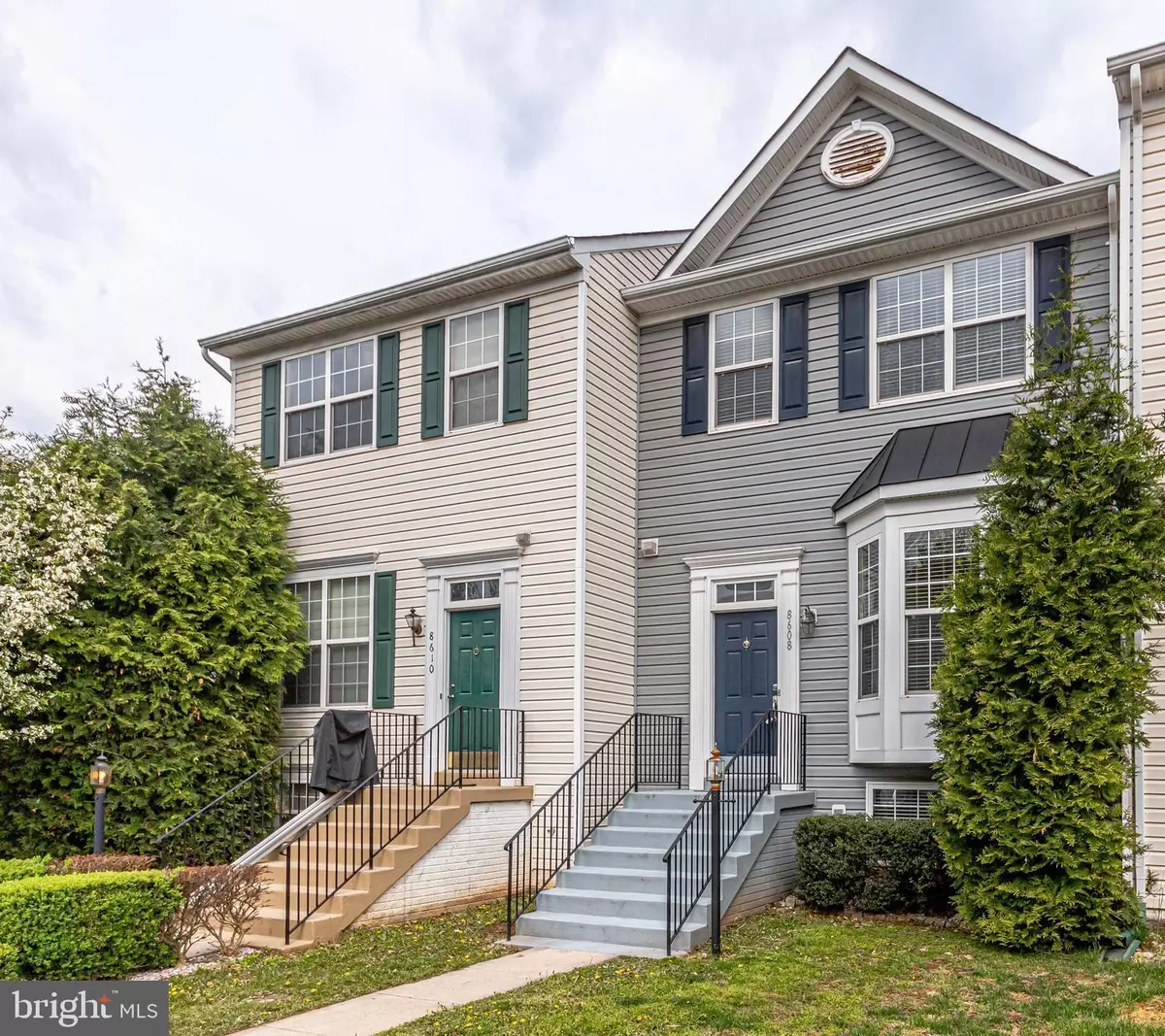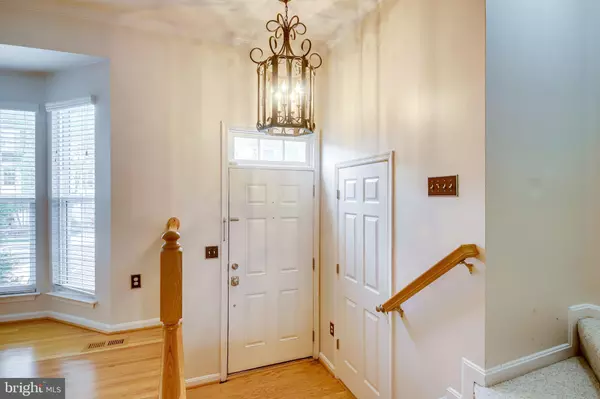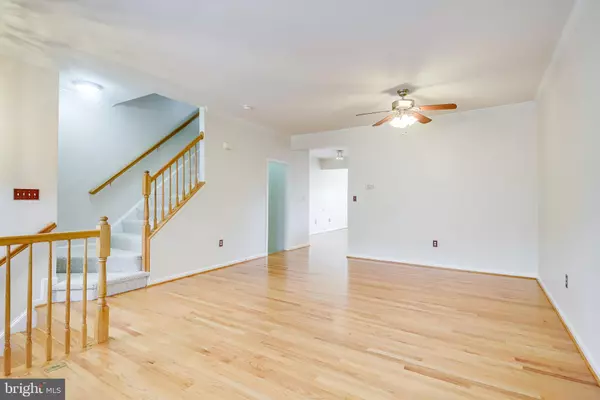$435,000
$417,000
4.3%For more information regarding the value of a property, please contact us for a free consultation.
4 Beds
5 Baths
2,353 SqFt
SOLD DATE : 05/17/2021
Key Details
Sold Price $435,000
Property Type Townhouse
Sub Type Interior Row/Townhouse
Listing Status Sold
Purchase Type For Sale
Square Footage 2,353 sqft
Price per Sqft $184
Subdivision Sheffield Manor
MLS Listing ID VAPW519846
Sold Date 05/17/21
Style Transitional
Bedrooms 4
Full Baths 2
Half Baths 3
HOA Fees $87/mo
HOA Y/N Y
Abv Grd Liv Area 1,612
Originating Board BRIGHT
Year Built 2003
Annual Tax Amount $4,123
Tax Year 2021
Lot Size 1,599 Sqft
Acres 0.04
Property Description
**OFFERS NEED TO BE IN BY 8 PM ON 4/18/21!**Spacious 3 level townhome with 4 bedrooms/3.5 baths! Three level bumpout with over 2300 sq. ft. finished living space! Hardwood floors throughout main level. Kitchen with granite counters & stainless steel appliances. Large living/dining room on main level plus sunroom extension off kitchen! Large breakfast room off kitchen! Deck off sunroom overlooks open/common area. Upper level has three bedrooms. Primary bedroom w/vaulted ceiling and walkin closet. Primary with luxury bath. Upper level hall bath services two spare bedrooms. Lower level with 4th bedroom & full bath. Open rec room with den to rear. Cozy gas fireplace. Sheffield Manor has community pool, tennis and community center. Great location with easy access to all major commuter routes. Close to schools, shopping, entertainment, health care! Loads of living space!
Location
State VA
County Prince William
Zoning R6
Rooms
Other Rooms Living Room, Dining Room, Primary Bedroom, Bedroom 2, Bedroom 3, Bedroom 4, Kitchen, Den, Sun/Florida Room, Laundry, Recreation Room, Bathroom 2, Primary Bathroom, Half Bath
Basement Daylight, Full, English, Fully Finished, Heated, Windows
Interior
Interior Features Breakfast Area, Carpet, Ceiling Fan(s), Combination Dining/Living, Dining Area, Kitchen - Eat-In, Pantry, Primary Bath(s), Recessed Lighting, Soaking Tub, Tub Shower, Upgraded Countertops, Walk-in Closet(s), Window Treatments, Wood Floors
Hot Water Natural Gas
Heating Forced Air
Cooling Ceiling Fan(s), Central A/C
Flooring Carpet, Ceramic Tile, Hardwood
Fireplaces Number 1
Fireplaces Type Fireplace - Glass Doors, Gas/Propane, Mantel(s), Marble
Equipment Built-In Microwave, Dishwasher, Disposal, Dryer, Exhaust Fan, Icemaker, Oven/Range - Gas, Refrigerator, Stainless Steel Appliances, Washer, Water Heater
Fireplace Y
Window Features Double Pane,Screens
Appliance Built-In Microwave, Dishwasher, Disposal, Dryer, Exhaust Fan, Icemaker, Oven/Range - Gas, Refrigerator, Stainless Steel Appliances, Washer, Water Heater
Heat Source Natural Gas
Laundry Dryer In Unit, Lower Floor, Washer In Unit
Exterior
Exterior Feature Deck(s)
Garage Spaces 2.0
Parking On Site 2
Utilities Available Cable TV Available, Electric Available, Natural Gas Available, Phone Available, Sewer Available, Under Ground, Water Available
Amenities Available Community Center, Pool - Outdoor, Swimming Pool, Tennis Courts, Tot Lots/Playground
Water Access N
View Garden/Lawn, Park/Greenbelt
Accessibility 32\"+ wide Doors
Porch Deck(s)
Total Parking Spaces 2
Garage N
Building
Lot Description Backs - Open Common Area
Story 3
Sewer Public Sewer
Water Public
Architectural Style Transitional
Level or Stories 3
Additional Building Above Grade, Below Grade
Structure Type 9'+ Ceilings,Vaulted Ceilings
New Construction N
Schools
School District Prince William County Public Schools
Others
HOA Fee Include Common Area Maintenance,Management,Pool(s),Snow Removal,Trash
Senior Community No
Tax ID 7596-04-4149
Ownership Fee Simple
SqFt Source Assessor
Acceptable Financing Cash, Conventional, FHA, VA
Horse Property N
Listing Terms Cash, Conventional, FHA, VA
Financing Cash,Conventional,FHA,VA
Special Listing Condition Standard
Read Less Info
Want to know what your home might be worth? Contact us for a FREE valuation!

Our team is ready to help you sell your home for the highest possible price ASAP

Bought with Katharine D Binkley • Realty ONE Group Capital







