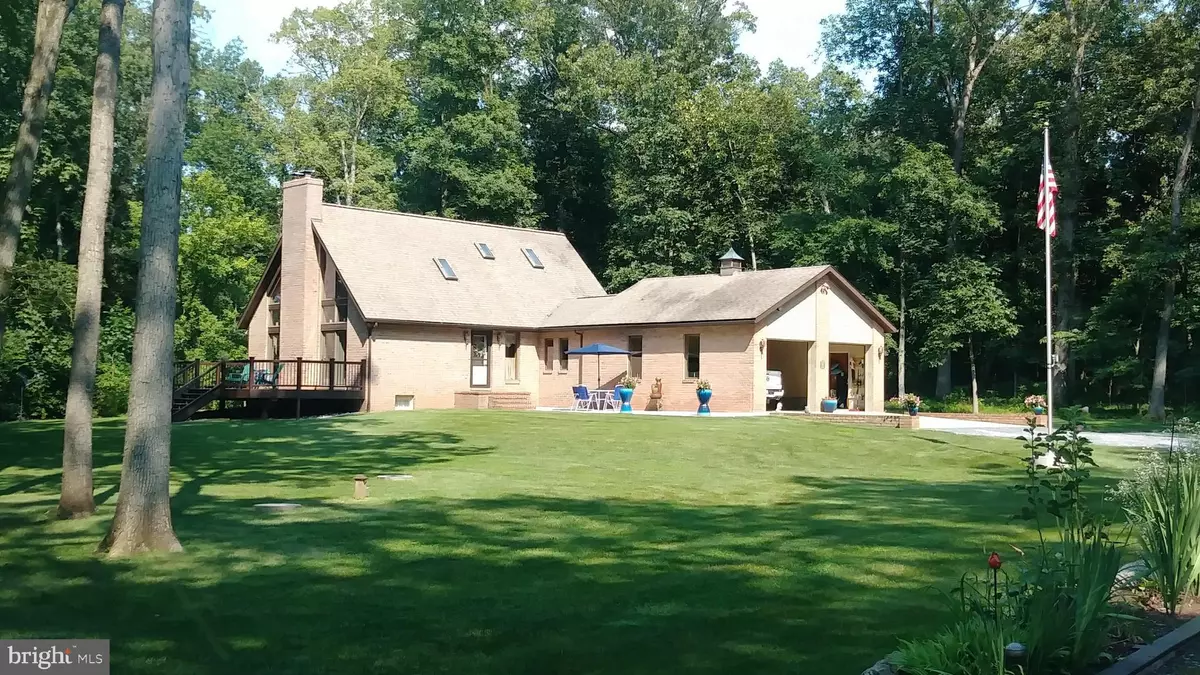$549,900
$549,900
For more information regarding the value of a property, please contact us for a free consultation.
4 Beds
3 Baths
2,455 SqFt
SOLD DATE : 09/10/2021
Key Details
Sold Price $549,900
Property Type Single Family Home
Sub Type Detached
Listing Status Sold
Purchase Type For Sale
Square Footage 2,455 sqft
Price per Sqft $223
Subdivision None Available
MLS Listing ID MDCR2001050
Sold Date 09/10/21
Style Contemporary
Bedrooms 4
Full Baths 2
Half Baths 1
HOA Y/N N
Abv Grd Liv Area 1,928
Originating Board BRIGHT
Year Built 1991
Annual Tax Amount $3,833
Tax Year 2020
Lot Size 6.790 Acres
Acres 6.79
Property Description
Secluded Contemporary home nestled on 6.79 ac wooded lot. Open concept with tons of natural light and wood flooring. Enjoy the gas stone fireplace in the cozy living room. Kitchen with brand new stove (just delivered) and stainless steel appliances. Island off kitchen offering more cabinetry space. The large open Great Room, with wood floors, vaulted ceiling and skylights, ideal for dining and entertaining. Step out onto the deck , relax and enjoy the outdoors. The privacy of the upper floor Master Bedroom with adjoining bath is ideal. An abundance of built in closets, plus separate make up area. The view overlooking the Great Room is gorgeous. A 4th bedroom located on the lower level with additional unfinished space. So many extras included with this property. 1000 gallon propane tank at barn leading to 3 different locations. Barn with 8'6" rollup doors and separate meter. 2 car attached garage with 7' 10" high doors. The outside is amazing with deck, patios, wood fire pit, open fire pit and shed. Security system features sound, noise alert and motion detector. Even a system in place to notify you of approaching vehicles. A must see home!
Location
State MD
County Carroll
Zoning RESIDENTIAL
Rooms
Other Rooms Living Room, Dining Room, Primary Bedroom, Bedroom 2, Bedroom 3, Kitchen, Great Room, Laundry, Other
Basement Outside Entrance, Sump Pump, Partially Finished
Main Level Bedrooms 2
Interior
Interior Features Primary Bath(s), Breakfast Area, Built-Ins, Carpet, Ceiling Fan(s), Combination Dining/Living
Hot Water Electric
Heating Heat Pump(s), Heat Pump - Oil BackUp
Cooling Ceiling Fan(s), Central A/C, Heat Pump(s)
Flooring Carpet, Wood
Fireplaces Number 1
Fireplaces Type Corner, Gas/Propane, Mantel(s)
Equipment Central Vacuum, Dishwasher, Humidifier, Microwave, Oven - Self Cleaning, Refrigerator, Dryer, Oven/Range - Electric, Stainless Steel Appliances, Washer
Fireplace Y
Window Features Double Pane,Screens,Skylights
Appliance Central Vacuum, Dishwasher, Humidifier, Microwave, Oven - Self Cleaning, Refrigerator, Dryer, Oven/Range - Electric, Stainless Steel Appliances, Washer
Heat Source Electric, Propane - Owned
Laundry Main Floor
Exterior
Exterior Feature Deck(s), Patio(s)
Parking Features Garage - Side Entry, Garage Door Opener, Inside Access, Oversized
Garage Spaces 10.0
Water Access N
View Trees/Woods
Roof Type Asphalt
Street Surface Gravel
Accessibility None
Porch Deck(s), Patio(s)
Road Frontage Private
Attached Garage 2
Total Parking Spaces 10
Garage Y
Building
Lot Description Trees/Wooded, Cleared, Level, Secluded
Story 3
Sewer Septic Exists
Water Well
Architectural Style Contemporary
Level or Stories 3
Additional Building Above Grade, Below Grade
Structure Type Cathedral Ceilings
New Construction N
Schools
Elementary Schools Taneytown
Middle Schools Northwest
High Schools Francis Scott Key Senior
School District Carroll County Public Schools
Others
Pets Allowed Y
Senior Community No
Tax ID 0702019108
Ownership Fee Simple
SqFt Source Assessor
Security Features Surveillance Sys,Carbon Monoxide Detector(s),Electric Alarm,Motion Detectors,Security System
Acceptable Financing Cash, Conventional, FHA, VA
Horse Property N
Listing Terms Cash, Conventional, FHA, VA
Financing Cash,Conventional,FHA,VA
Special Listing Condition Standard
Pets Allowed Dogs OK, Cats OK
Read Less Info
Want to know what your home might be worth? Contact us for a FREE valuation!

Our team is ready to help you sell your home for the highest possible price ASAP

Bought with Adam T Foote • Keller Williams Realty Centre







