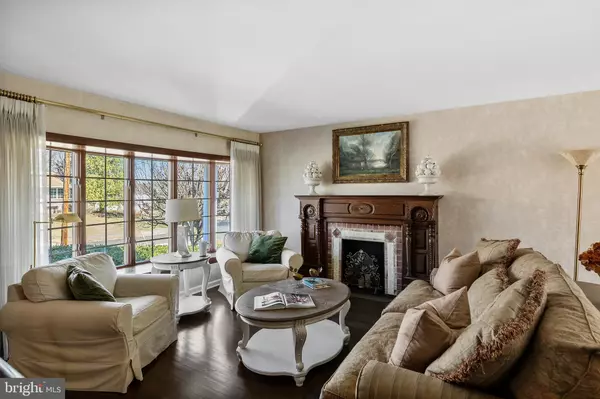$410,000
$389,900
5.2%For more information regarding the value of a property, please contact us for a free consultation.
3 Beds
2 Baths
1,736 SqFt
SOLD DATE : 04/29/2022
Key Details
Sold Price $410,000
Property Type Single Family Home
Sub Type Detached
Listing Status Sold
Purchase Type For Sale
Square Footage 1,736 sqft
Price per Sqft $236
Subdivision Millside Heights
MLS Listing ID NJBL2019730
Sold Date 04/29/22
Style Split Level
Bedrooms 3
Full Baths 2
HOA Y/N N
Abv Grd Liv Area 1,736
Originating Board BRIGHT
Year Built 1963
Annual Tax Amount $8,825
Tax Year 2021
Lot Dimensions 68.00 x 146.00
Property Description
Welcome Home!! Rarely do you find a Split Level in Delran quite like this! Step inside and notice the open concept on the lower level makes it amazing for entertaining guests! The extra large Family Room and full bath open right up through sliders to a huge year-round Sun Room addition featuring a built-in bar, gas stove fireplace, ceramic vermont stone, corian window sills, and sparkling marble floors. The Main level offers freshly refinished hardwood floors that extend up into the upper level. The formal Living Room is elegant and has large bay window and decorative antique fireplace. Theres a formal Dining Room with sliders leading you out to a large maintenance-free tree decking. Adjacent to the dining room, the updated eat-in Kitchen offers wood cabinetry with granite countertops, backsplash, and full appliance package. Upstairs, there are 3 ample sized Bedrooms along with a fully updated Bath to complete the space. If youre looking for more space - the unfinished basement is there to create the space as your own! Outside, enjoy the professional landscaping with lighting, EP Henry hardscaping on the expanded driveway and walkway. Anderson windows throughout. Located near Rt. 130, I-295, and Phila. Definite pride in ownership!
Location
State NJ
County Burlington
Area Delran Twp (20310)
Zoning RES.
Rooms
Other Rooms Living Room, Dining Room, Primary Bedroom, Bedroom 2, Bedroom 3, Kitchen, Family Room, Bonus Room
Basement Partial
Interior
Interior Features Attic, Bar, Dining Area, Kitchen - Eat-In, Stall Shower, Tub Shower, Ceiling Fan(s)
Hot Water Natural Gas
Heating Forced Air
Cooling Central A/C
Flooring Ceramic Tile, Hardwood, Laminated
Equipment Built-In Microwave, Dishwasher, Dryer, Oven - Self Cleaning, Oven/Range - Gas, Refrigerator, Washer
Fireplace N
Appliance Built-In Microwave, Dishwasher, Dryer, Oven - Self Cleaning, Oven/Range - Gas, Refrigerator, Washer
Heat Source Natural Gas
Laundry Basement
Exterior
Exterior Feature Deck(s)
Parking Features Garage - Front Entry
Garage Spaces 1.0
Water Access N
Roof Type Pitched,Shingle
Accessibility None
Porch Deck(s)
Attached Garage 1
Total Parking Spaces 1
Garage Y
Building
Story 2
Foundation Block
Sewer Public Sewer
Water Public
Architectural Style Split Level
Level or Stories 2
Additional Building Above Grade, Below Grade
New Construction N
Schools
Elementary Schools Millbridge E.S.
Middle Schools Delran M.S.
High Schools Delran H.S.
School District Delran Township Public Schools
Others
Senior Community No
Tax ID 10-00102-00024
Ownership Fee Simple
SqFt Source Assessor
Acceptable Financing Cash, Conventional, FHA, VA
Listing Terms Cash, Conventional, FHA, VA
Financing Cash,Conventional,FHA,VA
Special Listing Condition Standard
Read Less Info
Want to know what your home might be worth? Contact us for a FREE valuation!

Our team is ready to help you sell your home for the highest possible price ASAP

Bought with Raymond C Moorhouse • Compass New Jersey, LLC - Moorestown







