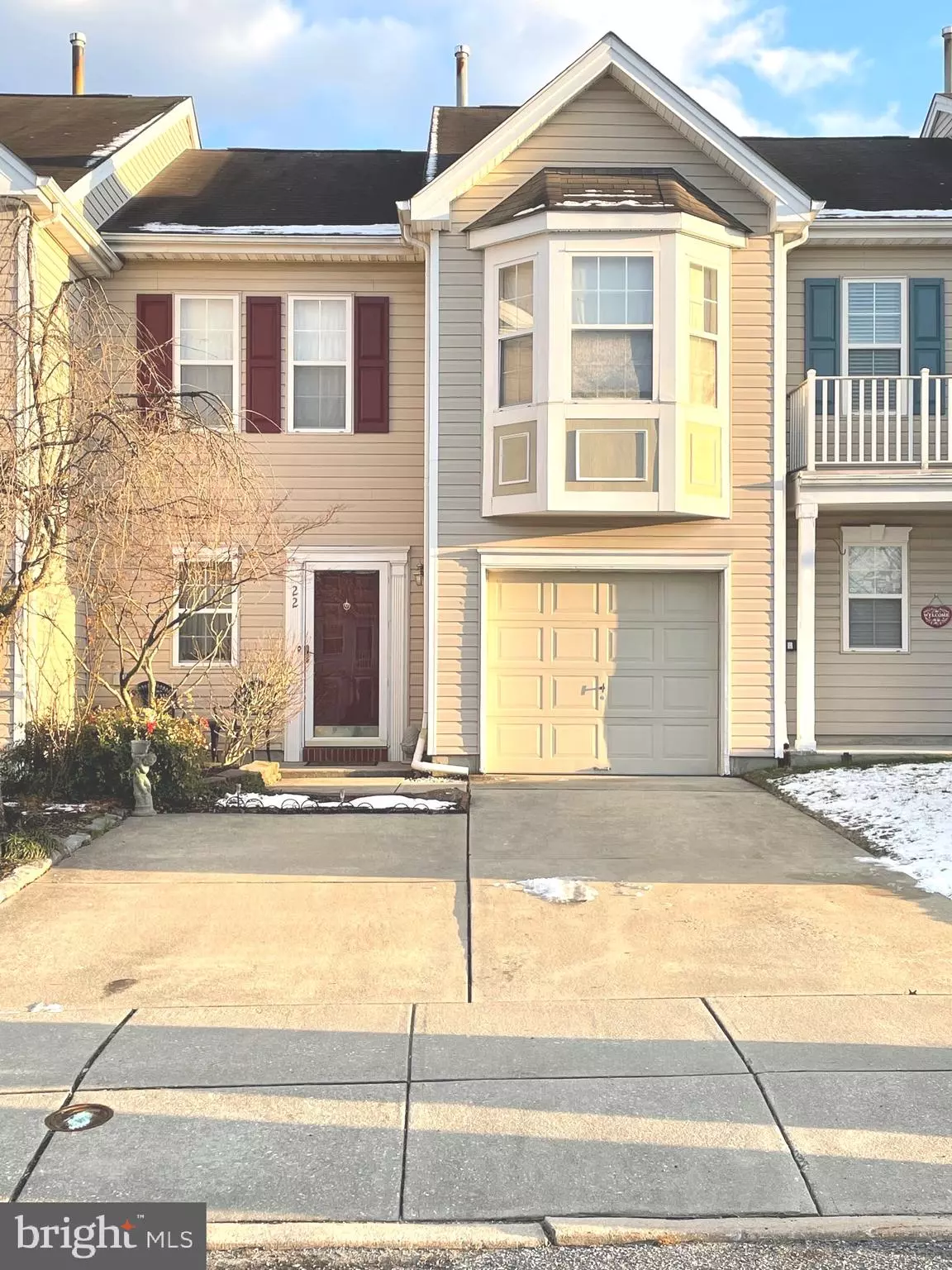$285,000
$269,900
5.6%For more information regarding the value of a property, please contact us for a free consultation.
2 Beds
3 Baths
1,534 SqFt
SOLD DATE : 05/16/2022
Key Details
Sold Price $285,000
Property Type Townhouse
Sub Type Interior Row/Townhouse
Listing Status Sold
Purchase Type For Sale
Square Footage 1,534 sqft
Price per Sqft $185
Subdivision Links I I
MLS Listing ID NJCD2020244
Sold Date 05/16/22
Style Contemporary
Bedrooms 2
Full Baths 2
Half Baths 1
HOA Fees $59/ann
HOA Y/N Y
Abv Grd Liv Area 1,534
Originating Board BRIGHT
Year Built 1994
Annual Tax Amount $7,270
Tax Year 2020
Lot Dimensions 24.00 x 104.00
Property Description
Heres your chance to live in one of the most sought-after golf course communities, the prestigious Links ll in ValleyBrook !!! This completely remodeled 2 bedroom, 2.5 bath has a large welcoming entry foyer with hardwood flooring that flows directly into a spacious living room, showcasing a gorgeous 2 story cathedral ceiling with a backdrop of grandiose circle top windows !!! This home also has a newer hot water unit, heating & AC system with a new washer / dryer. You will love the totally remodeled tiled powder room off the foyer for your guests. This home has been very well maintained, well.kept in prestigious condition. This home also offers a one car, built.in garage with interior access directly into the home, up to four driveway parking spots. Home is located in a culdesac & steps from the pool, tennis courts, basketball courts. Please refer to MLS # NJCD2016434 for comps. The property is conveniently located to the local schools, multiple shopping malls, shopping centers. Make this your New Home & Love Where You Live ;)
Location
State NJ
County Camden
Area Gloucester Twp (20415)
Zoning RESIDENT
Rooms
Main Level Bedrooms 2
Interior
Interior Features Carpet, Ceiling Fan(s), Dining Area, Family Room Off Kitchen, Kitchen - Table Space, Pantry, Recessed Lighting, Skylight(s), Walk-in Closet(s), Window Treatments
Hot Water Natural Gas
Heating Forced Air
Cooling Central A/C
Flooring Ceramic Tile, Partially Carpeted, Solid Hardwood
Fireplaces Number 1
Fireplaces Type Gas/Propane
Equipment Oven/Range - Gas, Dishwasher, Disposal, Dryer - Electric, Dryer - Front Loading, Range Hood, Refrigerator, Water Heater, Washer
Fireplace Y
Window Features Atrium,Skylights,Sliding,Storm
Appliance Oven/Range - Gas, Dishwasher, Disposal, Dryer - Electric, Dryer - Front Loading, Range Hood, Refrigerator, Water Heater, Washer
Heat Source Natural Gas
Laundry Upper Floor
Exterior
Exterior Feature Patio(s)
Garage Garage - Front Entry, Garage - Side Entry
Garage Spaces 4.0
Utilities Available Under Ground
Amenities Available Basketball Courts, Tennis Courts, Pool - Outdoor
Water Access N
View Garden/Lawn, Golf Course
Roof Type Shingle
Street Surface Black Top
Accessibility Level Entry - Main, >84\" Garage Door
Porch Patio(s)
Road Frontage Public
Attached Garage 1
Total Parking Spaces 4
Garage Y
Building
Story 2
Foundation Slab
Sewer Public Sewer
Water Public
Architectural Style Contemporary
Level or Stories 2
Additional Building Above Grade, Below Grade
Structure Type Cathedral Ceilings,High,Dry Wall
New Construction N
Schools
High Schools Highland
School District Black Horse Pike Regional Schools
Others
Pets Allowed Y
HOA Fee Include Management,Health Club,Pool(s),Common Area Maintenance,Lawn Maintenance,Recreation Facility,Snow Removal
Senior Community No
Tax ID 15-08004-00050
Ownership Fee Simple
SqFt Source Assessor
Acceptable Financing Cash, Conventional, FHA, VA
Listing Terms Cash, Conventional, FHA, VA
Financing Cash,Conventional,FHA,VA
Special Listing Condition Standard
Pets Description No Pet Restrictions
Read Less Info
Want to know what your home might be worth? Contact us for a FREE valuation!

Our team is ready to help you sell your home for the highest possible price ASAP

Bought with Brian P Dowell • Compass New Jersey, LLC - Moorestown







