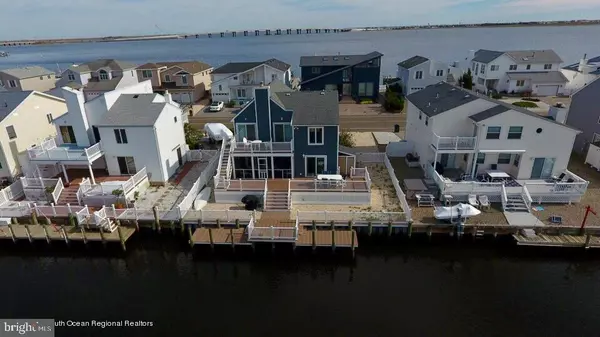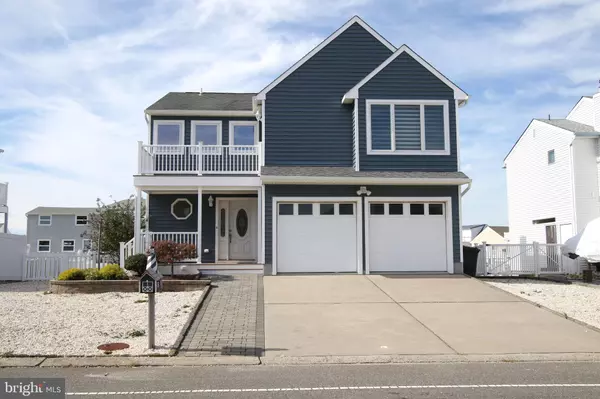$580,000
$599,000
3.2%For more information regarding the value of a property, please contact us for a free consultation.
3 Beds
2 Baths
1,662 SqFt
SOLD DATE : 06/12/2020
Key Details
Sold Price $580,000
Property Type Single Family Home
Sub Type Detached
Listing Status Sold
Purchase Type For Sale
Square Footage 1,662 sqft
Price per Sqft $348
Subdivision East Point
MLS Listing ID NJOC394408
Sold Date 06/12/20
Style Coastal,Contemporary,Colonial,Reverse
Bedrooms 3
Full Baths 2
HOA Y/N N
Abv Grd Liv Area 1,662
Originating Board BRIGHT
Year Built 1986
Annual Tax Amount $9,212
Tax Year 2019
Lot Size 4,800 Sqft
Acres 0.11
Lot Dimensions 60.00 x 80.00
Property Description
East Point Beauty!! Gorgeous View of the Bay and intersecting lagoons! Does not need to be raised- minimal water in garage with Sandy! Low flood insurance Nothing to do here but tie up your boat and unpack your bags- Immaculate beach house with upgrades galore ** Gorgeous high end white cabinetry and black granite counter tops **Brand new Mohawk manufactured wood flooring throughout **New carpeting in first floor bedrooms **Stainless Steel appliances **3 year young bulkhead, trex decking and dock ($80,000+value) **New maintenance free vinyl siding **Rear screened in porch **Sliders off each bedroom leading to a private deck overlooking interconnecting lagoons **Minutes to the open Bay **Gas fireplace **Huge outdoor shower with duel shower heads **New furnace *Views from every window!
Location
State NJ
County Ocean
Area Stafford Twp (21531)
Zoning RR2
Rooms
Main Level Bedrooms 2
Interior
Interior Features Breakfast Area, Ceiling Fan(s), Carpet, Combination Dining/Living, Dining Area, Entry Level Bedroom, Family Room Off Kitchen, Floor Plan - Open, Primary Bedroom - Bay Front, Recessed Lighting, Tub Shower, Upgraded Countertops, Window Treatments
Heating Forced Air, Programmable Thermostat
Cooling Central A/C, Ceiling Fan(s), Programmable Thermostat
Fireplaces Number 1
Fireplaces Type Gas/Propane
Equipment Dishwasher, Disposal, Dryer, Refrigerator, Stove, Washer
Fireplace Y
Window Features Bay/Bow
Appliance Dishwasher, Disposal, Dryer, Refrigerator, Stove, Washer
Heat Source Natural Gas
Laundry Main Floor
Exterior
Exterior Feature Deck(s), Enclosed, Porch(es), Screened
Parking Features Additional Storage Area, Garage - Front Entry, Garage Door Opener, Inside Access, Oversized
Garage Spaces 2.0
Fence Vinyl
Waterfront Description Private Dock Site
Water Access Y
View Bay, Water
Roof Type Shingle
Accessibility 2+ Access Exits, Doors - Swing In, Level Entry - Main
Porch Deck(s), Enclosed, Porch(es), Screened
Attached Garage 2
Total Parking Spaces 2
Garage Y
Building
Lot Description Bulkheaded, Landscaping
Story 2
Foundation Crawl Space
Sewer Public Sewer
Water Public
Architectural Style Coastal, Contemporary, Colonial, Reverse
Level or Stories 2
Additional Building Above Grade, Below Grade
New Construction N
Schools
School District Southern Regional Schools
Others
Senior Community No
Tax ID 31-00147 53-00163
Ownership Fee Simple
SqFt Source Assessor
Horse Property N
Special Listing Condition Standard
Read Less Info
Want to know what your home might be worth? Contact us for a FREE valuation!

Our team is ready to help you sell your home for the highest possible price ASAP

Bought with Daniel M Young • Sweet Pea Realty LLC







