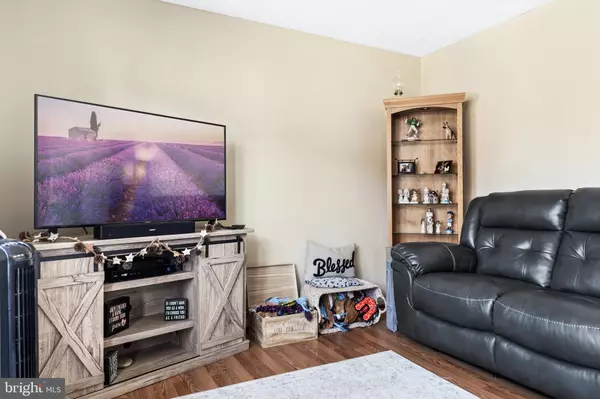$159,900
$159,900
For more information regarding the value of a property, please contact us for a free consultation.
3 Beds
2 Baths
1,400 SqFt
SOLD DATE : 11/30/2021
Key Details
Sold Price $159,900
Property Type Condo
Sub Type Condo/Co-op
Listing Status Sold
Purchase Type For Sale
Square Footage 1,400 sqft
Price per Sqft $114
Subdivision Pheasant Run
MLS Listing ID NJCB2002042
Sold Date 11/30/21
Style Other
Bedrooms 3
Full Baths 1
Half Baths 1
Condo Fees $235/mo
HOA Y/N N
Abv Grd Liv Area 1,400
Originating Board BRIGHT
Year Built 1973
Annual Tax Amount $3,580
Tax Year 2020
Lot Dimensions 0.00 x 0.00
Property Description
Must see this 3-BR, 1.5 Bath end-unit home located in Pheasant Run Condominiums in Vineland. Open the new ProVia storm door into the spacious living room with large windows that let in great natural sunlight. The kitchen and dining area have an open layout concept. Kitchen has plenty of cabinet space and is furnished with newer appliances along with a mini fridge for extra space to keep food & beverages cold. Enjoy the peninsula for additional counter space and breakfast bar seating. Walk up the steps on the newly replaced carpet to a large master bedroom equipped with two closets and a convenient vanity sink along with a connected Jack-and-Jill full bathroom. The additional bedrooms are nice-sized rooms. Off the dining area, the sliding glass door leads to the tranquil, cozy, vinyl fenced-in backyard to relax or entertain. The full basement has shelving and room for plenty of storage. Feel at ease with 2-year-old furnace, hot water heater, and air conditioning unit. Condo association fee covers lawn & home exterior maintenance, water, sewer, trash, and snow removal. Call today for your private tour of this well-maintained home!
Location
State NJ
County Cumberland
Area Vineland City (20614)
Zoning RES
Rooms
Other Rooms Living Room, Dining Room, Bedroom 2, Bedroom 3, Kitchen, Bedroom 1, Bathroom 1, Half Bath
Basement Full, Partially Finished, Shelving, Sump Pump
Interior
Interior Features Breakfast Area, Carpet, Ceiling Fan(s), Combination Kitchen/Dining, Dining Area, Tub Shower
Hot Water Natural Gas
Heating Forced Air
Cooling Central A/C, Ceiling Fan(s)
Equipment Dishwasher, Disposal, Oven/Range - Gas, Refrigerator
Fireplace N
Window Features Replacement
Appliance Dishwasher, Disposal, Oven/Range - Gas, Refrigerator
Heat Source Natural Gas
Laundry Basement
Exterior
Exterior Feature Patio(s)
Parking On Site 2
Fence Vinyl
Amenities Available None
Water Access N
Accessibility None
Porch Patio(s)
Garage N
Building
Story 2
Foundation Block
Sewer Public Sewer
Water Public
Architectural Style Other
Level or Stories 2
Additional Building Above Grade, Below Grade
New Construction N
Schools
School District City Of Vineland Board Of Education
Others
Pets Allowed Y
HOA Fee Include All Ground Fee,Common Area Maintenance,Snow Removal,Trash,Water,Sewer,Lawn Maintenance
Senior Community No
Tax ID 14-01909-04971-CM6
Ownership Condominium
Acceptable Financing Cash, Conventional
Listing Terms Cash, Conventional
Financing Cash,Conventional
Special Listing Condition Standard
Pets Allowed No Pet Restrictions
Read Less Info
Want to know what your home might be worth? Contact us for a FREE valuation!

Our team is ready to help you sell your home for the highest possible price ASAP

Bought with W. Scott Sheppard • BHHS Fox & Roach-Vineland







