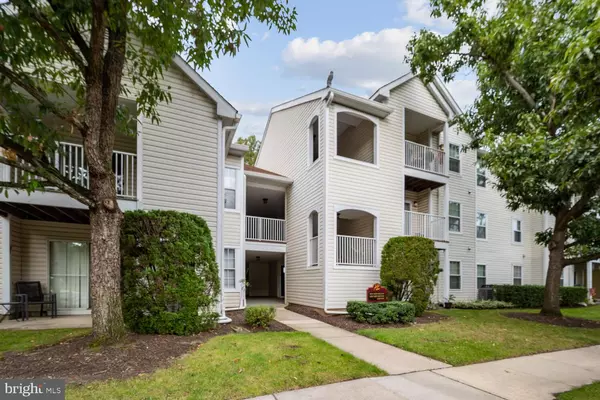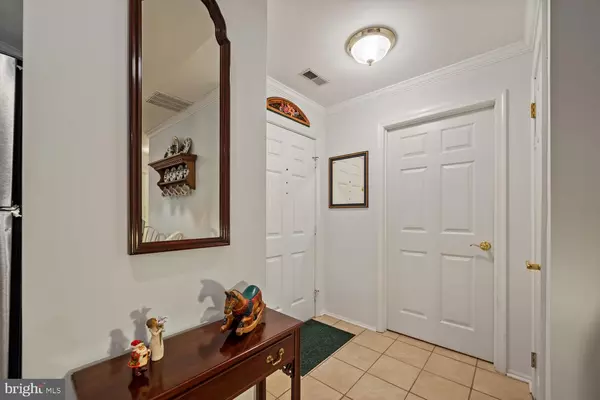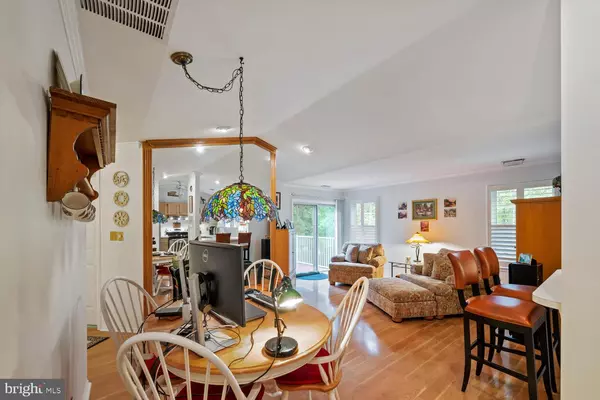$226,500
$225,000
0.7%For more information regarding the value of a property, please contact us for a free consultation.
2 Beds
1 Bath
1,017 SqFt
SOLD DATE : 11/22/2021
Key Details
Sold Price $226,500
Property Type Condo
Sub Type Condo/Co-op
Listing Status Sold
Purchase Type For Sale
Square Footage 1,017 sqft
Price per Sqft $222
Subdivision Foxmoor
MLS Listing ID NJME2005978
Sold Date 11/22/21
Style Traditional
Bedrooms 2
Full Baths 1
Condo Fees $235/mo
HOA Y/N N
Abv Grd Liv Area 1,017
Originating Board BRIGHT
Year Built 1990
Annual Tax Amount $4,653
Tax Year 2019
Lot Dimensions 0.00 x 0.00
Property Description
Pride of Ownership is found throughout this second floor, end unit condo located in the most desirable community of Hampton Chase at Foxmoor which is move in ready! All you have to do is unpack and move in. As you enter the foyer, enjoy your open floorplan with living room/dining area with plenty of light and shutters throughout. The kitchen provides an ample amount of counter space with stainless steel appliances and the perfect spot for breakfast. Enjoy a cup of coffee and a good book out on your balcony overlooking the woods. The primary bedroom is generous in size and features a walk-in closet with access to an attic fan controlled by a thermostat switch in the closet. The full bathroom is equipped with a large double vanity which allows for getting ready in the morning a breeze. The half bath in this unit has been converted to a storage closet to accommodate for any extra storage needs but can easily be converted back to a half bath if you wish. Come and join the Foxmoor Community and all it has to offer, such as multiple pools, clubhouse, playgrounds, tennis courts just to mention a few. Minutes from all major highways and public transportation. Make your appointment today!
Location
State NJ
County Mercer
Area Robbinsville Twp (21112)
Zoning RPVD
Rooms
Other Rooms Living Room, Dining Room, Bedroom 2, Kitchen, Bedroom 1
Main Level Bedrooms 2
Interior
Interior Features Attic/House Fan, Ceiling Fan(s), Family Room Off Kitchen
Hot Water Electric
Heating Heat Pump - Electric BackUp
Cooling Central A/C
Flooring Carpet, Engineered Wood
Equipment Dishwasher, Water Heater, Washer/Dryer Stacked, Oven/Range - Electric
Fireplace N
Window Features Insulated
Appliance Dishwasher, Water Heater, Washer/Dryer Stacked, Oven/Range - Electric
Heat Source Electric
Exterior
Exterior Feature Balcony
Parking On Site 1
Utilities Available Cable TV, Phone
Amenities Available Swimming Pool, Club House
Water Access N
View Trees/Woods
Roof Type Shingle
Accessibility None
Porch Balcony
Garage N
Building
Lot Description Backs to Trees
Story 1
Unit Features Garden 1 - 4 Floors
Sewer Public Sewer
Water Public
Architectural Style Traditional
Level or Stories 1
Additional Building Above Grade, Below Grade
Structure Type Dry Wall
New Construction N
Schools
School District Robbinsville Twp
Others
Pets Allowed Y
HOA Fee Include Common Area Maintenance,Ext Bldg Maint,Lawn Maintenance,Pool(s),Snow Removal,Trash
Senior Community No
Tax ID 12-00005-00025 01-C122
Ownership Condominium
Acceptable Financing Cash, Conventional, FHA, VA
Listing Terms Cash, Conventional, FHA, VA
Financing Cash,Conventional,FHA,VA
Special Listing Condition Standard
Pets Allowed No Pet Restrictions
Read Less Info
Want to know what your home might be worth? Contact us for a FREE valuation!

Our team is ready to help you sell your home for the highest possible price ASAP

Bought with Maryann Petito • BHHS Fox & Roach - Robbinsville







