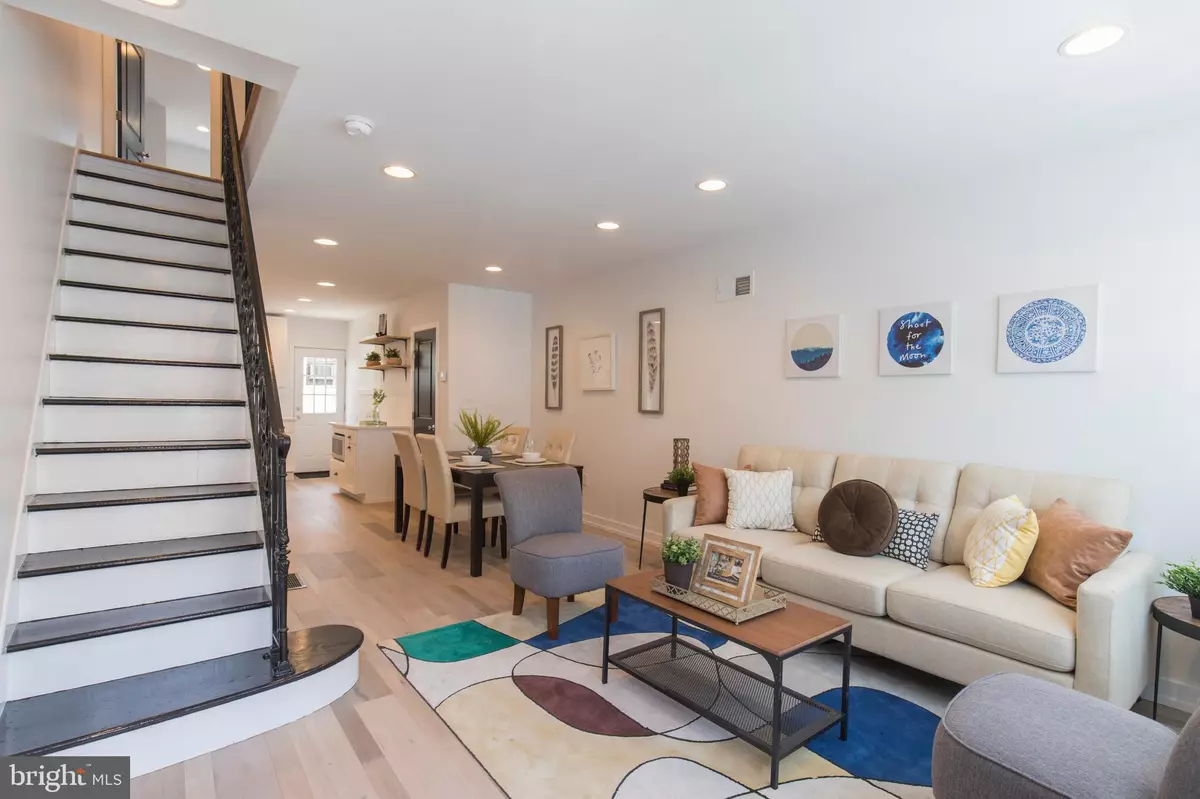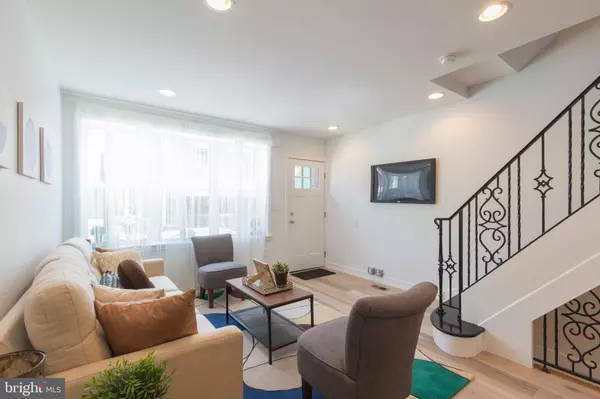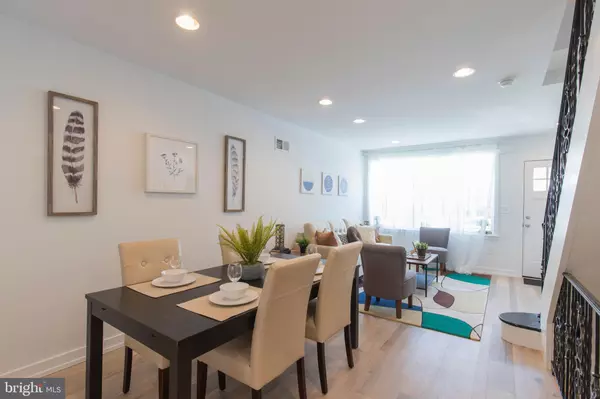$340,000
$349,900
2.8%For more information regarding the value of a property, please contact us for a free consultation.
2 Beds
2 Baths
998 SqFt
SOLD DATE : 04/28/2021
Key Details
Sold Price $340,000
Property Type Townhouse
Sub Type Interior Row/Townhouse
Listing Status Sold
Purchase Type For Sale
Square Footage 998 sqft
Price per Sqft $340
Subdivision Girard Estates
MLS Listing ID PAPH992954
Sold Date 04/28/21
Style Straight Thru
Bedrooms 2
Full Baths 1
Half Baths 1
HOA Y/N N
Abv Grd Liv Area 998
Originating Board BRIGHT
Year Built 1920
Annual Tax Amount $2,500
Tax Year 2021
Lot Size 651 Sqft
Acres 0.01
Lot Dimensions 14.00 x 46.50
Property Description
Located at the foot of Historic Girard Estate (56 steps away), welcome to this gorgeous new renovation at 2612 S Colorado Street. The bright morning sun lights this open Living Room/Dining Room to show off the beautiful White Oak Hardwood Floors (t/o). Yes everything is new-new-new! Convenient half-bath just off dining room. A sparkling kitchen with SS appliances and 42" White Shaker Cabinets, Subway Tile Backsplash, and Quartz Countertops, including a separate work space that houses the microwave. Great rear yard space, and a finished basement with lots of headroom. The 2nd level presents 2 large bedrooms with closets & even more White Oak Hardwood Floors. The bath is a real treasure w/ Porcelain Tile, double vanity with Quartz Countertops, tub/shower area and "room-to-move." Of course all of heating/cooling/electrical and plumbing systems are brand new. WATCH THE VIDEO!!!
Location
State PA
County Philadelphia
Area 19145 (19145)
Zoning RSA5
Rooms
Basement Other
Interior
Interior Features Combination Dining/Living, Floor Plan - Open, Kitchen - Eat-In, Soaking Tub, Tub Shower, Wood Floors
Hot Water Natural Gas
Heating Forced Air
Cooling Central A/C
Flooring Hardwood
Equipment Built-In Range, Built-In Microwave, Dishwasher, Disposal
Fireplace N
Appliance Built-In Range, Built-In Microwave, Dishwasher, Disposal
Heat Source Natural Gas
Laundry Basement
Exterior
Water Access N
Accessibility None
Garage N
Building
Story 2
Foundation Stone
Sewer Public Sewer
Water Public
Architectural Style Straight Thru
Level or Stories 2
Additional Building Above Grade, Below Grade
Structure Type Dry Wall
New Construction N
Schools
School District The School District Of Philadelphia
Others
Pets Allowed N
Senior Community No
Tax ID 262039400
Ownership Fee Simple
SqFt Source Assessor
Special Listing Condition Standard
Read Less Info
Want to know what your home might be worth? Contact us for a FREE valuation!

Our team is ready to help you sell your home for the highest possible price ASAP

Bought with Tiffany Masse • Elfant Wissahickon Realtors







