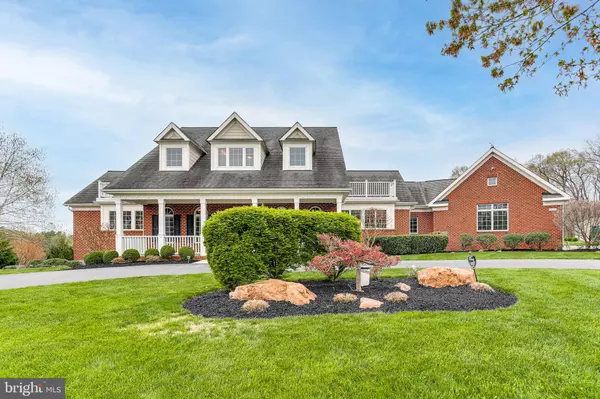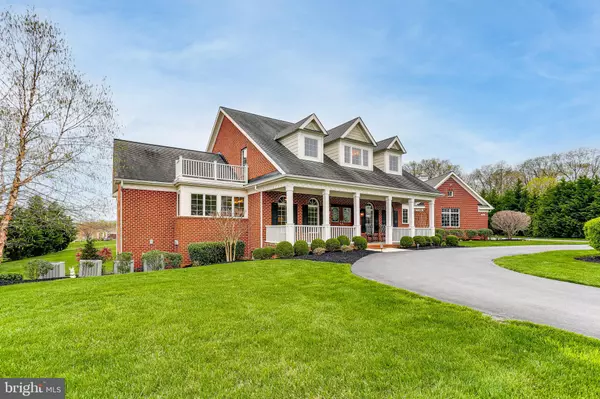$1,151,000
$999,900
15.1%For more information regarding the value of a property, please contact us for a free consultation.
4 Beds
5 Baths
6,010 SqFt
SOLD DATE : 05/14/2021
Key Details
Sold Price $1,151,000
Property Type Single Family Home
Sub Type Detached
Listing Status Sold
Purchase Type For Sale
Square Footage 6,010 sqft
Price per Sqft $191
Subdivision None Available
MLS Listing ID MDHW292200
Sold Date 05/14/21
Style Traditional,Colonial
Bedrooms 4
Full Baths 4
Half Baths 1
HOA Fees $61/mo
HOA Y/N Y
Abv Grd Liv Area 4,000
Originating Board BRIGHT
Year Built 2010
Annual Tax Amount $13,027
Tax Year 2020
Lot Size 1.240 Acres
Acres 1.24
Property Description
Show stopping home with endless amenities throughout the interior & exterior! The beautiful front porch and double door entry welcomes you home. As you enter the home, you have the library/home office with 2 built-in desks, shelving units and cabinetry. The formal dining room sits adjacent to the library and connects to the large gourmet kitchen. The kitchen features an expansive center island with an overhang offering additional seating. This chef's dream kitchen features upgraded cabinets, granite countertops, stainless steel appliances including double wall ovens, cooktop & even a warming drawer. The sun-filled breakfast room has plenty of space for a large kitchen table and a great place to start your day with natural light pouring in. The huge family room is in the center rear of the home and has a wood burning fireplace with brick surround and a wood mantle. The sunroom is located off of the family room and offers a peaceful, relaxing space & access to your back deck. To the back rear of the home, you have the large first floor primary bedroom that features a walk-in closet and a primary full bathroom featuring new tile flooring. There is a large roll-in shower, double sinks and a separate toilet area. The remainder of the main level near the kitchen is comprised of a walk-in pantry , a spacious laundry room with a sink, countertops, & storage cabinets plus there is a half bathroom for your guests to use. A touch of ambience is added to the main level with built-in speakers throughout. Next up is the fully finished walk out lower level with a media room, recreation room, office/5th bedroom, full bathroom & storage room. The media room is truly spectacular with a massive screen, projector & built-in speakers for the perfect at home theater experience. Carry on your evening in the spacious recreation room that has a large wet bar, wine cooler & mini fridge with ice maker. Take the elevator - yes you read that right, ELEVATOR (that goes to all three levels) or the stairs to the Upper Level where another primary bedroom and 2 additional bedrooms are located. The upper level primary bedroom has an on suite bathroom with the perfect spot for a vanity table and chair. Bedroom 3 & 4 share a Jack & Jill bathroom with double sinks and a separate toilet & shower room. This level also features another laundry room & 2 large storage rooms for all your off season/holiday decorations. This home works well for having in-laws living with you or anyone that is looking to age in place with the use of the elevator. The home sits on over 1 acre of well kept land. A separate shed (2019) and an outdoor storage closet under the deck offer space for your outdoor tools & equipment. The 3 car garage doubles as a indoor basketball court with cathedral ceilings - basketball hoop will remain! Other great features include: a whole house generator that uses propane from a buried tank, a circular driveway, flagstone patio off of the sunroom with access from the breakfast room and garage as well. Easy access to Baltimore & Washington DC. Lots of shopping and dining close by including Maple Lawn (only 10 minutes away). One year home warranty to convey at closing. The possibilities and functionality are endless in this phenomenal home - book your showing today!
Location
State MD
County Howard
Zoning RRDEO
Rooms
Other Rooms Dining Room, Primary Bedroom, Bedroom 3, Bedroom 4, Kitchen, Family Room, Library, Foyer, Breakfast Room, Sun/Florida Room, Laundry, Other, Office, Recreation Room, Storage Room, Media Room, Primary Bathroom, Full Bath, Half Bath
Basement Fully Finished, Improved, Outside Entrance, Sump Pump, Walkout Level, Windows, Full
Main Level Bedrooms 1
Interior
Interior Features Attic/House Fan, Breakfast Area, Built-Ins, Carpet, Ceiling Fan(s), Crown Moldings, Dining Area, Elevator, Entry Level Bedroom, Family Room Off Kitchen, Kitchen - Island, Pantry, Primary Bath(s), Recessed Lighting, Stall Shower, Tub Shower, Upgraded Countertops, Walk-in Closet(s), Wet/Dry Bar, Attic, Central Vacuum, Floor Plan - Open, Formal/Separate Dining Room, Kitchen - Gourmet, Wood Floors
Hot Water Electric
Heating Heat Pump(s), Zoned
Cooling Central A/C, Zoned, Heat Pump(s)
Flooring Carpet, Ceramic Tile, Hardwood
Fireplaces Number 1
Fireplaces Type Brick, Mantel(s), Wood
Equipment Cooktop, Dishwasher, Disposal, Dryer, Exhaust Fan, Freezer, Icemaker, Microwave, Oven - Double, Oven - Wall, Range Hood, Refrigerator, Stainless Steel Appliances, Washer, Water Heater, Instant Hot Water
Furnishings No
Fireplace Y
Window Features Palladian,Sliding,Double Pane,Screens
Appliance Cooktop, Dishwasher, Disposal, Dryer, Exhaust Fan, Freezer, Icemaker, Microwave, Oven - Double, Oven - Wall, Range Hood, Refrigerator, Stainless Steel Appliances, Washer, Water Heater, Instant Hot Water
Heat Source Electric, Propane - Owned
Laundry Main Floor, Upper Floor
Exterior
Exterior Feature Deck(s), Patio(s), Porch(es)
Garage Additional Storage Area, Garage - Side Entry, Garage Door Opener, Oversized
Garage Spaces 11.0
Water Access N
View Garden/Lawn
Roof Type Architectural Shingle
Accessibility Elevator, Roll-in Shower, Grab Bars Mod
Porch Deck(s), Patio(s), Porch(es)
Attached Garage 3
Total Parking Spaces 11
Garage Y
Building
Lot Description Cul-de-sac, Landscaping, Open, Rear Yard
Story 3
Sewer Community Septic Tank, Private Septic Tank
Water Well
Architectural Style Traditional, Colonial
Level or Stories 3
Additional Building Above Grade, Below Grade
Structure Type 9'+ Ceilings,Cathedral Ceilings
New Construction N
Schools
Elementary Schools Dayton Oaks
Middle Schools Lime Kiln
High Schools River Hill
School District Howard County Public School System
Others
HOA Fee Include Common Area Maintenance,Management,Reserve Funds
Senior Community No
Tax ID 1405441137
Ownership Fee Simple
SqFt Source Assessor
Security Features Security System
Acceptable Financing Cash, Conventional, VA
Listing Terms Cash, Conventional, VA
Financing Cash,Conventional,VA
Special Listing Condition Standard
Read Less Info
Want to know what your home might be worth? Contact us for a FREE valuation!

Our team is ready to help you sell your home for the highest possible price ASAP

Bought with Robin R Wilson • Long & Foster Real Estate, Inc.







