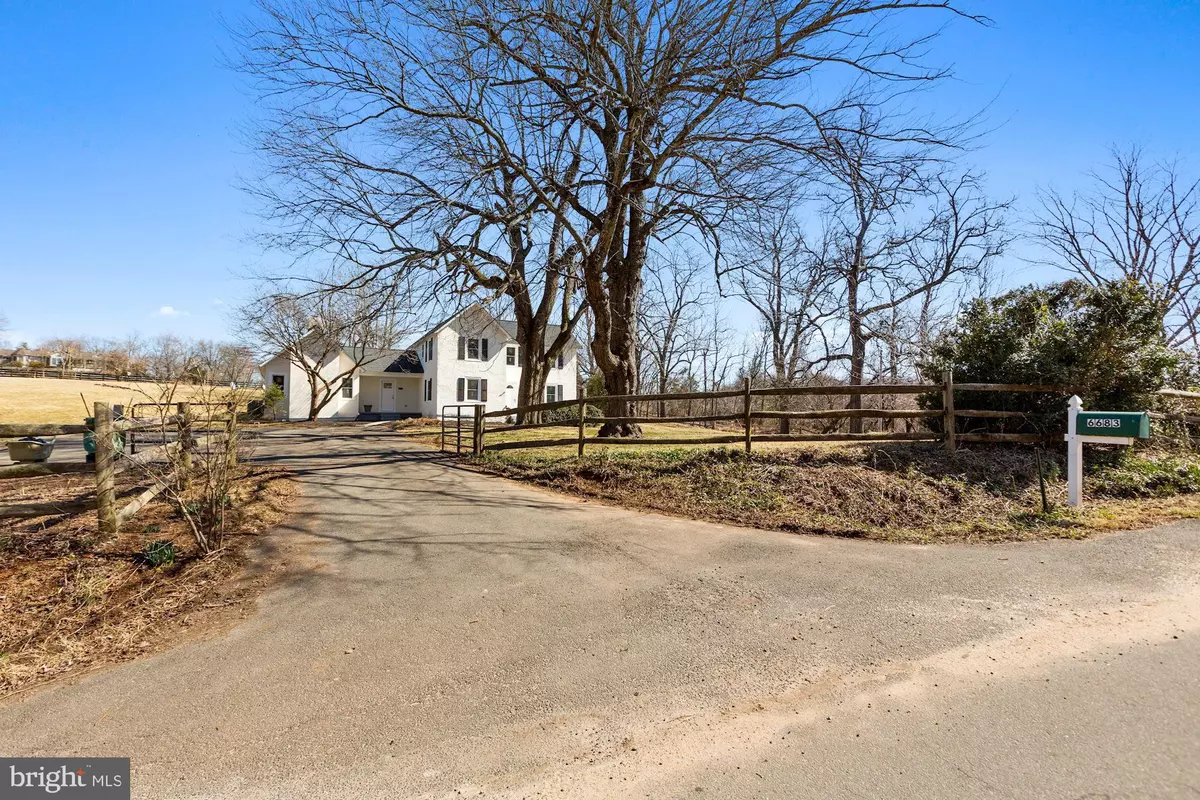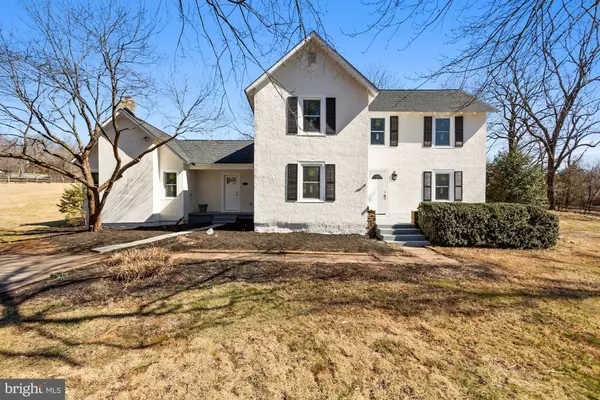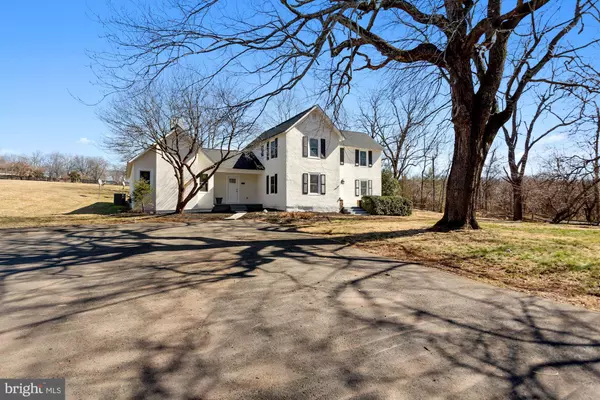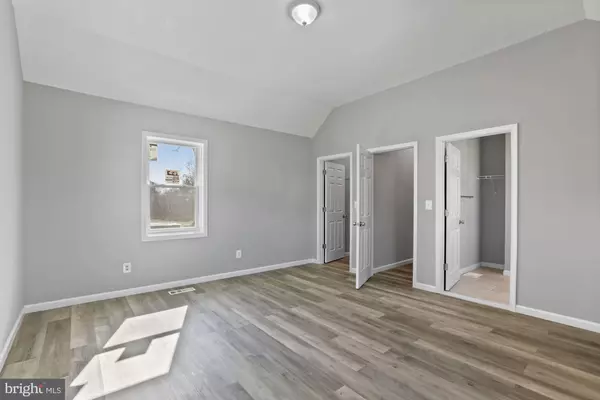$644,900
$644,900
For more information regarding the value of a property, please contact us for a free consultation.
3 Beds
4 Baths
3,298 SqFt
SOLD DATE : 04/08/2021
Key Details
Sold Price $644,900
Property Type Single Family Home
Sub Type Detached
Listing Status Sold
Purchase Type For Sale
Square Footage 3,298 sqft
Price per Sqft $195
Subdivision Glenambler
MLS Listing ID VAFQ169306
Sold Date 04/08/21
Style Colonial
Bedrooms 3
Full Baths 3
Half Baths 1
HOA Y/N N
Abv Grd Liv Area 2,398
Originating Board BRIGHT
Year Built 1920
Annual Tax Amount $3,570
Tax Year 2020
Lot Size 2.000 Acres
Acres 2.0
Property Description
Located on the DC Side of Warrenton. The Home Boasts A Brand New Kitchen, Stainless Steel Refrigerator/ Microwave / Island / Fancy Countertops / Appliances. It also has, New Recess Lighting / New Windows / New Plumbing / New Electrical /New Hardwood Flooring / New Carpet / All Three and Half Bathrooms are Brand New. Main level has space for Two Offices and a Full Bathroom / Spacious Living Room with Stone Fireplace /Super Large Lot, Sits on 2 plus acres. The Gorgeous kitchen is open to eating area as well as the family room. Large Paved Parking Area / Lots of mature trees / Screened in Sunroom along back of the home perfect for reading and/or entertaining. There are stairs to basement from the addition side of home as well original side of the home which gives you ample storage. Water heater is only 2 years old / Pressure tank is less then 5 yrs old. Brand New Washer and Dryer. Brand New Roof / Outside and inside home freshly painted. Professional Pictures coming Sunday night.
Location
State VA
County Fauquier
Zoning R1
Rooms
Other Rooms Living Room, Dining Room, Primary Bedroom, Bedroom 2, Bedroom 3, Kitchen, Bedroom 1, Recreation Room, Primary Bathroom, Full Bath, Half Bath
Basement Fully Finished
Interior
Hot Water Electric
Heating Central
Cooling Central A/C
Equipment Built-In Microwave, Washer, Dryer, Dishwasher, Disposal, Refrigerator, Icemaker, Stove
Appliance Built-In Microwave, Washer, Dryer, Dishwasher, Disposal, Refrigerator, Icemaker, Stove
Heat Source Central
Exterior
Utilities Available Electric Available, Multiple Phone Lines, Cable TV Available
Water Access N
Accessibility None
Garage N
Building
Story 3
Sewer On Site Septic
Water Private, Well
Architectural Style Colonial
Level or Stories 3
Additional Building Above Grade, Below Grade
New Construction N
Schools
Elementary Schools C. Hunter Ritchie
Middle Schools Auburn
High Schools Kettle Run
School District Fauquier County Public Schools
Others
Senior Community No
Tax ID 7905-28-6978
Ownership Fee Simple
SqFt Source Assessor
Special Listing Condition Standard
Read Less Info
Want to know what your home might be worth? Contact us for a FREE valuation!

Our team is ready to help you sell your home for the highest possible price ASAP

Bought with Michael J Coster • Pearson Smith Realty, LLC







