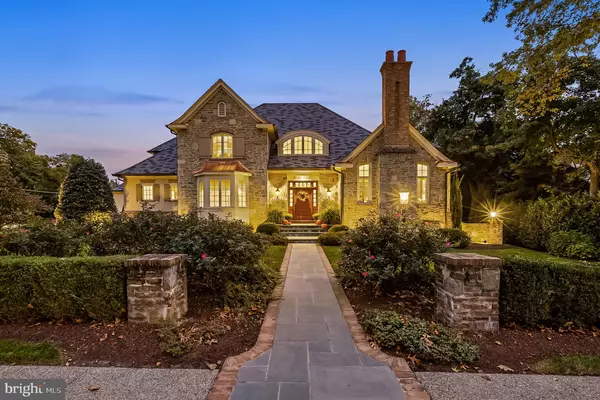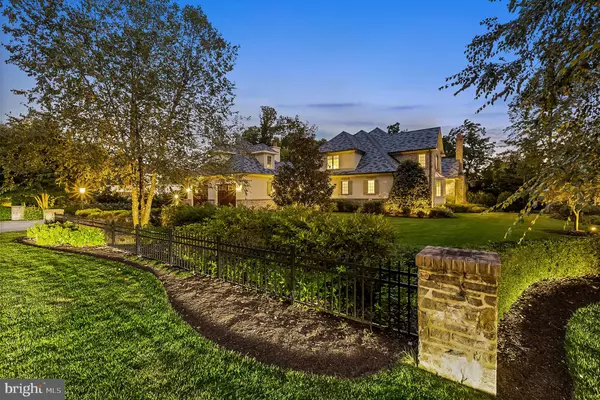$2,400,000
$2,850,000
15.8%For more information regarding the value of a property, please contact us for a free consultation.
5 Beds
5 Baths
8,096 SqFt
SOLD DATE : 03/11/2022
Key Details
Sold Price $2,400,000
Property Type Single Family Home
Sub Type Detached
Listing Status Sold
Purchase Type For Sale
Square Footage 8,096 sqft
Price per Sqft $296
Subdivision None Available
MLS Listing ID NJCD2008384
Sold Date 03/11/22
Style French
Bedrooms 5
Full Baths 4
Half Baths 1
HOA Y/N N
Abv Grd Liv Area 4,788
Originating Board BRIGHT
Year Built 2013
Annual Tax Amount $45,144
Tax Year 2021
Lot Dimensions 160.00 x 190.00
Property Description
This magnificent, close to 8100 finished square foot, 3 level French Manor home was designed by Haddonfield’s premier Architect, Thomas Wagner and includes every amenity for carefree living. The location is convenient to historic downtown Haddonfield, voted New Jersey's best town to live in, with it’s quaint shops, plentiful restaurants and easy access to trains commuting to PA and NYC. Constructed in 2013 by acclaimed custom builder Daryl Vermaat, the open floor plan and sun drenched rooms welcome you as you enter the grand 2 story foyer with dramatic curved staircases and custom decor that include a Schonbek 50” crystal chandelier. Brazilian cherry solid wood flooring continues throughout all three levels of the home. The spacious Great Room, with 18’ coffered ceilings, open to the lushly landscaped yard and bluestone patio with striking fire pit through French Doors. An executive home office directs attention to the custom wood and marble masonry and gas fireplace. The elegant Dining Room, also enhanced by a Schonbek Crystal Chandelier and large window seat, makes it easy to host large gatherings for holidays or special occasions. A Butler’s Pantry is conveniently located and is equipped with under counter Ice maker and beverage refrigerator. The Chef’s kitchen, centrally located, with large Island and Energy Star high end appliances support all of your entertainment endeavors with Wolf 6 burner range, double wall ovens, warming oven drawer, microwave, 2 dishwashers and Sub Zero Refrigerator. Adjacent to the kitchen is a Breakfast Room with access to the patio and open to the “Hearth Room” with Stone Fireplace/gas log insert for lounging and more intimate dining by the fire on cold nights. A back entry foyer with direct access to the oversized 2 car garage and mud room area, Powder Room, and 2nd office/Laundry Room/Pantry complete this side of the home. Main Floor Primary Bedroom Suite is a dream come true. Large custom windows allow natural light to stream in with views of the manicured yard. Add a tray ceiling with cove lighting, luxurious light filled marble bath with radiant heated floor, 2 large walk in closets, and a Breakfast Bar with sub zero drawer refrigerators providing for morning coffee and late night snacks and you have the ultimate private oasis. The inviting curved staircase will lead you to the 2nd floor Juliette balcony overlooking the main floor and 3 additional large bedrooms, 2 baths (En Suite and Jack and Jill), 2nd laundry facility, and attic access. Descend the open curved staircase to the lower level for the ultimate entertaining space or teen retreat in this prestigious home. The enormous open space contains a wet bar with full size refrigerator/ice maker, dishwasher and microwave and a built in banquette to accommodate card/game nights. Watch your sport on the large screen TV from the Family Room while you play a game of Pool. There is a 5th Bedroom Suite with full bath. A private Hobby/Fitness room is spacious enough for all of your exercise equipment and another large TV that allows viewing your favorite shows from anywhere in the room. More finished space for a Home School Room and several separate storage areas on this level are enhanced by additional stair access to the garage. The well planned features of this immaculate home are too numerous to list, but a Window Candle Package, Generator, and 400 Amp Service are a small sample of the attention to detail addressed in building this ideal residence. Make this Move-In Ready Gem your Dream Home .
Location
State NJ
County Camden
Area Haddonfield Boro (20417)
Zoning RES
Rooms
Other Rooms Dining Room, Primary Bedroom, Sitting Room, Bedroom 2, Bedroom 3, Bedroom 4, Bedroom 5, Kitchen, Game Room, Foyer, Breakfast Room, Great Room, Laundry, Other, Office, Workshop, Bathroom 2, Hobby Room, Primary Bathroom, Half Bath
Basement Water Proofing System, Walkout Stairs, Sump Pump, Poured Concrete, Fully Finished
Main Level Bedrooms 1
Interior
Interior Features Butlers Pantry, Ceiling Fan(s), Central Vacuum, Curved Staircase, Entry Level Bedroom, Family Room Off Kitchen, Floor Plan - Open, Formal/Separate Dining Room, Kitchen - Eat-In, Kitchen - Gourmet, Kitchen - Island, Pantry, Primary Bath(s), Recessed Lighting, Store/Office, Upgraded Countertops, Wainscotting, Walk-in Closet(s), Wet/Dry Bar, Window Treatments, Wood Floors, Kitchenette
Hot Water Natural Gas
Heating Forced Air
Cooling Central A/C, Multi Units
Fireplaces Number 2
Fireplaces Type Gas/Propane, Mantel(s), Stone, Wood
Equipment Built-In Microwave, Dishwasher, Disposal, Icemaker, Extra Refrigerator/Freezer, Dryer, Washer, Cooktop, Oven - Double, Oven - Self Cleaning, Oven - Wall, Oven/Range - Electric, Refrigerator, Water Heater, Oven/Range - Gas
Fireplace Y
Appliance Built-In Microwave, Dishwasher, Disposal, Icemaker, Extra Refrigerator/Freezer, Dryer, Washer, Cooktop, Oven - Double, Oven - Self Cleaning, Oven - Wall, Oven/Range - Electric, Refrigerator, Water Heater, Oven/Range - Gas
Heat Source Natural Gas
Laundry Main Floor, Upper Floor
Exterior
Exterior Feature Patio(s)
Parking Features Additional Storage Area, Built In, Covered Parking, Garage - Side Entry, Garage Door Opener, Inside Access, Oversized
Garage Spaces 6.0
Water Access N
View Garden/Lawn, Street
Roof Type Other
Accessibility None
Porch Patio(s)
Attached Garage 2
Total Parking Spaces 6
Garage Y
Building
Lot Description Corner, Front Yard, Landscaping, Rear Yard
Story 2
Foundation Concrete Perimeter
Sewer Public Sewer
Water Public
Architectural Style French
Level or Stories 2
Additional Building Above Grade, Below Grade
New Construction N
Schools
High Schools Haddonfield Memorial H.S.
School District Haddonfield Borough Public Schools
Others
Senior Community No
Tax ID 17-00086-00001
Ownership Fee Simple
SqFt Source Assessor
Special Listing Condition Standard
Read Less Info
Want to know what your home might be worth? Contact us for a FREE valuation!

Our team is ready to help you sell your home for the highest possible price ASAP

Bought with Non Member • Non Subscribing Office







