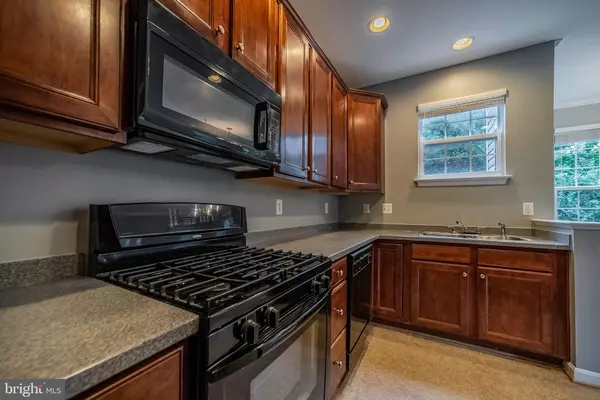$325,000
$325,000
For more information regarding the value of a property, please contact us for a free consultation.
3 Beds
3 Baths
1,848 SqFt
SOLD DATE : 12/03/2021
Key Details
Sold Price $325,000
Property Type Townhouse
Sub Type End of Row/Townhouse
Listing Status Sold
Purchase Type For Sale
Square Footage 1,848 sqft
Price per Sqft $175
Subdivision Taskers Chance
MLS Listing ID MDFR2006552
Sold Date 12/03/21
Style Colonial
Bedrooms 3
Full Baths 2
Half Baths 1
HOA Fees $68/mo
HOA Y/N Y
Abv Grd Liv Area 1,848
Originating Board BRIGHT
Year Built 2006
Annual Tax Amount $3,825
Tax Year 2021
Lot Size 1,462 Sqft
Acres 0.03
Property Description
FANTASTIC MOVE IN READY ENDUNIT TOWNHOUSE WITH ONE CAR DRIVEWAY ON PRIVATE CUL-DE-SAC IN TASKER’S CHANCE. THIS IS ONE OF THE LARGEST UNITS IN THE NEIGHBORHOOD AT 1,848 FINISHED SQUARE FEET. PROPERTY HAS BEEN PROFESSIONALLY PAINTED INSIDE & OUT, NEW CARPET ON THE UPPER TWO LEVELS & REFINISHED HARDWOODS ON THE MAIN LEVEL. THERE ARE A TOTAL OF THREE BEDROOMS & 2 ½ BATHS. THE PRIMARY BEDROOM & BATH ALONG WITH THE WALK-IN CLOSET TAKES UP THE ENTIRE THIRD FLOOR AND IS HUGE! THE OTHER TWO BEDROOMS, SECOND FULL BATH, LARGE HALL CLOSET, & LAUNDRY ROOM WITH WASHER & DRYER ARE ON THE SECOND LEVEL. OFF THE FENCED IN COURT YARD IS THE OPEN CONCEPT MAIN LEVEL WHICH CONTAINS THE LIVING ROOM, POWDER ROOM, COAT CLOSET, KITCHEN WITH BREAKFAST NOOK, & WALK-IN PANTRY. THE KITCHEN IS VERY NICELY APPOINTED WITH CHERRY CABINETS, CORIAN COUNTERS, BUILT-IN MICROWAVE, GAS RANGE, & SIDE-BY-SIDE REFRIGERATOR WITH WATER & ICE IN THE DOOR. DON’T MISS THIS ONE!
Location
State MD
County Frederick
Zoning RESIDENTIAL
Rooms
Other Rooms Living Room, Dining Room, Primary Bedroom, Bedroom 2, Bedroom 3, Kitchen, Foyer, Laundry, Other, Storage Room, Utility Room, Bathroom 2, Primary Bathroom
Interior
Interior Features Breakfast Area, Kitchen - Gourmet, Kitchen - Table Space, Dining Area, Primary Bath(s), Carpet, Chair Railings, Crown Moldings, Wood Floors, Walk-in Closet(s), Ceiling Fan(s), Recessed Lighting
Hot Water Natural Gas
Heating Forced Air, Central
Cooling Central A/C
Flooring Carpet, Engineered Wood, Vinyl
Equipment Dishwasher, Disposal, Dryer, Icemaker, Microwave, Oven/Range - Gas, Refrigerator, Washer
Fireplace N
Appliance Dishwasher, Disposal, Dryer, Icemaker, Microwave, Oven/Range - Gas, Refrigerator, Washer
Heat Source Natural Gas
Laundry Upper Floor, Dryer In Unit, Washer In Unit
Exterior
Exterior Feature Patio(s), Brick, Enclosed
Garage Spaces 1.0
Fence Privacy, Partially
Utilities Available Electric Available, Cable TV Available, Natural Gas Available
Amenities Available Pool - Outdoor, Tot Lots/Playground
Water Access N
Roof Type Shingle
Accessibility None
Porch Patio(s), Brick, Enclosed
Total Parking Spaces 1
Garage N
Building
Lot Description Cul-de-sac
Story 3
Foundation Slab
Sewer Public Sewer
Water Public
Architectural Style Colonial
Level or Stories 3
Additional Building Above Grade, Below Grade
Structure Type 9'+ Ceilings,Dry Wall
New Construction N
Schools
Elementary Schools Lincoln
Middle Schools West Frederick
High Schools Frederick
School District Frederick County Public Schools
Others
Pets Allowed Y
HOA Fee Include Common Area Maintenance,Insurance,Management,Pool(s),Reserve Funds,Road Maintenance,Snow Removal,Trash,Other
Senior Community No
Tax ID 1102262908
Ownership Fee Simple
SqFt Source Assessor
Special Listing Condition Standard
Pets Description Cats OK, Dogs OK
Read Less Info
Want to know what your home might be worth? Contact us for a FREE valuation!

Our team is ready to help you sell your home for the highest possible price ASAP

Bought with Paul R MacKenzie • Long & Foster Real Estate, Inc.







