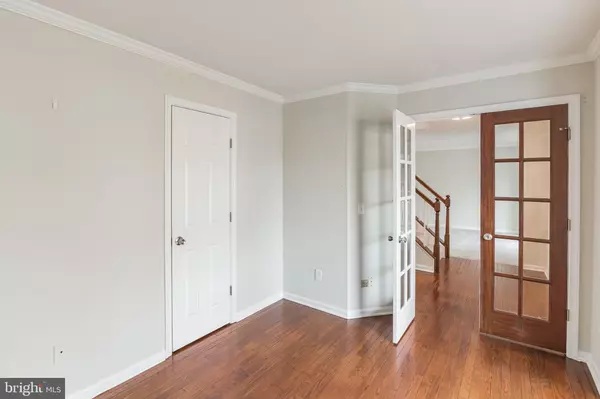$520,000
$500,000
4.0%For more information regarding the value of a property, please contact us for a free consultation.
4 Beds
3 Baths
2,429 SqFt
SOLD DATE : 03/07/2022
Key Details
Sold Price $520,000
Property Type Single Family Home
Sub Type Detached
Listing Status Sold
Purchase Type For Sale
Square Footage 2,429 sqft
Price per Sqft $214
Subdivision Park Ridge
MLS Listing ID VAST2008496
Sold Date 03/07/22
Style Colonial
Bedrooms 4
Full Baths 2
Half Baths 1
HOA Fees $51/qua
HOA Y/N Y
Abv Grd Liv Area 2,429
Originating Board BRIGHT
Year Built 1989
Annual Tax Amount $3,159
Tax Year 2021
Lot Size 0.279 Acres
Acres 0.28
Property Description
Welcome to this 4 bedroom 2.5 bath updated home in Park Ridge! Walk into a foyer with office to your left with large bay window, wood floors and french doors, to your right is the formal living room with large bay window and plush carpeting. Easily move into the formal dining room with bay window, chair railing, crown molding and center chandelier. The spacious eat in kitchen provides plenty of counter space and cabinet space. Center island anchors the space with electric cooktop. The family room with wood floors includes cooling ceiling fan, cozy brick fireplace and french doors to the large deck. Retreat to the spacious primary bedroom with en-suite including soaking tub, glass shower and dual vanity. Three additional bedrooms with plush carpeting and a hall bath completes the level. Finish the large basement to your specifications for additional living space or rec room or keep as-is for additional storage. Neighborhood amenities include a pool, basketball court, playgrounds, sidewalks, and jogging paths. It is conveniently located close to the I95 HOV entrance, commuter lots, healthcare, shopping, and restaurants! You do not want to miss this one!
Location
State VA
County Stafford
Zoning .
Rooms
Basement Connecting Stairway, Full, Shelving, Unfinished
Interior
Interior Features Breakfast Area, Dining Area, Floor Plan - Traditional, Primary Bath(s), Carpet, Crown Moldings, Floor Plan - Open, Kitchen - Eat-In, Kitchen - Island, Soaking Tub, Stall Shower, Tub Shower, Wood Floors
Hot Water Natural Gas
Heating Forced Air
Cooling Central A/C
Fireplaces Number 1
Fireplaces Type Brick, Screen
Equipment Washer, Dryer, Dishwasher, Refrigerator, Icemaker, Oven - Wall, Oven - Double, Cooktop
Fireplace Y
Appliance Washer, Dryer, Dishwasher, Refrigerator, Icemaker, Oven - Wall, Oven - Double, Cooktop
Heat Source Natural Gas
Laundry Main Floor
Exterior
Parking Features Garage - Front Entry
Garage Spaces 2.0
Amenities Available Basketball Courts, Common Grounds, Jog/Walk Path, Pool - Outdoor, Soccer Field, Tot Lots/Playground
Water Access N
Accessibility None
Attached Garage 2
Total Parking Spaces 2
Garage Y
Building
Story 3
Foundation Other
Sewer Public Sewer
Water Public
Architectural Style Colonial
Level or Stories 3
Additional Building Above Grade, Below Grade
New Construction N
Schools
School District Stafford County Public Schools
Others
HOA Fee Include Common Area Maintenance,Management,Pool(s),Trash
Senior Community No
Tax ID 20S 26 151
Ownership Fee Simple
SqFt Source Assessor
Special Listing Condition Standard
Read Less Info
Want to know what your home might be worth? Contact us for a FREE valuation!

Our team is ready to help you sell your home for the highest possible price ASAP

Bought with Josue D Ruiz • Samson Properties







