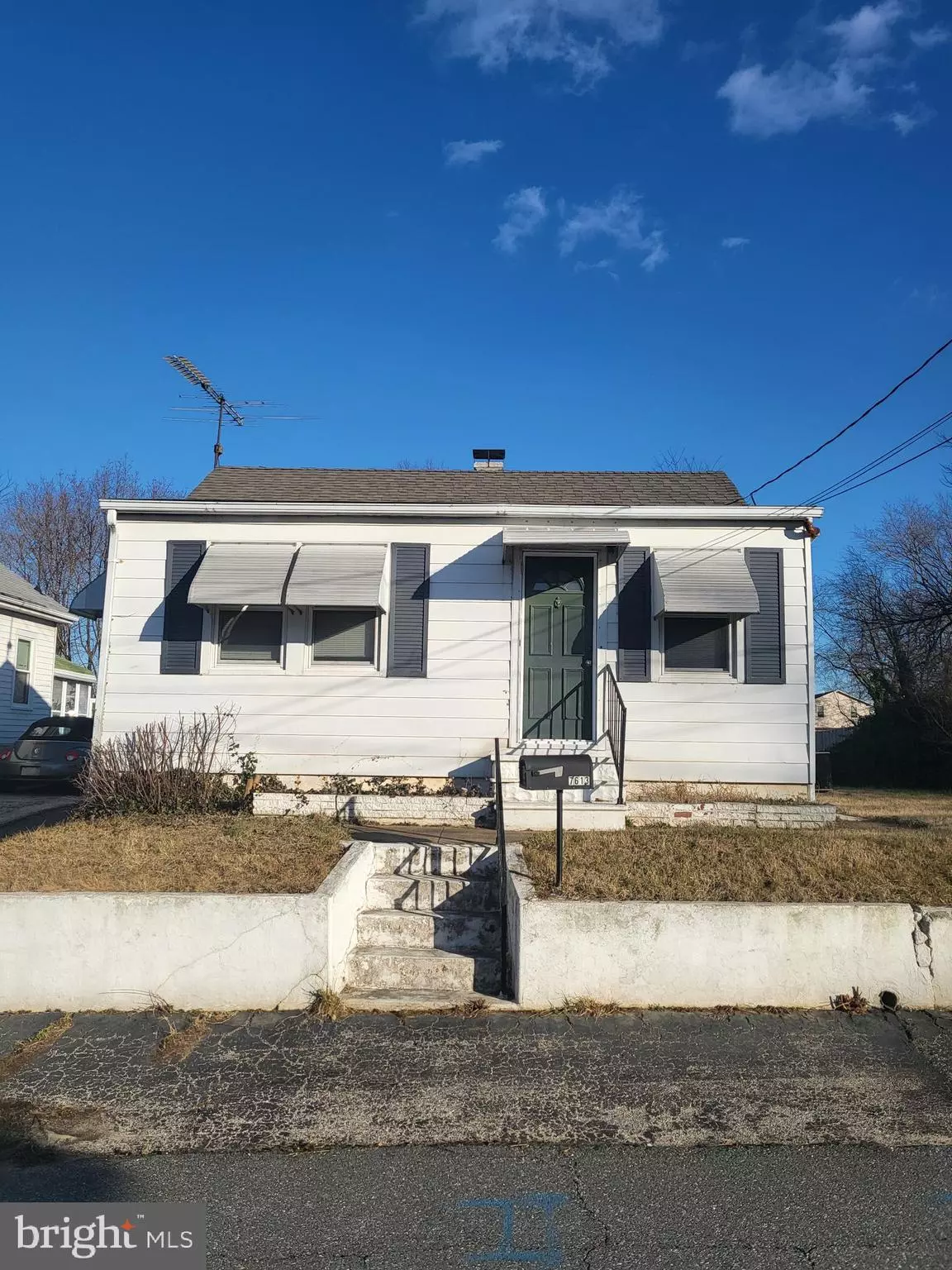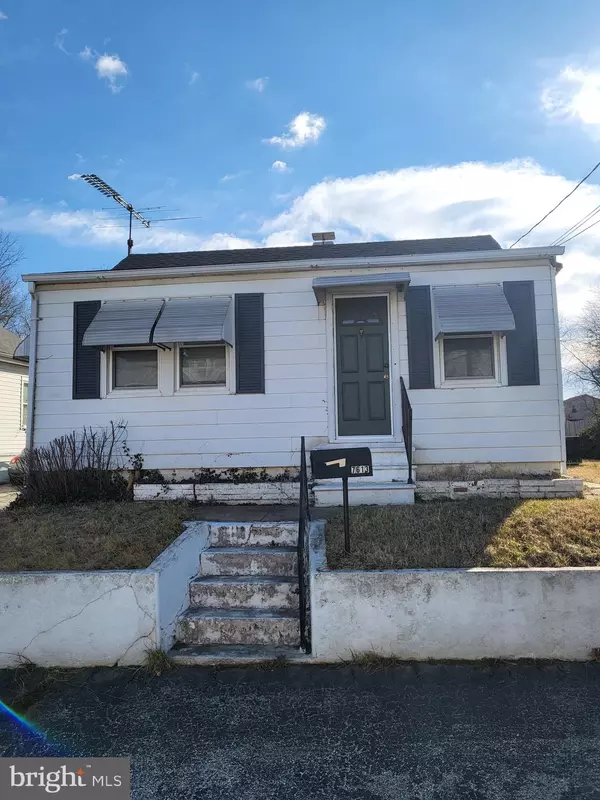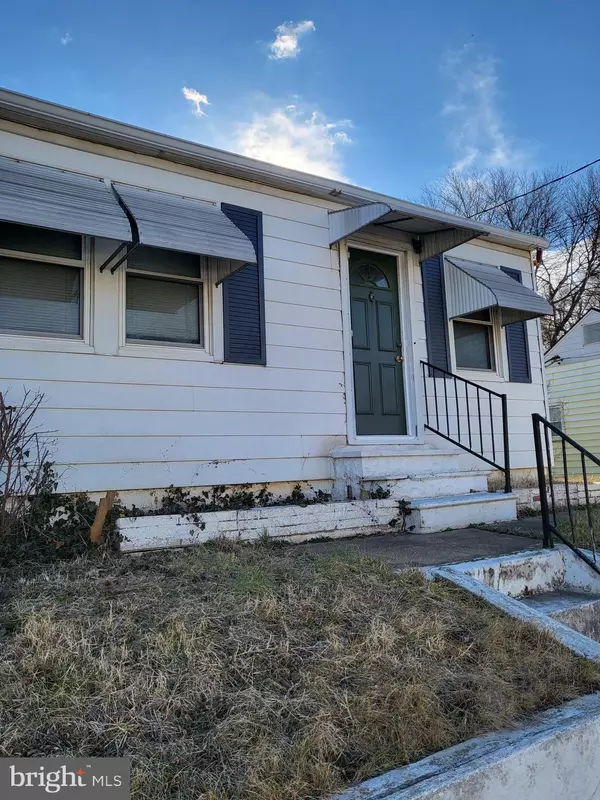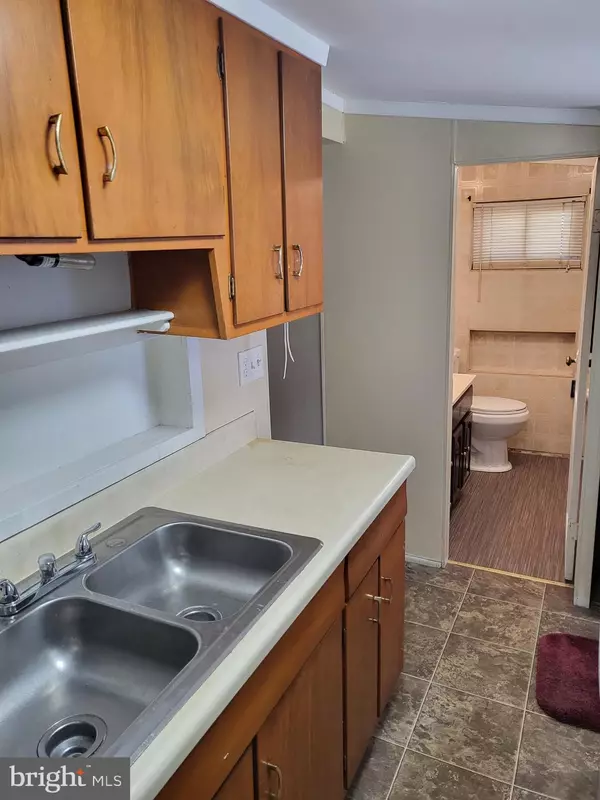$200,000
$209,900
4.7%For more information regarding the value of a property, please contact us for a free consultation.
3 Beds
1 Bath
870 SqFt
SOLD DATE : 05/09/2022
Key Details
Sold Price $200,000
Property Type Single Family Home
Sub Type Detached
Listing Status Sold
Purchase Type For Sale
Square Footage 870 sqft
Price per Sqft $229
Subdivision East View
MLS Listing ID MDBC2027646
Sold Date 05/09/22
Style Bungalow
Bedrooms 3
Full Baths 1
HOA Y/N N
Abv Grd Liv Area 870
Originating Board BRIGHT
Year Built 1923
Annual Tax Amount $1,808
Tax Year 2022
Lot Size 4,000 Sqft
Acres 0.09
Property Description
PRICE IMPROVEMENT! Come and make an offer!
This is a cozy and comfortable, well maintained, ready to move in home on a large double lot with garage. Lots of opportunities for an investor or to make this house your home. The lot size provides ample space to spread out. Home is being sold strictly as is, but not much needed here as its move in ready.
All 3 Bedrooms and full bathroom are conveniently located on the main floor and the home includes a separate dining room with new flooring and separate living room. There is a lots of storage space on the main floor with additional front room.
Outside in the back is a secluded enclosed porch with lots of potential to customize. On the large wide open property there is a sturdy garage equipped with electric to make this a great location for projects.
The basement has plenty of room for workshop or storage with washer dryer and room for laundry.
Great value in a great location, close to bus routes and highways.
Location
State MD
County Baltimore
Zoning DR 5.5
Direction South
Rooms
Other Rooms Living Room, Dining Room, Primary Bedroom, Bedroom 2, Bedroom 3, Kitchen, Foyer
Basement Other
Main Level Bedrooms 3
Interior
Interior Features Floor Plan - Traditional, Formal/Separate Dining Room, Kitchen - Galley, Entry Level Bedroom, Carpet
Hot Water Natural Gas
Heating Forced Air
Cooling Central A/C
Flooring Carpet, Engineered Wood, Laminated, Laminate Plank
Equipment Dryer, Refrigerator, Washer, Stove, Oven/Range - Gas
Furnishings No
Fireplace N
Appliance Dryer, Refrigerator, Washer, Stove, Oven/Range - Gas
Heat Source Natural Gas
Exterior
Parking Features Additional Storage Area, Garage - Front Entry
Garage Spaces 1.0
Water Access N
Roof Type Shingle
Accessibility None
Total Parking Spaces 1
Garage Y
Building
Story 1
Foundation Block
Sewer Public Sewer
Water Public
Architectural Style Bungalow
Level or Stories 1
Additional Building Above Grade, Below Grade
Structure Type Dry Wall
New Construction N
Schools
Elementary Schools Berkshire
Middle Schools Holabird
High Schools Dundalk
School District Baltimore County Public Schools
Others
Senior Community No
Tax ID 04121207001000
Ownership Fee Simple
SqFt Source Assessor
Acceptable Financing Conventional, Cash, FHA
Listing Terms Conventional, Cash, FHA
Financing Conventional,Cash,FHA
Special Listing Condition Standard
Read Less Info
Want to know what your home might be worth? Contact us for a FREE valuation!

Our team is ready to help you sell your home for the highest possible price ASAP

Bought with Emily McGann • Berkshire Hathaway HomeServices PenFed Realty







