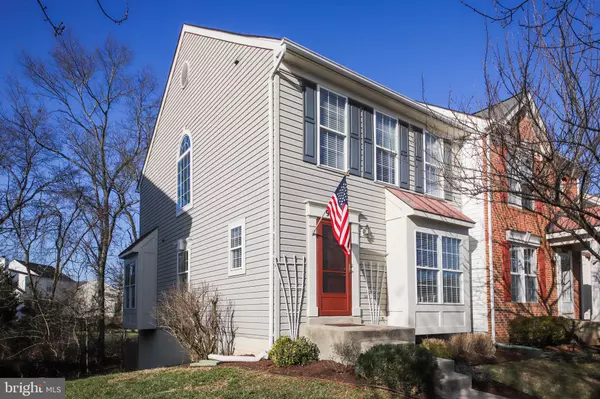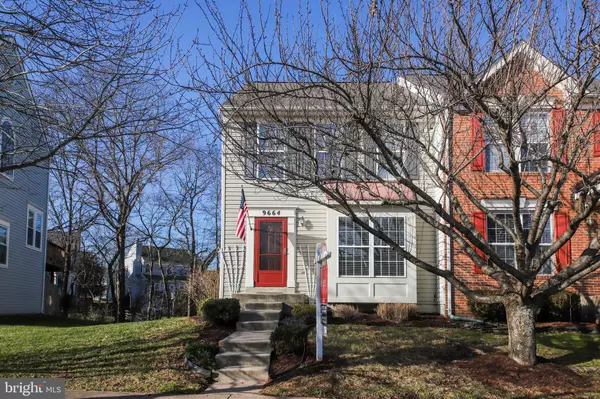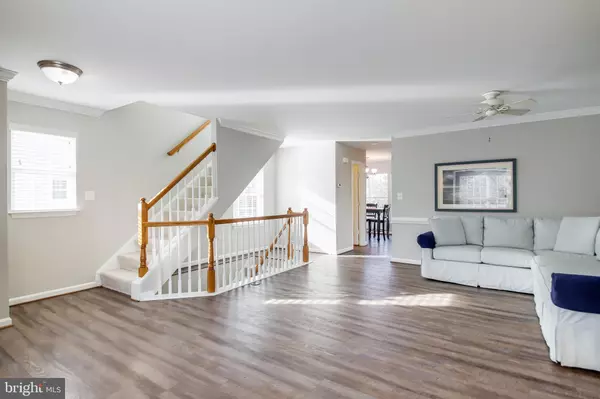$383,600
$375,000
2.3%For more information regarding the value of a property, please contact us for a free consultation.
3 Beds
3 Baths
2,002 SqFt
SOLD DATE : 02/18/2021
Key Details
Sold Price $383,600
Property Type Townhouse
Sub Type End of Row/Townhouse
Listing Status Sold
Purchase Type For Sale
Square Footage 2,002 sqft
Price per Sqft $191
Subdivision Saybrooke
MLS Listing ID VAPW512848
Sold Date 02/18/21
Style Colonial
Bedrooms 3
Full Baths 2
Half Baths 1
HOA Fees $116/mo
HOA Y/N Y
Abv Grd Liv Area 1,390
Originating Board BRIGHT
Year Built 1995
Annual Tax Amount $3,944
Tax Year 2020
Lot Size 2,378 Sqft
Acres 0.05
Property Description
Welcome home to 9664 Bedder Stone Place! Enjoy the 3 finished level 3 BR/2.5 BA Everett model end unit townhome in Saybrooke. The kitchen features granite countertops, newer appliances, tons of cabinet space, and a large island for preparing and serving food. The primary bedroom features a vaulted ceiling, large walk-in closet with shelves and an en-suite bath. The primary bathroom has been updated with tile and granite and is very spacious with a separate shower and bathtub. The other two bedrooms are a generous size with tons of natural light as well as vaulted ceilings in each. The second bathroom on the bedroom level has been updated and has a linen closet. The basement features a recreation room and workshop. There is a rough-in for a full bath in the unfinished part of the basement. There are two assigned parking spaces in front of the townhome. This home has more to offer than just what's on the inside, though. The neighborhood has walking paths and sidewalks all around, and a community pool; major commuting routes along with restaurants, shopping, and wineries are all so close! Due to concerns about COVID-19 and as a courtesy to all parties, please do not schedule or attend showings if anyone in your party exhibits cold/flu-like symptoms or has been exposed to the virus. Please refrain from touching surfaces in the home unless using gloves. Only one group allowed into home at a time.
Location
State VA
County Prince William
Zoning RPC
Rooms
Other Rooms Living Room, Primary Bedroom, Bedroom 2, Bedroom 3, Kitchen, Recreation Room
Basement Partially Finished, Rear Entrance, Walkout Level
Interior
Interior Features Carpet, Ceiling Fan(s), Dining Area, Family Room Off Kitchen, Floor Plan - Open, Kitchen - Gourmet, Kitchen - Island, Kitchen - Table Space, Primary Bath(s), Walk-in Closet(s)
Hot Water Natural Gas
Heating Central
Cooling Ceiling Fan(s), Central A/C
Flooring Carpet
Equipment Built-In Microwave, Dishwasher, Disposal, Dryer, Refrigerator, Stove, Washer, Water Heater
Fireplace N
Appliance Built-In Microwave, Dishwasher, Disposal, Dryer, Refrigerator, Stove, Washer, Water Heater
Heat Source Natural Gas
Exterior
Amenities Available Common Grounds, Pool - Outdoor
Water Access N
Accessibility None
Garage N
Building
Lot Description Backs to Trees, Rear Yard
Story 3
Sewer Public Sewer
Water Public
Architectural Style Colonial
Level or Stories 3
Additional Building Above Grade, Below Grade
New Construction N
Schools
Elementary Schools Cedar Point
Middle Schools Marsteller
High Schools Patriot
School District Prince William County Public Schools
Others
HOA Fee Include Management,Pool(s),Reserve Funds,Road Maintenance,Snow Removal,Trash
Senior Community No
Tax ID 7595-16-8584
Ownership Fee Simple
SqFt Source Assessor
Acceptable Financing Cash, Conventional, FHA, VA
Listing Terms Cash, Conventional, FHA, VA
Financing Cash,Conventional,FHA,VA
Special Listing Condition Standard
Read Less Info
Want to know what your home might be worth? Contact us for a FREE valuation!

Our team is ready to help you sell your home for the highest possible price ASAP

Bought with Blake Davenport • RLAH @properties







