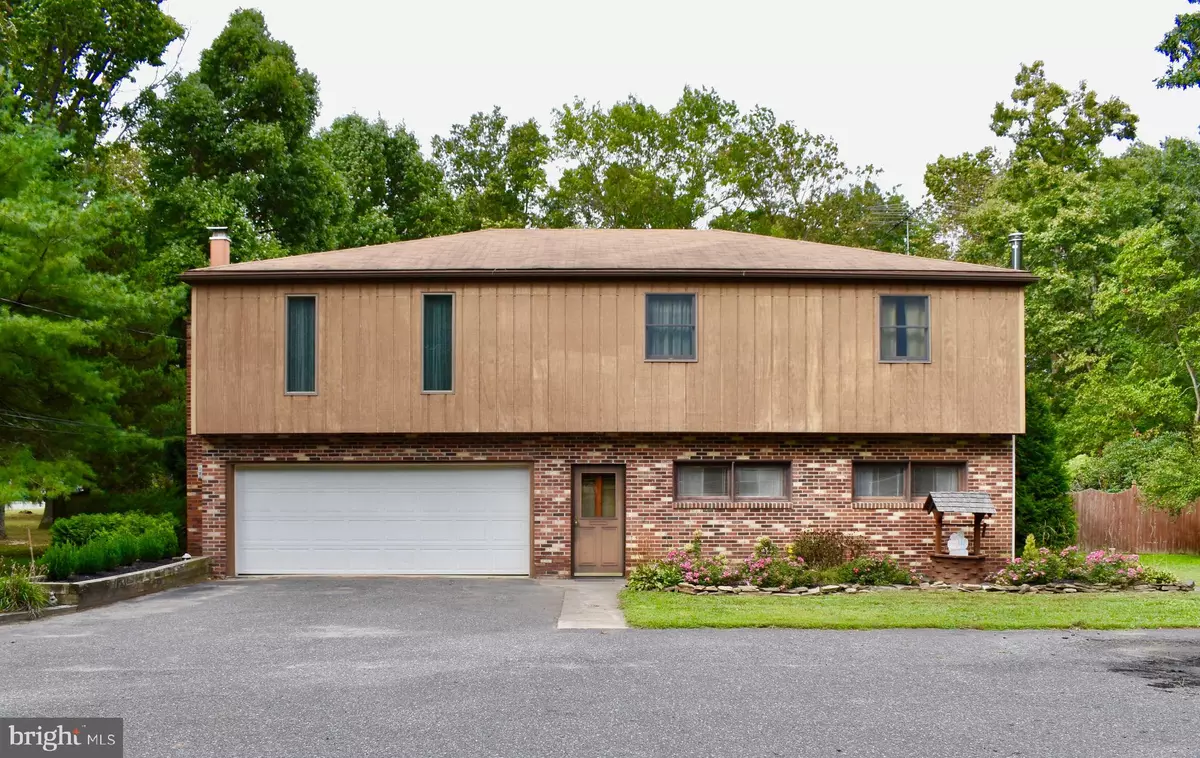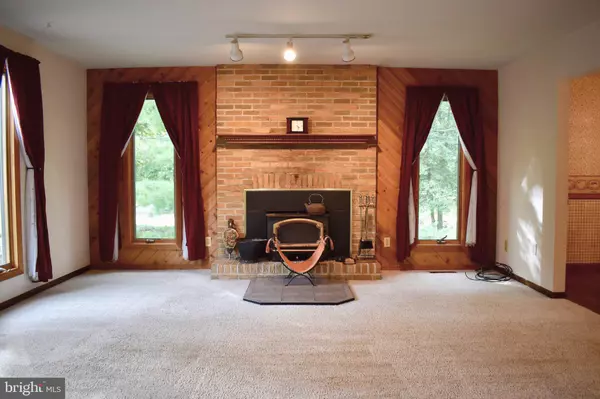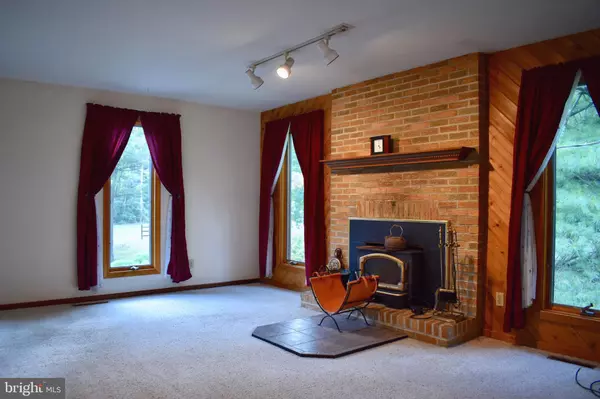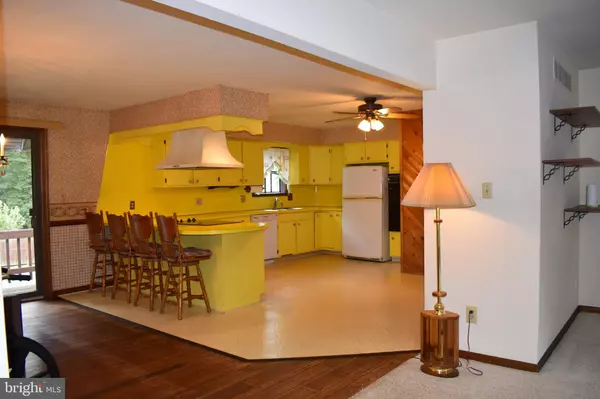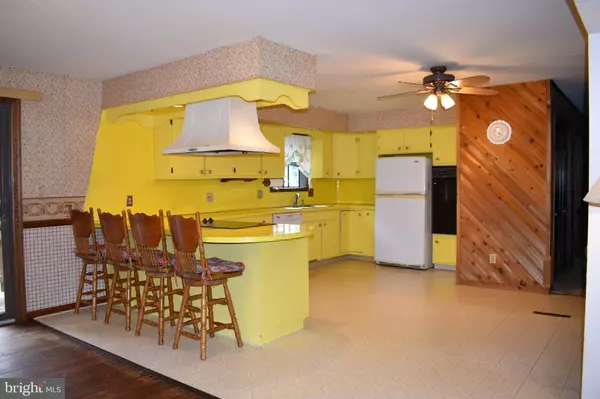$260,000
$249,900
4.0%For more information regarding the value of a property, please contact us for a free consultation.
3 Beds
2 Baths
1.76 Acres Lot
SOLD DATE : 10/25/2021
Key Details
Sold Price $260,000
Property Type Single Family Home
Sub Type Detached
Listing Status Sold
Purchase Type For Sale
Subdivision None Available
MLS Listing ID NJSA2001212
Sold Date 10/25/21
Style Colonial
Bedrooms 3
Full Baths 1
Half Baths 1
HOA Y/N N
Originating Board BRIGHT
Year Built 1950
Annual Tax Amount $6,535
Tax Year 2020
Lot Size 1.760 Acres
Acres 1.76
Lot Dimensions 0.00 x 0.00
Property Description
Thinking about starting your own business? Or possibly moving your current business to a better location? What better spot than right on Route 40 in Elmer! This home is zoned Highway Business with an open layout downstairs designed for your customers. Upstairs living includes your bright open kitchen leading into the dining room, featuring hardwood floors and a glass sliding door. Walk out onto your outdoor balcony to enjoy morning coffees or late evening parties overlooking your private in-ground swimming pool. Living room features a beautiful brick fireplace with a wood burning insert and tall floor to ceiling windows. Down the hall find your three bedrooms offering plenty of closet space and all new windows. Outside is ready to entertain with a heated pool. New liner, filter, heater, cover has all been replaced within the last year. Screened gazebo is also included in the yard. Outside of your fencing you have the rest of the 1.76 acres to enjoy, all sheds are included. Large attached garage will fit two cars and plenty more driveway parking. Not to mention the other items that have been replaced over the past 7 years; new gas heater installed in the garage, newer roof and siding. Utility room has two breaker boxes on the wall and backup gas generator is also included with this sale. Make your appointment to see this today!
Location
State NJ
County Salem
Area Upper Pittsgrove Twp (21714)
Zoning RESIDENTIAL
Interior
Interior Features Attic, Bar, Ceiling Fan(s), Floor Plan - Open, Kitchen - Eat-In, Sprinkler System, Water Treat System, Wood Floors, Stove - Wood
Hot Water Natural Gas
Heating Central, Wood Burn Stove
Cooling Central A/C, Wall Unit
Flooring Hardwood, Carpet
Fireplaces Number 2
Fireplaces Type Wood
Equipment Built-In Range, Dishwasher, Refrigerator, Stove, Oven - Wall, Disposal
Fireplace Y
Appliance Built-In Range, Dishwasher, Refrigerator, Stove, Oven - Wall, Disposal
Heat Source Natural Gas
Laundry Upper Floor
Exterior
Exterior Feature Balcony, Deck(s), Patio(s)
Parking Features Garage - Front Entry, Garage Door Opener
Garage Spaces 10.0
Fence Wood
Pool Heated, In Ground
Water Access N
Roof Type Shingle
Accessibility Chairlift
Porch Balcony, Deck(s), Patio(s)
Attached Garage 2
Total Parking Spaces 10
Garage Y
Building
Story 2
Foundation Slab
Sewer On Site Septic
Water Well
Architectural Style Colonial
Level or Stories 2
Additional Building Above Grade, Below Grade
New Construction N
Schools
School District Woodstown-Pilesgrove Regi Schools
Others
Senior Community No
Tax ID 14-00006-00021
Ownership Fee Simple
SqFt Source Assessor
Acceptable Financing Conventional, FHA, VA, Cash
Listing Terms Conventional, FHA, VA, Cash
Financing Conventional,FHA,VA,Cash
Special Listing Condition Standard
Read Less Info
Want to know what your home might be worth? Contact us for a FREE valuation!

Our team is ready to help you sell your home for the highest possible price ASAP

Bought with Harry L Scherfel Jr. • BHHS Fox & Roach-Mullica Hill South


