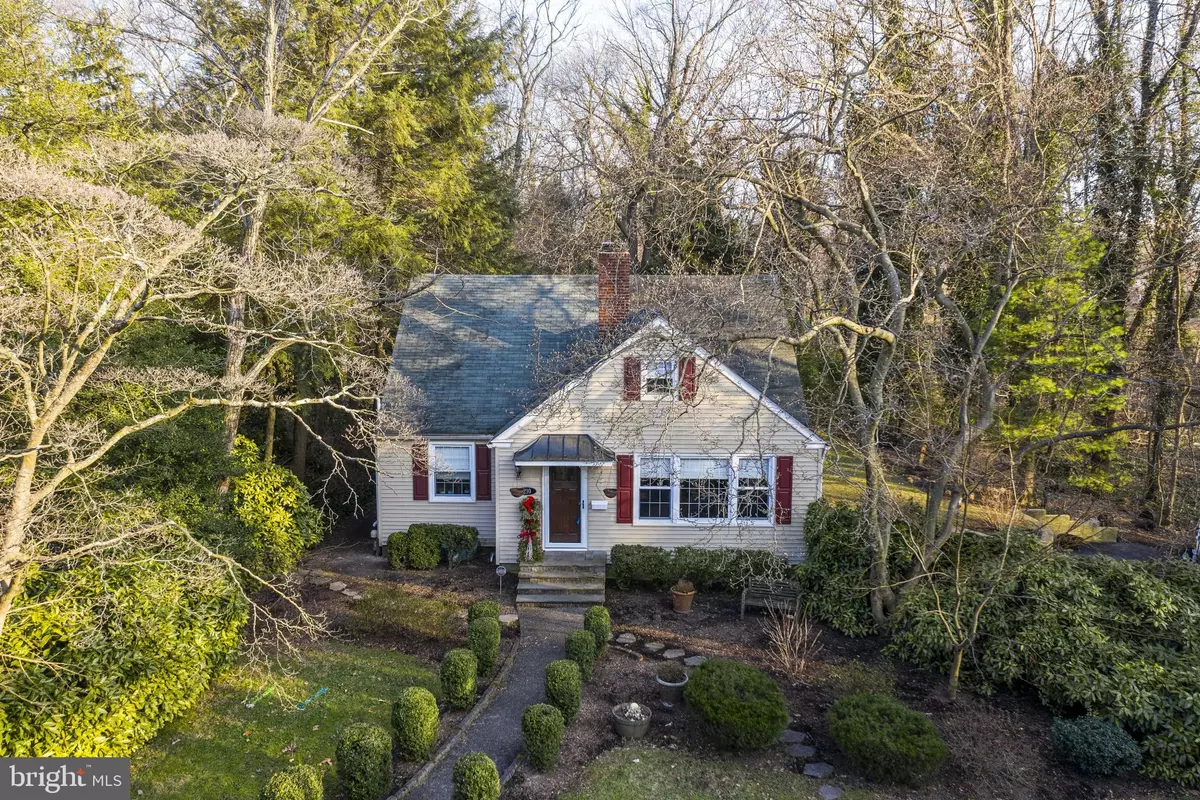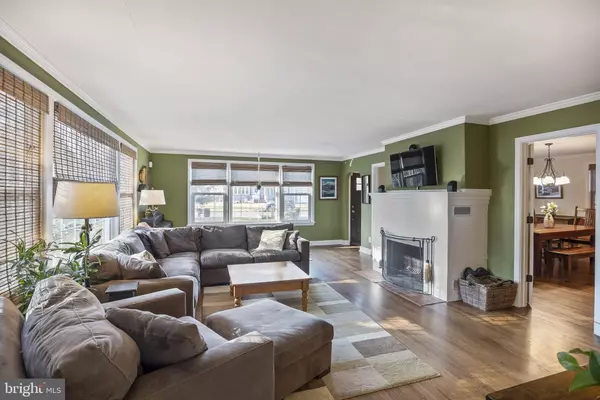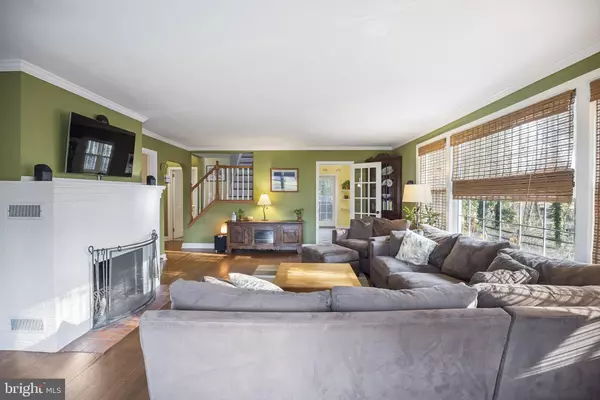$510,000
$525,000
2.9%For more information regarding the value of a property, please contact us for a free consultation.
3 Beds
3 Baths
2,460 SqFt
SOLD DATE : 04/23/2021
Key Details
Sold Price $510,000
Property Type Single Family Home
Sub Type Detached
Listing Status Sold
Purchase Type For Sale
Square Footage 2,460 sqft
Price per Sqft $207
Subdivision Westmont
MLS Listing ID NJCD410658
Sold Date 04/23/21
Style Cape Cod
Bedrooms 3
Full Baths 2
Half Baths 1
HOA Y/N N
Abv Grd Liv Area 1,900
Originating Board BRIGHT
Year Built 1950
Annual Tax Amount $10,607
Tax Year 2020
Lot Size 0.320 Acres
Acres 0.32
Lot Dimensions 75.00 x 140.00
Property Description
This beautiful Scarborough built home is tucked away on a quiet bend in the vibrant and highly desirable community of Haddon Township. It is located just a half mile from the Collingswood or Westmont PATCO High Speed Line Stations and a short walk to Westmont and Collingswood's excellent restaurants and bars. Nestled on .32 acres directly adjacent to 2.5 acres of shade trees, foliage and a trickling stream. Enjoy natural sun drenched views right from your living room while listening to the crackle of a fire in your wood-burning fireplace. A bonus room off the living room is currently in use as a Play Room but could just as easily serve as an office, craft room, etc. From the Play Room head out to the 33ft X 12ft deck or down to the 561 sq ft finished basement complete with two rooms and a half bathroom. The basement has a large sitting area with built in shelving and a second area for your home office, gaming, relaxing or whatever you can dream up. Back upstairs the kitchen is complete with an Island Breakfast Bar, Granite countertops and premium Stainless Steel Appliances. A large dining room with entrances to the kitchen and living room give great flow to the first floor. Laundry and three bedrooms can be found on the second floor. The Master bedroom is complete with a walk in closet and has access to the second floor bath featuring a Jacuzzi Tub and Double Sinks. Basement can be accessed from the one car attached garage. Additional inclusions in this listing are the Swing Set, Window Treatments on the First Floor and the Firewood Bin! Virtual Tour at ===> https://mls.homejab.com/property/view/210-french-ave-haddon-township-nj-08108-usa
Location
State NJ
County Camden
Area Haddon Twp (20416)
Zoning RESD
Rooms
Other Rooms Living Room, Dining Room, Primary Bedroom, Kitchen, Family Room, Basement, Laundry, Other, Office, Full Bath, Half Bath, Additional Bedroom
Basement Full, Fully Finished
Interior
Interior Features Kitchen - Island, Built-Ins, Carpet, Ceiling Fan(s), Dining Area, Recessed Lighting, Tub Shower, Upgraded Countertops, Walk-in Closet(s), Window Treatments, Wood Floors
Hot Water Natural Gas
Heating Forced Air
Cooling Central A/C
Flooring Hardwood
Fireplaces Number 1
Fireplaces Type Wood, Mantel(s), Brick
Equipment Stainless Steel Appliances, Built-In Microwave, Oven/Range - Gas, Dishwasher, Refrigerator
Fireplace Y
Appliance Stainless Steel Appliances, Built-In Microwave, Oven/Range - Gas, Dishwasher, Refrigerator
Heat Source Natural Gas
Laundry Upper Floor
Exterior
Exterior Feature Deck(s)
Parking Features Basement Garage, Inside Access
Garage Spaces 5.0
Water Access N
View Trees/Woods
Roof Type Shingle
Accessibility None
Porch Deck(s)
Attached Garage 1
Total Parking Spaces 5
Garage Y
Building
Lot Description Backs to Trees, Front Yard, Landscaping, Rear Yard, SideYard(s)
Story 2
Sewer Public Sewer
Water Public
Architectural Style Cape Cod
Level or Stories 2
Additional Building Above Grade, Below Grade
New Construction N
Schools
Elementary Schools Stoy E.S.
Middle Schools William G Rohrer
High Schools Haddon Township H.S.
School District Haddon Township Public Schools
Others
Senior Community No
Tax ID 16-00011 01-00020
Ownership Fee Simple
SqFt Source Estimated
Security Features Security System
Special Listing Condition Standard
Read Less Info
Want to know what your home might be worth? Contact us for a FREE valuation!

Our team is ready to help you sell your home for the highest possible price ASAP

Bought with Jeanne Wolschina • Keller Williams Realty - Cherry Hill







