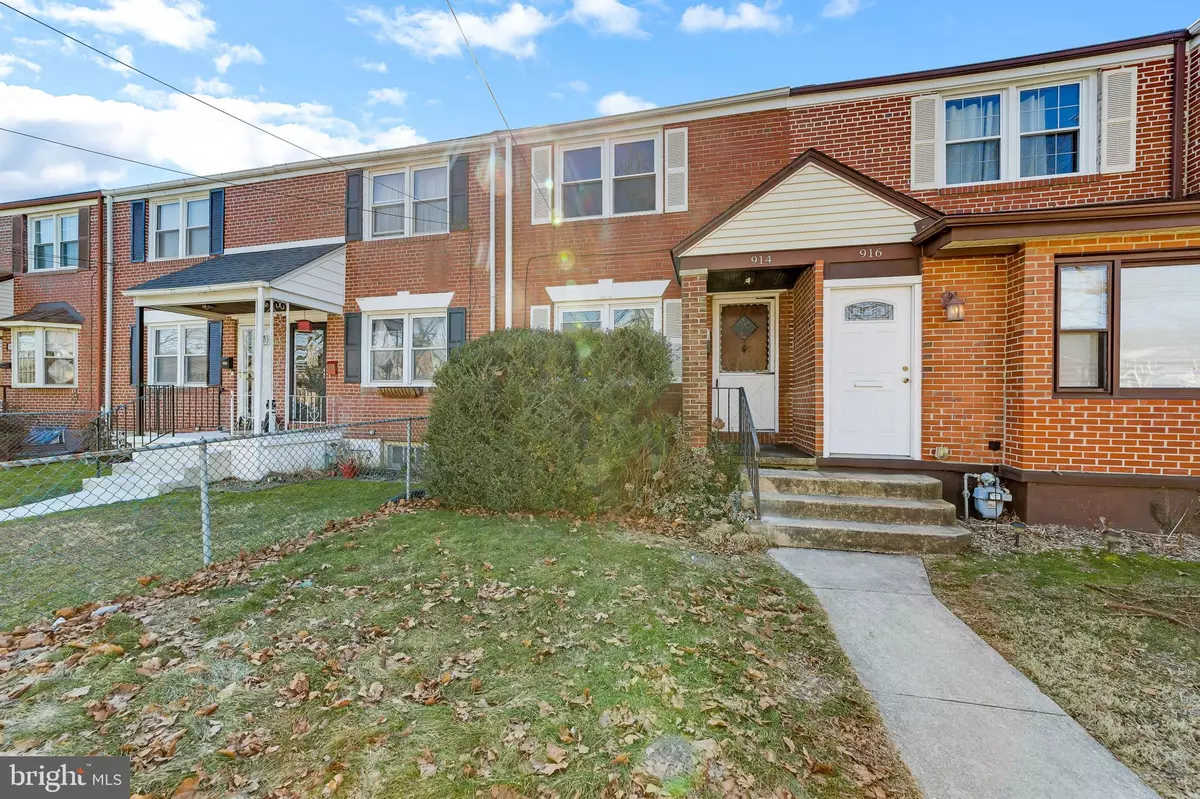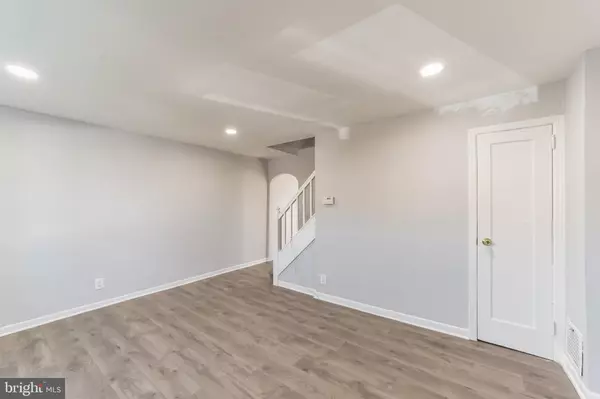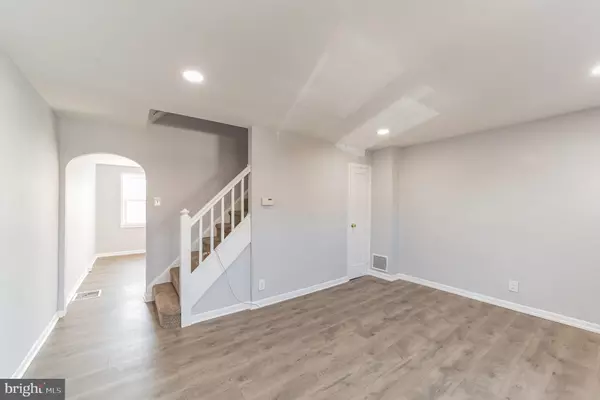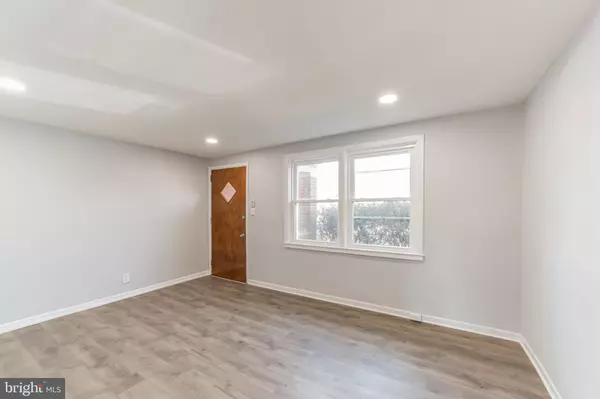$160,000
$160,000
For more information regarding the value of a property, please contact us for a free consultation.
2 Beds
1 Bath
950 SqFt
SOLD DATE : 03/31/2021
Key Details
Sold Price $160,000
Property Type Townhouse
Sub Type Interior Row/Townhouse
Listing Status Sold
Purchase Type For Sale
Square Footage 950 sqft
Price per Sqft $168
Subdivision Elsmere Manor
MLS Listing ID DENC521970
Sold Date 03/31/21
Style Colonial
Bedrooms 2
Full Baths 1
HOA Y/N N
Abv Grd Liv Area 950
Originating Board BRIGHT
Year Built 1944
Annual Tax Amount $1,900
Tax Year 2020
Lot Size 1,742 Sqft
Acres 0.04
Lot Dimensions 16.00 x 113.00
Property Description
Welcome to Elsmere Manor! A quaint and quiet community just on the outskirts of the City of Wilmington between Prices Corner and convenient to 141. This all brick row home has been modernized to todays level of excitement regarding colors, finishes and materials. Cozy front porch welcomes you up the steps. Cross the threshold into an expansive living area with neutral flooring and recessed lighting. Dining area is on the rear of home and flanked by kitchen space. Bright and airy thanks to double windows and door leading to rear, fenced in yard. Kitchen has been upgraded with maple cabinetry, granite countertops, and stainless appliance package. Lower level has rear egress, laundry area, updated hot water tank, HVAC, a water proofing system and is ripe for the finishing of the front section for additional living space. Clean and comfy carpeting whisks you to the second level which plays host to two sleeping quarters with ample storage capacity. Full bathroom fresh flooring, modern vanity, toilet and tile walls and tub surround. Excellent opportunity for a first time home Buyer, and investor looking for a turn key cash flow opportunity or even a downsize move. Take advantage of ultra low interest rates coupled with a turnkey quality product, open the door, drop your bags and move right in!
Location
State DE
County New Castle
Area Elsmere/Newport/Pike Creek (30903)
Zoning 19R2
Rooms
Other Rooms Living Room, Dining Room, Bedroom 2, Kitchen, Bedroom 1
Basement Full
Interior
Interior Features Carpet, Combination Kitchen/Dining, Dining Area, Floor Plan - Traditional, Recessed Lighting, Upgraded Countertops
Hot Water Natural Gas
Heating Forced Air
Cooling Central A/C
Flooring Carpet, Laminated
Equipment Built-In Microwave, Built-In Range, Refrigerator
Furnishings No
Fireplace N
Appliance Built-In Microwave, Built-In Range, Refrigerator
Heat Source Natural Gas
Laundry Basement
Exterior
Exterior Feature Porch(es)
Fence Chain Link, Rear
Water Access N
Roof Type Pitched,Shingle
Accessibility None
Porch Porch(es)
Garage N
Building
Story 2
Foundation Block
Sewer Public Sewer
Water Public
Architectural Style Colonial
Level or Stories 2
Additional Building Above Grade, Below Grade
Structure Type Dry Wall
New Construction N
Schools
School District Red Clay Consolidated
Others
Pets Allowed Y
Senior Community No
Tax ID 19-004.00-627
Ownership Fee Simple
SqFt Source Assessor
Acceptable Financing Cash, Conventional, FHA, VA
Horse Property N
Listing Terms Cash, Conventional, FHA, VA
Financing Cash,Conventional,FHA,VA
Special Listing Condition Standard
Pets Allowed No Pet Restrictions
Read Less Info
Want to know what your home might be worth? Contact us for a FREE valuation!

Our team is ready to help you sell your home for the highest possible price ASAP

Bought with Gerald A Carlton Sr. • RE/MAX Associates-Wilmington







