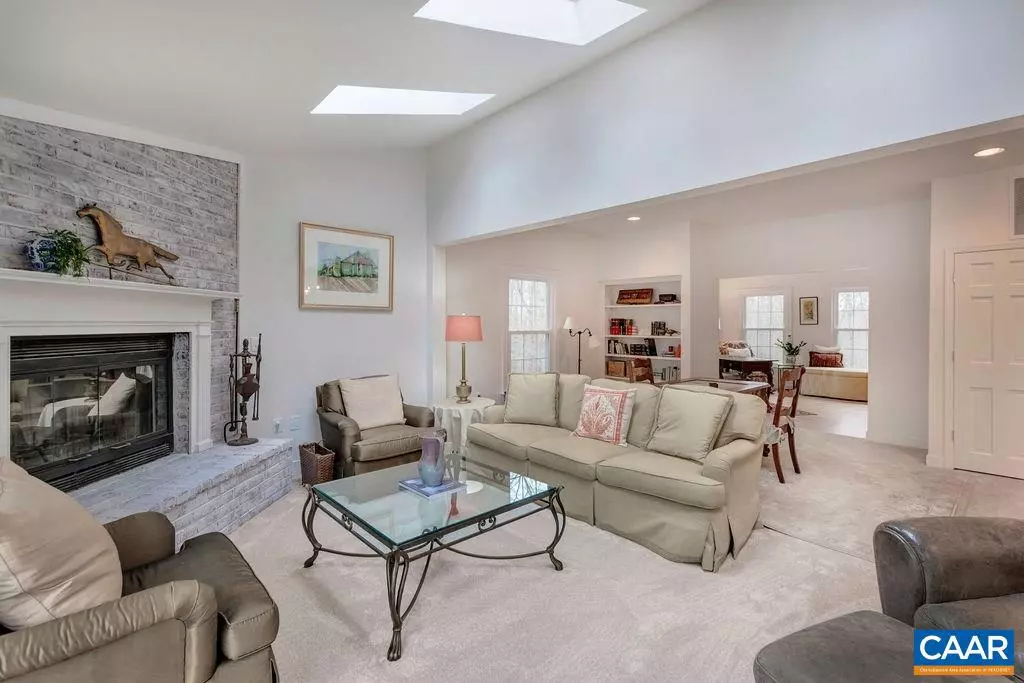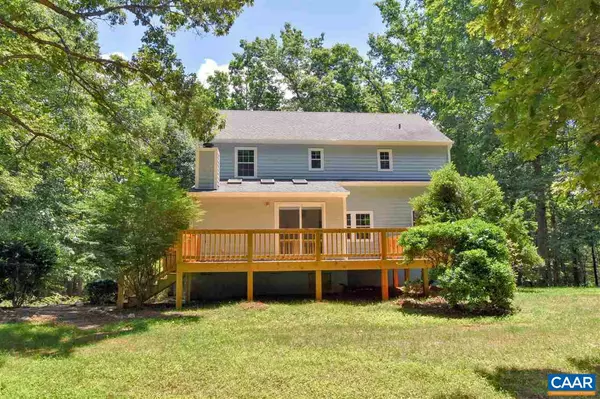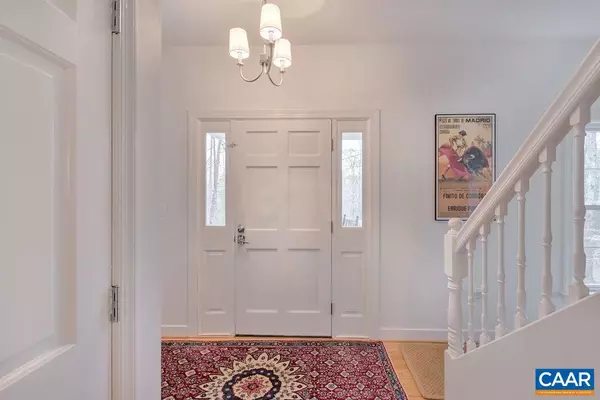$508,500
$529,000
3.9%For more information regarding the value of a property, please contact us for a free consultation.
5 Beds
4 Baths
2,591 SqFt
SOLD DATE : 03/10/2020
Key Details
Sold Price $508,500
Property Type Single Family Home
Sub Type Detached
Listing Status Sold
Purchase Type For Sale
Square Footage 2,591 sqft
Price per Sqft $196
Subdivision Unknown
MLS Listing ID 599619
Sold Date 03/10/20
Style Other
Bedrooms 5
Full Baths 3
Half Baths 1
HOA Y/N N
Abv Grd Liv Area 2,097
Originating Board CAAR
Year Built 1989
Annual Tax Amount $2,984
Tax Year 2018
Lot Size 2.000 Acres
Acres 2.0
Property Description
Modern, light & bright turn key home in Ivy! Sophisticated finishes & fixtures accentuate the open floor plan. Stylish kitchen with NEW Quartz counter tops. Rooms are light filled, 9' ceilings & vaulted in family room and master. Wood burning fireplace in family room, den has built-in book shelves. Finished basement with kitchenette & full bath is perfect suite for in-laws/guests/au pair. Laundry is up between bedrooms. Full list of improvements in docs: NEW Marble Master bathrm, NEW septic drain box, vinyl windows, kitchen appliances & more. 2014 HVAC with add-on dehumidifier. Discover trails down to Meechums River & paths to Whippoorwill, located within a mile of Meriwether Lewis Elementary.,Painted Cabinets,Quartz Counter,Fireplace in Family Room
Location
State VA
County Albemarle
Zoning R-1
Rooms
Other Rooms Dining Room, Primary Bedroom, Kitchen, Family Room, Basement, Study, Laundry, Primary Bathroom, Full Bath, Half Bath, Additional Bedroom
Basement Heated, Partially Finished, Walkout Level, Windows
Interior
Interior Features Skylight(s), 2nd Kitchen, Walk-in Closet(s), Breakfast Area, Kitchen - Eat-In, Kitchen - Island, Pantry, Recessed Lighting
Heating Heat Pump(s)
Cooling Dehumidifier, Heat Pump(s)
Flooring Carpet, Hardwood, Laminated, Marble
Fireplaces Number 1
Fireplaces Type Wood
Equipment Dryer, Washer, Dishwasher, Oven - Double, Energy Efficient Appliances, Refrigerator
Fireplace Y
Window Features Double Hung,Vinyl Clad
Appliance Dryer, Washer, Dishwasher, Oven - Double, Energy Efficient Appliances, Refrigerator
Exterior
Exterior Feature Deck(s)
Parking Features Garage - Side Entry, Basement Garage
Accessibility None
Porch Deck(s)
Road Frontage Public
Garage N
Building
Lot Description Sloping, Partly Wooded
Story 2
Foundation Block
Sewer Septic Exists
Water Well
Architectural Style Other
Level or Stories 2
Additional Building Above Grade, Below Grade
New Construction N
Schools
Elementary Schools Meriwether Lewis
Middle Schools Henley
High Schools Western Albemarle
School District Albemarle County Public Schools
Others
Ownership Other
Special Listing Condition Standard
Read Less Info
Want to know what your home might be worth? Contact us for a FREE valuation!

Our team is ready to help you sell your home for the highest possible price ASAP

Bought with MARTHA CAMPBELL • NEST REALTY GROUP







