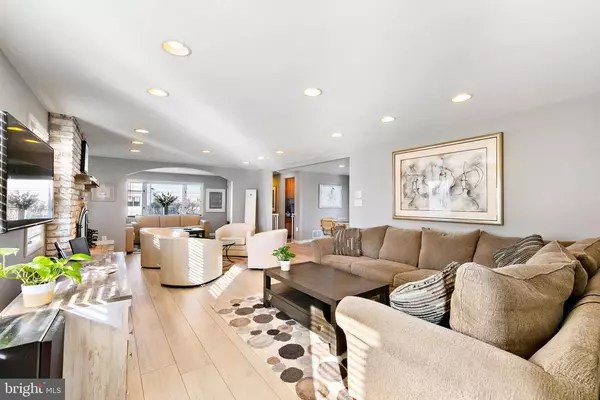$1,609,000
$1,699,000
5.3%For more information regarding the value of a property, please contact us for a free consultation.
5 Beds
3 Baths
2,535 SqFt
SOLD DATE : 05/14/2021
Key Details
Sold Price $1,609,000
Property Type Single Family Home
Sub Type Detached
Listing Status Sold
Purchase Type For Sale
Square Footage 2,535 sqft
Price per Sqft $634
Subdivision Loveladies
MLS Listing ID NJOC2000022
Sold Date 05/14/21
Style Coastal,Contemporary
Bedrooms 5
Full Baths 3
HOA Y/N N
Abv Grd Liv Area 2,535
Originating Board BRIGHT
Year Built 1978
Annual Tax Amount $11,020
Tax Year 2020
Lot Size 10,000 Sqft
Acres 0.23
Lot Dimensions 80.00 x 125.00
Property Description
Located in Loveladies Harbor on the lagoon with 80 ft. on the water, this multi-level home encompassing nearly 2600 sq. ft. of living space highlights beach house living at its best both inside and out. This much loved, well maintained, and tastefully appointed home was totally renovated in 2019 and boasts 5 bedrooms, 3 baths, and endless spots to congregate. The oversized living room, dining room, and kitchen take up an entire floor to itself, making gathering and entertaining a pleasure. A large master ensuite, two sizable guest bedrooms, a full hall bath, and a functional laundry room round out the top floor space. The first floor boasts two bedrooms, an oversized one-car garage with extra storage space for bikes, boards, and beach paraphernalia. The outdoor space in this home is the talk of the neighborhood with a 16 X 36 ft. pool and free-standing hot tub, along with endless gathering spaces for outdoor dining, lounging, and game playing. The new vinyl bulkhead and dock with a sizable raised platform is the perfect place to meet up in front of the fire pit and watch the sunset. The fun doesnt end there as the lagoon is the ideal place to enjoy swimming, kayaking, and paddle-boarding.
Location
State NJ
County Ocean
Area Long Beach Twp (21518)
Zoning R10
Interior
Interior Features Attic, Carpet, Ceiling Fan(s), Central Vacuum, Combination Kitchen/Dining, Entry Level Bedroom, Floor Plan - Open, Recessed Lighting, Tub Shower, Walk-in Closet(s)
Hot Water Electric
Heating Forced Air
Cooling Central A/C, Ductless/Mini-Split
Flooring Ceramic Tile, Carpet, Laminated
Fireplaces Number 1
Fireplaces Type Brick, Gas/Propane
Equipment Central Vacuum, Compactor, Dishwasher, Disposal, Dryer, Microwave, Oven/Range - Gas, Refrigerator, Washer
Furnishings Yes
Fireplace Y
Window Features Bay/Bow,Casement,Palladian
Appliance Central Vacuum, Compactor, Dishwasher, Disposal, Dryer, Microwave, Oven/Range - Gas, Refrigerator, Washer
Heat Source Natural Gas
Laundry Upper Floor
Exterior
Exterior Feature Deck(s)
Parking Features Garage - Front Entry, Inside Access
Garage Spaces 7.0
Fence Vinyl
Pool Fenced, Heated, In Ground
Waterfront Description Private Dock Site
Water Access Y
Water Access Desc Canoe/Kayak,Personal Watercraft (PWC),Private Access
View Harbor
Roof Type Shingle,Flat
Accessibility None
Porch Deck(s)
Attached Garage 1
Total Parking Spaces 7
Garage Y
Building
Lot Description Bulkheaded, Flood Plain, Landscaping, Poolside, Premium
Story 2
Foundation Pilings
Sewer Public Sewer
Water Public
Architectural Style Coastal, Contemporary
Level or Stories 2
Additional Building Above Grade, Below Grade
Structure Type Dry Wall
New Construction N
Others
Senior Community No
Tax ID 18-00020 60-00005
Ownership Fee Simple
SqFt Source Assessor
Horse Property N
Special Listing Condition Standard
Read Less Info
Want to know what your home might be worth? Contact us for a FREE valuation!

Our team is ready to help you sell your home for the highest possible price ASAP

Bought with Noreen Callahan • BHHS Zack Shore REALTORS







