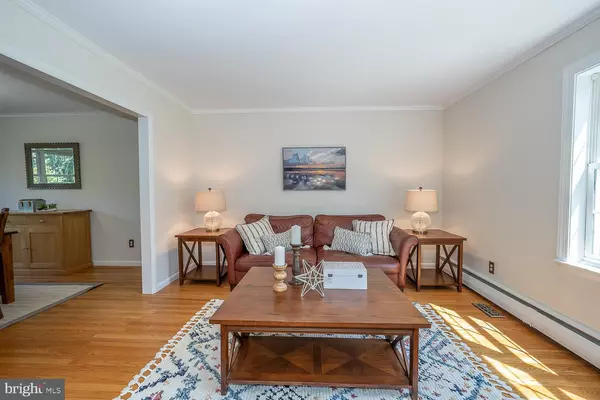$751,000
$620,000
21.1%For more information regarding the value of a property, please contact us for a free consultation.
4 Beds
3 Baths
4,066 SqFt
SOLD DATE : 10/15/2021
Key Details
Sold Price $751,000
Property Type Single Family Home
Sub Type Detached
Listing Status Sold
Purchase Type For Sale
Square Footage 4,066 sqft
Price per Sqft $184
Subdivision Spring Mill Farms
MLS Listing ID PACT2006656
Sold Date 10/15/21
Style Colonial
Bedrooms 4
Full Baths 2
Half Baths 1
HOA Y/N N
Abv Grd Liv Area 3,216
Originating Board BRIGHT
Year Built 1968
Annual Tax Amount $6,622
Tax Year 2021
Lot Size 1.000 Acres
Acres 1.0
Lot Dimensions 0.00 x 0.00
Property Description
***CAN'T GET AN APPOINTMENT? PLEASE ATTEND THE OPEN HOUSE*** This 4 bedroom 2.5 bath colonial home has one of the largest floor plans in the popular Spring Mill Farms neighborhood and a gorgeous 1-acre lot. As you walk up the beautifully lit front pathway, you immediately notice the custom landscaping and welcoming front porch. Step inside to a 2-story entry with curved staircase, a private office on the main level, a large living room and formal dining room, a remodeled kitchen with high-quality shaker wood cabinetry, center island and stainless steel appliances (gas cooking!), a family room with chic exposed brick fireplace, reclaimed wood mantle and gas insert, and a hallway that leads to a powder room, laundry room and the 2-car garage. Off the family room is a fabulous sunroom that leads to a new brick paver patio, perfect for grilling and dining, plus a charming garden patio with lush perennials and a flowering cherry tree. You will enjoy the flat open space and beautiful views of the private professionally landscaped yard. The second level has a primary bedroom suite with a new luxurious en suite bath and large walk-in closet, 3 additional bedrooms and a spacious hall bath with a 72 double vanity and separate water closet with tub/shower. The full basement is waterproofed and ready for your finishing touches. This meticulously maintained home has a new roof (2021), vinyl siding (2015), energy efficient windows, a new hot water heater (2019), and a completely remodeled primary bathroom (2019). The location is ideal, near shops, restaurants and major highways. Steps from Great Valley Middle School and High School.
Location
State PA
County Chester
Area East Whiteland Twp (10342)
Zoning R1
Rooms
Other Rooms Living Room, Dining Room, Primary Bedroom, Bedroom 2, Bedroom 3, Bedroom 4, Kitchen, Family Room, Basement, Foyer, Sun/Florida Room, Laundry, Office, Utility Room, Bathroom 2, Primary Bathroom, Half Bath
Basement Full, Partially Finished, Drainage System
Interior
Interior Features Primary Bath(s), Stall Shower, Attic, Built-Ins, Carpet, Ceiling Fan(s), Curved Staircase, Crown Moldings, Family Room Off Kitchen, Kitchen - Island, Pantry, Recessed Lighting, Skylight(s), Tub Shower, Upgraded Countertops, Wainscotting, Walk-in Closet(s), Wood Floors
Hot Water Natural Gas
Heating Hot Water, Forced Air
Cooling Central A/C
Flooring Wood, Fully Carpeted, Tile/Brick
Fireplaces Number 1
Fireplaces Type Brick, Gas/Propane, Insert
Equipment Built-In Range, Dishwasher, Dryer - Front Loading, Washer - Front Loading, Oven/Range - Gas, Range Hood, Refrigerator, Stainless Steel Appliances
Fireplace Y
Appliance Built-In Range, Dishwasher, Dryer - Front Loading, Washer - Front Loading, Oven/Range - Gas, Range Hood, Refrigerator, Stainless Steel Appliances
Heat Source Natural Gas
Laundry Main Floor
Exterior
Exterior Feature Patio(s), Porch(es)
Parking Features Inside Access, Garage - Side Entry
Garage Spaces 2.0
Utilities Available Cable TV
Water Access N
Roof Type Pitched,Shingle
Accessibility None
Porch Patio(s), Porch(es)
Attached Garage 2
Total Parking Spaces 2
Garage Y
Building
Lot Description Level, Open, Front Yard, Rear Yard, Landscaping, Private
Story 2
Foundation Concrete Perimeter
Sewer Public Sewer
Water Public
Architectural Style Colonial
Level or Stories 2
Additional Building Above Grade, Below Grade
New Construction N
Schools
Elementary Schools K.D. Markley
Middle Schools Great Valley
High Schools Great Valley
School District Great Valley
Others
Senior Community No
Tax ID 42-03 -0045.05E0
Ownership Fee Simple
SqFt Source Estimated
Acceptable Financing Conventional
Listing Terms Conventional
Financing Conventional
Special Listing Condition Standard
Read Less Info
Want to know what your home might be worth? Contact us for a FREE valuation!

Our team is ready to help you sell your home for the highest possible price ASAP

Bought with Thomas S Dilsheimer • Compass RE







