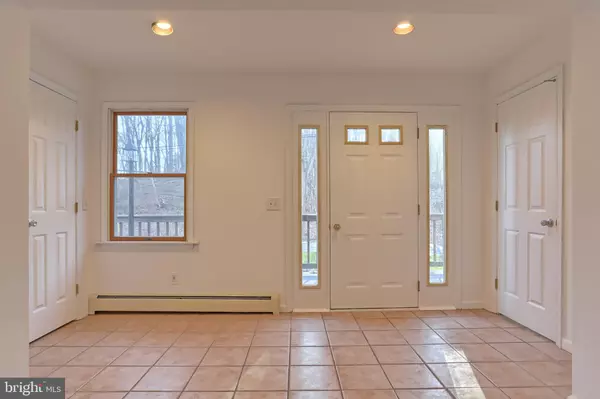$240,000
$235,000
2.1%For more information regarding the value of a property, please contact us for a free consultation.
2 Beds
2 Baths
1,352 SqFt
SOLD DATE : 06/05/2020
Key Details
Sold Price $240,000
Property Type Single Family Home
Sub Type Detached
Listing Status Sold
Purchase Type For Sale
Square Footage 1,352 sqft
Price per Sqft $177
Subdivision None Available
MLS Listing ID PADA117194
Sold Date 06/05/20
Style Cape Cod
Bedrooms 2
Full Baths 1
Half Baths 1
HOA Y/N N
Abv Grd Liv Area 1,352
Originating Board BRIGHT
Year Built 1900
Annual Tax Amount $3,126
Tax Year 2020
Lot Size 1.300 Acres
Acres 1.3
Property Description
Alluring home brimming with character situated on a picturesque 1.3 acre home site in Derry school district. Kitchen shines with trendy new cabinets and counters, plus a full stainless steel appliance package including stove, microwave, dishwasher, and refrigerator. Sparkling clean main bath features a retro claw foot tub. Home highlighted with fresh neutral paint and new carpet to welcome any decor. Clever design includes a plant nook complete with water and drain. Additional renovations include a new propane furnace and new electric water heater. Enjoy the peaceful view from every direction on the wrap around, tiered deck. Property also boasts an oversized, 2 story garage plus a charming stone shed which could function as a playhouse or storage space. The location feels like a vacation destination, yet is within biking distance of the Penn State Health Milton S Hershey Medical Center.
Location
State PA
County Dauphin
Area Derry Twp (14024)
Zoning RESIDENTIAL-CONSERVATION
Rooms
Other Rooms Living Room, Bedroom 2, Kitchen, Bedroom 1, Laundry
Basement Full, Drain, Interior Access, Outside Entrance, Sump Pump, Unfinished
Interior
Interior Features Carpet, Kitchen - Eat-In, Skylight(s), Water Treat System
Hot Water Electric
Heating Hot Water
Cooling None
Flooring Ceramic Tile, Carpet
Equipment Built-In Microwave, Dishwasher, Oven/Range - Gas, Refrigerator, Stainless Steel Appliances, Water Heater
Fireplace N
Appliance Built-In Microwave, Dishwasher, Oven/Range - Gas, Refrigerator, Stainless Steel Appliances, Water Heater
Heat Source Propane - Leased
Laundry Main Floor
Exterior
Exterior Feature Deck(s), Wrap Around
Parking Features Oversized
Garage Spaces 2.0
Fence Chain Link, Wood
Water Access N
View Trees/Woods
Roof Type Metal,Shingle
Accessibility None
Porch Deck(s), Wrap Around
Total Parking Spaces 2
Garage Y
Building
Lot Description Backs to Trees, Private, Sloping
Story 1.5
Foundation Stone
Sewer On Site Septic
Water Well
Architectural Style Cape Cod
Level or Stories 1.5
Additional Building Above Grade
New Construction N
Schools
Elementary Schools Hershey Primary Elementary
Middle Schools Hershey Middle School
High Schools Hershey High School
School District Derry Township
Others
Senior Community No
Tax ID 24-052-090-000-0000
Ownership Fee Simple
SqFt Source Assessor
Acceptable Financing Cash, Conventional
Listing Terms Cash, Conventional
Financing Cash,Conventional
Special Listing Condition Standard
Read Less Info
Want to know what your home might be worth? Contact us for a FREE valuation!

Our team is ready to help you sell your home for the highest possible price ASAP

Bought with MICHAEL D SOUDERS • Iron Valley Real Estate of Central PA







