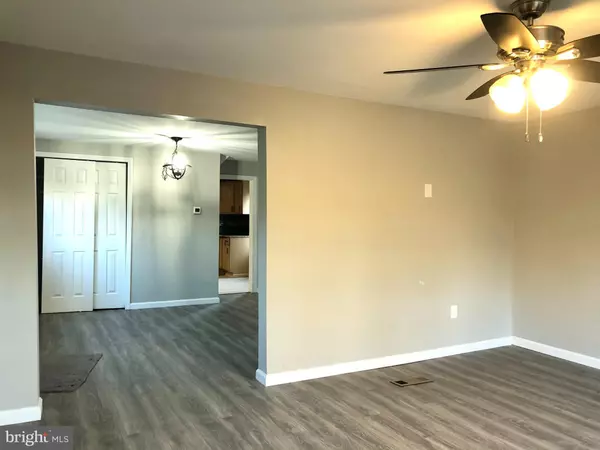$245,000
$250,000
2.0%For more information regarding the value of a property, please contact us for a free consultation.
3 Beds
2 Baths
1,638 SqFt
SOLD DATE : 06/28/2021
Key Details
Sold Price $245,000
Property Type Single Family Home
Sub Type Detached
Listing Status Sold
Purchase Type For Sale
Square Footage 1,638 sqft
Price per Sqft $149
Subdivision None Available
MLS Listing ID NJCD412484
Sold Date 06/28/21
Style Traditional
Bedrooms 3
Full Baths 2
HOA Y/N N
Abv Grd Liv Area 1,638
Originating Board BRIGHT
Year Built 1895
Annual Tax Amount $7,026
Tax Year 2020
Lot Size 10,125 Sqft
Acres 0.23
Lot Dimensions 75.00 x 135.00
Property Description
Welcome home to your beautiful home in historic Gibbsboro! This 3 bed 2 bath beauty has been tastefully rehabbed with so many modern appointments! First, this home sits on a beautiful park-like lot, and is a short walk from Blueberry Hill Park! The first floor has all new laminate flooring through out, as well as a fresh coat of paint. There is plenty of light between all the windows and overhead lighting! The kitchen has long plank tile floors, granite counters and a beautiful tile backsplash! There is a living room, formal dining room and a den on this level. There is also a STUNNING full bath, with a tile floor, new vanity/toilet and a gorgeous tile stall shower! The second floor offers 2 generous bedrooms with plenty of closet space and another fll bath! This bath has also been redone with new vanity/toilet, and another amazing custom tile shower! But wait, there's more! Up another flight of steps is a HUGE bedroom with closet and sitting area! There is a full basement for plenty of added storage. There's a huge shed in the back yard to store your tools. This home offers an architectural roof and vinyl siding for years of worry free maintenance! The HVAC and hot water heater are also new. Come see this BEAUTIFUL home today! At this price, it won't last long!
Location
State NJ
County Camden
Area Gibbsboro Boro (20413)
Zoning R
Rooms
Basement Unfinished
Interior
Interior Features Carpet, Ceiling Fan(s), Dining Area, Formal/Separate Dining Room, Stall Shower, Tub Shower, Upgraded Countertops
Hot Water Other
Heating Forced Air
Cooling Central A/C
Flooring Ceramic Tile, Carpet, Laminated
Equipment Built-In Microwave, Dishwasher, Microwave, Oven - Single, Stove, Stainless Steel Appliances
Appliance Built-In Microwave, Dishwasher, Microwave, Oven - Single, Stove, Stainless Steel Appliances
Heat Source Natural Gas
Exterior
Garage Spaces 2.0
Water Access N
Roof Type Architectural Shingle
Accessibility None
Total Parking Spaces 2
Garage N
Building
Story 3
Sewer Public Sewer
Water Public
Architectural Style Traditional
Level or Stories 3
Additional Building Above Grade, Below Grade
New Construction N
Schools
High Schools Eastern H.S.
School District Gibbsboro Public Schools
Others
Senior Community No
Tax ID 13-00026-00005
Ownership Fee Simple
SqFt Source Assessor
Acceptable Financing Cash, Conventional, FHA, FHA 203(b), VA
Listing Terms Cash, Conventional, FHA, FHA 203(b), VA
Financing Cash,Conventional,FHA,FHA 203(b),VA
Special Listing Condition Standard
Read Less Info
Want to know what your home might be worth? Contact us for a FREE valuation!

Our team is ready to help you sell your home for the highest possible price ASAP

Bought with James Traynham • Smires & Associates







