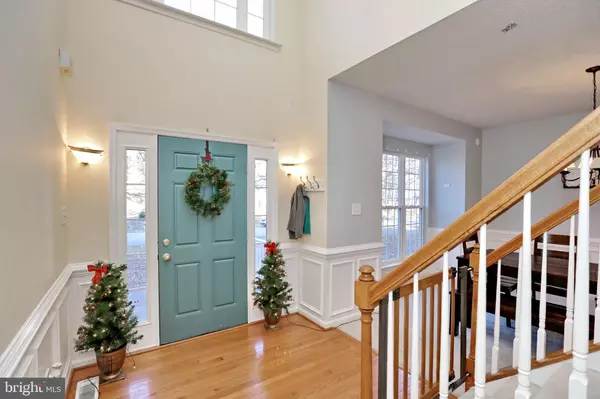$469,000
$449,900
4.2%For more information regarding the value of a property, please contact us for a free consultation.
4 Beds
3 Baths
3,002 SqFt
SOLD DATE : 02/14/2022
Key Details
Sold Price $469,000
Property Type Single Family Home
Sub Type Detached
Listing Status Sold
Purchase Type For Sale
Square Footage 3,002 sqft
Price per Sqft $156
Subdivision Swan Point Sub
MLS Listing ID MDCH2006772
Sold Date 02/14/22
Style Colonial
Bedrooms 4
Full Baths 2
Half Baths 1
HOA Fees $17
HOA Y/N Y
Abv Grd Liv Area 3,002
Originating Board BRIGHT
Year Built 2004
Annual Tax Amount $4,781
Tax Year 2021
Lot Size 0.326 Acres
Acres 0.33
Property Description
This Colonial Style home has it all! . A welcoming two-story foyer with upgraded trim leads you to a Private Office with French Doors, a spacious Dining Room and a Family Room with a fireplace. The Kitchen conveniently adjoins the Family Room, as well as a large Great Room with skylights and a ceiling fan. The Great Room leads you to an over-sized maintenance free Deck which is ideal for entertaining and grilling. The second level has four spacious Bedrooms including an Owners Suite with a large walk-in closet connecting to a luxurious bathroom with double sinks, a separate shower and a soaking tub. A walk-in Laundry Room is located on the second floor, another convenience. The yard is nicely landscaped, and the driveway offers plenty of space for parking. The double-car garage has ample room for cars, hobbies and storage. The Swan Point community has its own clubhouse, marina, parks, bike trails, tennis courts, outdoor pool and an award winning 18-hole golf course. COME AND ENJOY RESORT-STYLE LIVING! HURRY, THIS WELL-MAINTAINED HOME WILL NOT LAST LONG!
Location
State MD
County Charles
Zoning RM
Rooms
Other Rooms Dining Room, Kitchen, Study, Sun/Florida Room, Great Room, Laundry
Interior
Interior Features Breakfast Area, Family Room Off Kitchen, Floor Plan - Open, Formal/Separate Dining Room, Kitchen - Gourmet, Kitchen - Island, Kitchen - Table Space, Primary Bath(s)
Hot Water Electric
Heating Heat Pump(s)
Cooling Central A/C
Fireplaces Number 1
Fireplace Y
Heat Source Electric
Exterior
Garage Garage - Side Entry
Garage Spaces 5.0
Utilities Available Cable TV Available
Amenities Available Basketball Courts, Beach, Bike Trail, Boat Dock/Slip, Boat Ramp, Club House, Common Grounds, Golf Club, Golf Course, Golf Course Membership Available, Jog/Walk Path, Marina/Marina Club, Picnic Area, Pier/Dock, Pool - Outdoor, Putting Green, Swimming Pool, Tennis Courts, Tot Lots/Playground
Water Access N
Accessibility None
Attached Garage 2
Total Parking Spaces 5
Garage Y
Building
Story 2
Foundation Crawl Space
Sewer Public Sewer
Water Public
Architectural Style Colonial
Level or Stories 2
Additional Building Above Grade, Below Grade
New Construction N
Schools
Elementary Schools Dr T L Higdon
Middle Schools Piccowaxen
High Schools La Plata
School District Charles County Public Schools
Others
HOA Fee Include Common Area Maintenance,Road Maintenance
Senior Community No
Tax ID 0905032512
Ownership Fee Simple
SqFt Source Assessor
Special Listing Condition Standard
Read Less Info
Want to know what your home might be worth? Contact us for a FREE valuation!

Our team is ready to help you sell your home for the highest possible price ASAP

Bought with Ingrid H Butler • CENTURY 21 New Millennium







