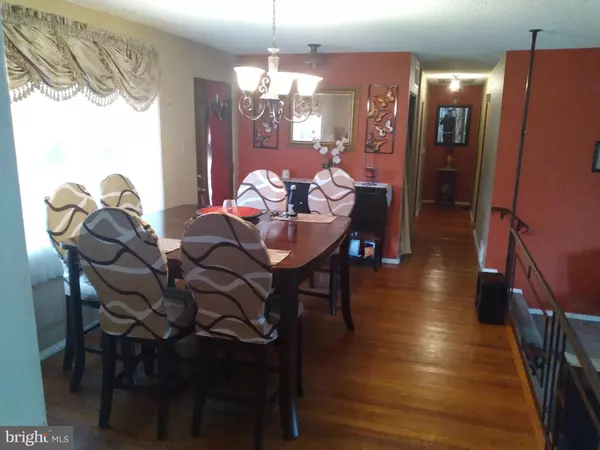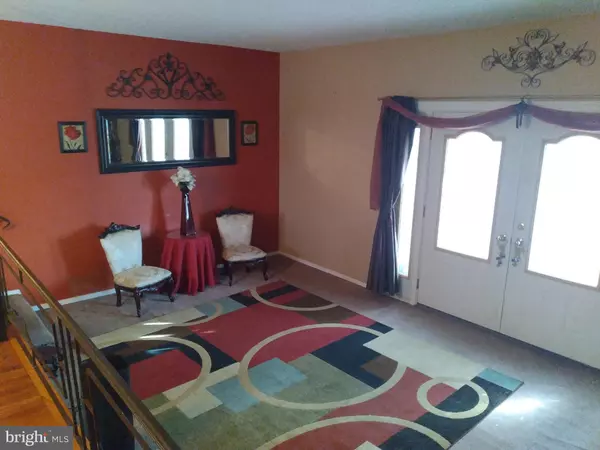$277,000
$284,999
2.8%For more information regarding the value of a property, please contact us for a free consultation.
3 Beds
2 Baths
1,492 SqFt
SOLD DATE : 02/28/2022
Key Details
Sold Price $277,000
Property Type Single Family Home
Sub Type Detached
Listing Status Sold
Purchase Type For Sale
Square Footage 1,492 sqft
Price per Sqft $185
Subdivision Delwood
MLS Listing ID NJCD2012980
Sold Date 02/28/22
Style Ranch/Rambler
Bedrooms 3
Full Baths 2
HOA Y/N N
Abv Grd Liv Area 1,492
Originating Board BRIGHT
Year Built 1955
Annual Tax Amount $7,981
Tax Year 2021
Lot Size 0.364 Acres
Acres 0.36
Lot Dimensions 132.00 x 120.00
Property Description
New Low Price PLUS $5K towards Repairs OR Buyers Closing Costs - Their Choice!!!! Seller is MOTIVATED - Bring Your Offer!
Wonderful home in the heart of Cherry Hill. Minutes from Cherry Hill West H.S. Close to major roads. Open floor plan in the kitchen. Enormous front side and backyard. Great classic wood flooring in addition to 3 bedroom 2 full bathroom . Master bathroom includes a stand up shower apart from the deep dish tub. Eat in kitchen with a open floor plan connecting the formal dinning room and large family room. Family room comes with a wood fire place for winter nights. Amazing french doors connected your family room to your in door out patio to enjoy your backyard. You also have a Den area for a private get away with your own exit and entry door. In addition you have a extra play room / large office area for work or play with a back exit and entry. Seller raised a wonderful family for 30 years and is moving out of state, they want to turn this loving home over to the next family to enjoy and grow.
Location
State NJ
County Camden
Area Cherry Hill Twp (20409)
Zoning SINGLE FAMILY
Direction East
Rooms
Other Rooms Dining Room, Bedroom 2, Bedroom 3, Kitchen, Family Room, Den, Bedroom 1, Study, Bathroom 1, Bathroom 2
Basement Interior Access
Main Level Bedrooms 3
Interior
Hot Water Natural Gas
Heating Forced Air
Cooling Central A/C
Flooring Wood
Fireplaces Number 1
Fireplaces Type Brick
Equipment Built-In Range
Furnishings No
Fireplace Y
Appliance Built-In Range
Heat Source Natural Gas
Laundry Hookup
Exterior
Exterior Feature Patio(s)
Utilities Available Electric Available
Water Access N
View Garden/Lawn
Roof Type Shingle
Accessibility Other
Porch Patio(s)
Garage N
Building
Story 1
Foundation Brick/Mortar
Sewer Public Septic
Water Public
Architectural Style Ranch/Rambler
Level or Stories 1
Additional Building Above Grade, Below Grade
Structure Type Dry Wall
New Construction N
Schools
Elementary Schools A. Russell Knight
Middle Schools Carusi
High Schools Cherry Hill High - West
School District Cherry Hill Township Public Schools
Others
Pets Allowed N
Senior Community No
Tax ID 09-00282 03-00007
Ownership Fee Simple
SqFt Source Assessor
Acceptable Financing Conventional, FHA
Horse Property N
Listing Terms Conventional, FHA
Financing Conventional,FHA
Special Listing Condition Standard
Read Less Info
Want to know what your home might be worth? Contact us for a FREE valuation!

Our team is ready to help you sell your home for the highest possible price ASAP

Bought with Rima Friag • Weichert Realtors - Old Bridge







