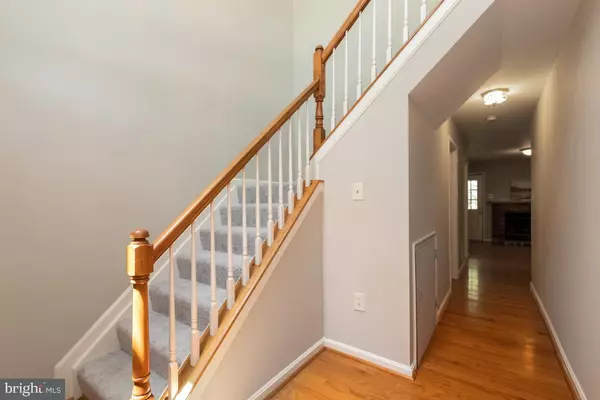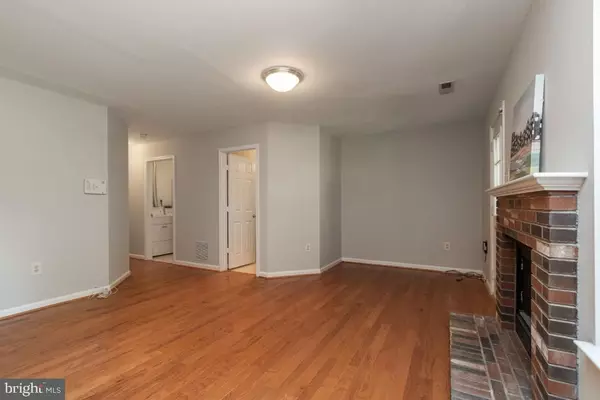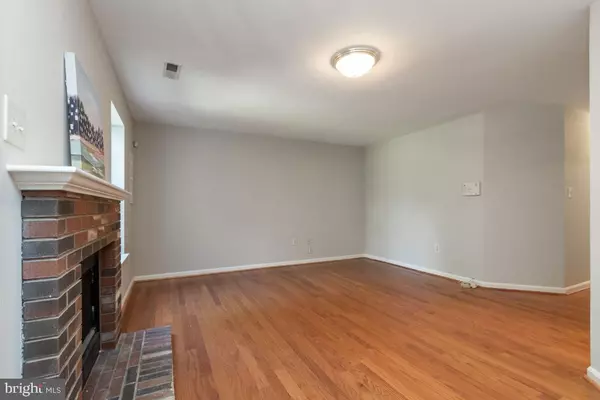$500,000
$500,000
For more information regarding the value of a property, please contact us for a free consultation.
3 Beds
4 Baths
1,966 SqFt
SOLD DATE : 07/30/2021
Key Details
Sold Price $500,000
Property Type Townhouse
Sub Type Interior Row/Townhouse
Listing Status Sold
Purchase Type For Sale
Square Footage 1,966 sqft
Price per Sqft $254
Subdivision Mcnair Farms
MLS Listing ID VAFX1208080
Sold Date 07/30/21
Style Colonial
Bedrooms 3
Full Baths 2
Half Baths 2
HOA Fees $105/mo
HOA Y/N Y
Abv Grd Liv Area 1,496
Originating Board BRIGHT
Year Built 1994
Annual Tax Amount $4,930
Tax Year 2020
Lot Size 1,306 Sqft
Acres 0.03
Property Description
THIS IS YOUR LUCKY DAY....BACK ON THE MARKET DUE TO BUYER COLD FEET!!***Awesome brick-front garage townhome with three spacious bedrooms and 2 full baths plus 2 half baths!***3 finished levels with NEW CARPET AND NEW PAINT THROUGHOUT***BRAND NEW FURNACE/AIR CONDITIONING UNIT/COMPRESSOR INSTALLED T-O-D-A-Y!!***ROOF NEW IN 2016***WATER HEATER NEW IN 2016***Entry level features two story foyer leading to bright and airy rec room with elegant hardwood flooring and wood burning fireplace with walkout to backyard, half bath, and laundry room***Main level features flexible living/dining space with beautiful bay window, and large kitchen with brand new refrigerator/range/range hood/garbage disposal, and spacious breakfast area with SGD to deck overlooking treed common area***Upper level boasts three roomy bedrooms including owner's suite with luxury bath and large walk-in closet***Shed in backyard conveys!
Location
State VA
County Fairfax
Zoning 316
Rooms
Other Rooms Dining Room, Kitchen, Family Room, Foyer, Breakfast Room, Laundry, Recreation Room
Basement Daylight, Full, Fully Finished, Outside Entrance, Interior Access, Rear Entrance, Windows
Interior
Interior Features Breakfast Area, Carpet, Ceiling Fan(s), Dining Area, Family Room Off Kitchen, Floor Plan - Open, Primary Bath(s), Recessed Lighting, Walk-in Closet(s), Wood Floors
Hot Water Natural Gas
Heating Heat Pump(s)
Cooling Central A/C, Ceiling Fan(s)
Flooring Hardwood, Carpet, Vinyl
Fireplaces Number 1
Fireplaces Type Wood
Equipment Built-In Range, Dishwasher, Disposal, Dryer, Washer, Refrigerator, Exhaust Fan, Range Hood
Furnishings No
Fireplace Y
Window Features Bay/Bow
Appliance Built-In Range, Dishwasher, Disposal, Dryer, Washer, Refrigerator, Exhaust Fan, Range Hood
Heat Source Natural Gas
Laundry Dryer In Unit, Washer In Unit
Exterior
Exterior Feature Deck(s), Porch(es)
Parking Features Garage - Front Entry, Garage Door Opener, Additional Storage Area
Garage Spaces 2.0
Utilities Available Natural Gas Available, Electric Available, Water Available, Sewer Available
Water Access N
Roof Type Composite
Accessibility Other
Porch Deck(s), Porch(es)
Attached Garage 1
Total Parking Spaces 2
Garage Y
Building
Lot Description Backs - Open Common Area
Story 3
Sewer Public Sewer
Water Public
Architectural Style Colonial
Level or Stories 3
Additional Building Above Grade, Below Grade
New Construction N
Schools
School District Fairfax County Public Schools
Others
Pets Allowed Y
Senior Community No
Tax ID 0163 04 0065
Ownership Fee Simple
SqFt Source Estimated
Acceptable Financing Conventional, FHA, VA, Cash, Other
Listing Terms Conventional, FHA, VA, Cash, Other
Financing Conventional,FHA,VA,Cash,Other
Special Listing Condition Standard
Pets Allowed No Pet Restrictions
Read Less Info
Want to know what your home might be worth? Contact us for a FREE valuation!

Our team is ready to help you sell your home for the highest possible price ASAP

Bought with Bic N DeCaro • EXP Realty, LLC







