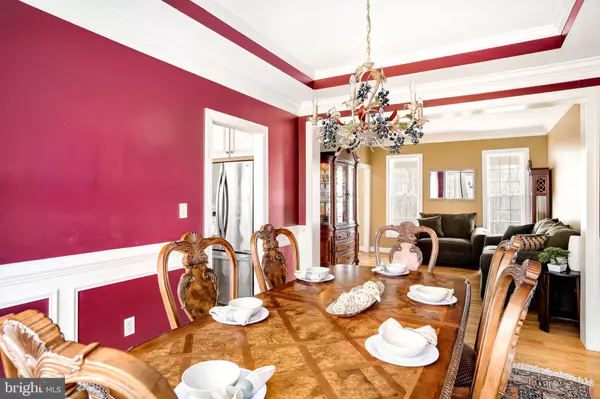$505,000
$505,000
For more information regarding the value of a property, please contact us for a free consultation.
4 Beds
4 Baths
4,939 SqFt
SOLD DATE : 01/18/2022
Key Details
Sold Price $505,000
Property Type Single Family Home
Sub Type Detached
Listing Status Sold
Purchase Type For Sale
Square Footage 4,939 sqft
Price per Sqft $102
Subdivision Shannondale
MLS Listing ID WVJF2001964
Sold Date 01/18/22
Style Colonial
Bedrooms 4
Full Baths 3
Half Baths 1
HOA Y/N N
Abv Grd Liv Area 3,989
Originating Board BRIGHT
Year Built 2005
Annual Tax Amount $1,760
Tax Year 2021
Lot Size 0.600 Acres
Acres 0.6
Property Description
Welcome home to this Beautiful 5000 Sqft Stone Front Colonial Home on almost an acre. Main Level offers Real Hardwood floors, High Ceilings and Stunning Molding throughout, Grand two-story Foyer, Living Room, Dining Room, Kitchen w/ New SS Appliances, Granite Countertops, High Custom White Cabinets, Island, and Pantry. Spacious Family Room w/ Woodburning Fireplace, and Large Arched Window overlooking your private backyard. Half Bath, Laundry Room and access to your oversized 2 car garage. Upper Level offers a Stunning Primary Suite w/ Sitting Area, Walk-in Closet, Spa-like soak-in Tub, Walk-in Shower, Double Sinks, and Built-in Shelf/ Wall. There are also 3 additional Bedrooms and a Full Bath. The lower level boasts almost 1000 sqft of living space, Full Bathroom, Storage / Ultitles Room, and double walk-out doors to your yard. Enjoy entertaining or relaxing on your large front porch, back deck, or "Pino" patio w/ Stone Retaining Wall, and Exterior Lighting. High-Speed Internet, Top of the line whole house water treatment system, and NO HOA! Great location, paved roads to your large paved driveway! Schedule your showing today!
Location
State WV
County Jefferson
Zoning 101
Rooms
Basement Drainage System, Daylight, Partial, Daylight, Full, Full, Interior Access, Outside Entrance, Space For Rooms, Sump Pump, Side Entrance
Interior
Interior Features Breakfast Area, Built-Ins, Carpet, Ceiling Fan(s), Chair Railings, Dining Area, Crown Moldings, Family Room Off Kitchen, Floor Plan - Open, Floor Plan - Traditional, Kitchen - Eat-In, Kitchen - Island, Kitchen - Table Space, Pantry, Primary Bath(s), Recessed Lighting, Tub Shower, Upgraded Countertops, Walk-in Closet(s), Water Treat System, Wood Floors
Hot Water Electric
Heating Heat Pump(s)
Cooling Central A/C
Flooring Hardwood, Partially Carpeted
Fireplaces Number 1
Fireplaces Type Wood, Mantel(s)
Equipment Built-In Microwave, Disposal, Dryer, Oven/Range - Electric, Washer, Dishwasher, Water Heater - High-Efficiency
Fireplace Y
Appliance Built-In Microwave, Disposal, Dryer, Oven/Range - Electric, Washer, Dishwasher, Water Heater - High-Efficiency
Heat Source Electric
Laundry Main Floor
Exterior
Exterior Feature Deck(s), Patio(s), Porch(es)
Parking Features Covered Parking, Garage - Front Entry
Garage Spaces 8.0
Water Access N
View Garden/Lawn
Roof Type Architectural Shingle
Accessibility 2+ Access Exits
Porch Deck(s), Patio(s), Porch(es)
Attached Garage 2
Total Parking Spaces 8
Garage Y
Building
Lot Description Private, Front Yard, Backs to Trees, SideYard(s), Rear Yard
Story 3
Foundation Permanent
Sewer On Site Septic
Water Well
Architectural Style Colonial
Level or Stories 3
Additional Building Above Grade, Below Grade
Structure Type 2 Story Ceilings,9'+ Ceilings,Cathedral Ceilings,Vaulted Ceilings,Tray Ceilings
New Construction N
Schools
School District Jefferson County Schools
Others
Senior Community No
Tax ID 02 23M002800000000
Ownership Fee Simple
SqFt Source Estimated
Security Features Security System
Special Listing Condition Standard
Read Less Info
Want to know what your home might be worth? Contact us for a FREE valuation!

Our team is ready to help you sell your home for the highest possible price ASAP

Bought with Sarah M Goldsborough • Long & Foster Real Estate, Inc.







