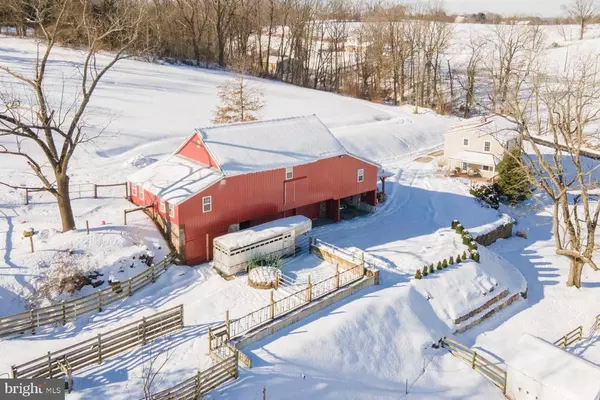$825,000
$825,000
For more information regarding the value of a property, please contact us for a free consultation.
4 Beds
3 Baths
2,500 SqFt
SOLD DATE : 03/15/2021
Key Details
Sold Price $825,000
Property Type Single Family Home
Sub Type Detached
Listing Status Sold
Purchase Type For Sale
Square Footage 2,500 sqft
Price per Sqft $330
Subdivision None Available
MLS Listing ID PACT529264
Sold Date 03/15/21
Style Farmhouse/National Folk
Bedrooms 4
Full Baths 2
Half Baths 1
HOA Y/N N
Abv Grd Liv Area 2,500
Originating Board BRIGHT
Year Built 1840
Annual Tax Amount $3,995
Tax Year 2020
Lot Size 11.800 Acres
Acres 11.8
Lot Dimensions 0.00 x 0.00
Property Description
Welcome home to Willow Springs Farm. On the corner of a small quiet country road, and an even smaller country road lays this private Chester County farmhouse that checks all the boxes; spectacular location, exquisite craftsmanship, updates throughout the home and property, year-around stream with springhouse, multiple pastures, and several additional outbuildings. All of this abutting several hundred acres of horse pastures, farmland, and woods, which join together in providing the wildlife, views, and serene landscape that will entice you to start your next chapter here! Inside the farmhouse you will find 4 bedrooms, a study, and 2.5 bathrooms. The main floor consists of a mud room entrance off of the driveway, the kitchen lays in the middle of the floorplan and just had new granite and tile backsplash installed. The separate dining area on one side of the kitchen will allow you to enjoy many holiday memories around the table with the aid of the beautiful stone fireplace, hand milled solid oak flooring, and pasture views. On the other side of the kitchen is the huge versatile family room. This room also provides access to a first floor half bath, separate staircase to the master suite, and a side door onto the covered deck overlooking the farm. The second floor contains the master suite with plenty of room for a king bed, a sitting area, walk in closet, and a luxurious master bath with heated tile floors and jetted tub. Down the hallway from the master suite are 3 nice size bedrooms, a full hall bath, as well as an additional room for storage or an office. Some additional amenities and items of note on the house include; new standing seam metal roofing, new windows, new stucco, stone pointing, central vac system, newer 5 zone heating system, and electrical/plumbing updates. The barn just had new siding, windows, and painting done. If living off the grid is of interest this home contains several options in helping you with that too. A full house generator hook-up, as well as a water jacket woodstove heating system that heats the house solely with wood, with oil hot water as backup. This property is under Act 319. Schedule your showing today!
Location
State PA
County Chester
Area East Vincent Twp (10321)
Zoning RC
Rooms
Other Rooms Kitchen
Basement Full
Interior
Hot Water Oil, S/W Changeover
Heating Hot Water
Cooling None
Flooring Hardwood, Carpet, Ceramic Tile
Heat Source Oil
Exterior
Exterior Feature Deck(s)
Garage Spaces 3.0
Carport Spaces 3
Water Access N
Roof Type Metal
Accessibility None, Level Entry - Main
Porch Deck(s)
Total Parking Spaces 3
Garage N
Building
Story 2
Sewer On Site Septic
Water Private, Well
Architectural Style Farmhouse/National Folk
Level or Stories 2
Additional Building Above Grade, Below Grade
Structure Type Dry Wall,Masonry,Wood Walls
New Construction N
Schools
School District Owen J Roberts
Others
Senior Community No
Tax ID 21-01 -0016
Ownership Fee Simple
SqFt Source Assessor
Special Listing Condition Standard
Read Less Info
Want to know what your home might be worth? Contact us for a FREE valuation!

Our team is ready to help you sell your home for the highest possible price ASAP

Bought with Mariel A Gniewoz • Keller Williams Real Estate-Montgomeryville







