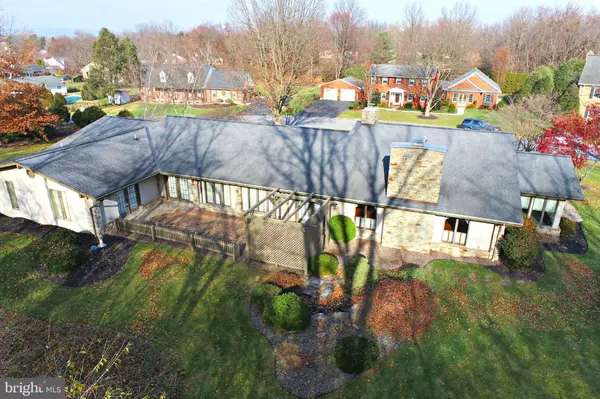$675,000
$685,000
1.5%For more information regarding the value of a property, please contact us for a free consultation.
3 Beds
3 Baths
4,163 SqFt
SOLD DATE : 06/24/2022
Key Details
Sold Price $675,000
Property Type Single Family Home
Sub Type Detached
Listing Status Sold
Purchase Type For Sale
Square Footage 4,163 sqft
Price per Sqft $162
Subdivision Greencastle Borough
MLS Listing ID PAFL2003358
Sold Date 06/24/22
Style Ranch/Rambler
Bedrooms 3
Full Baths 2
Half Baths 1
HOA Y/N N
Abv Grd Liv Area 4,163
Originating Board BRIGHT
Year Built 1985
Annual Tax Amount $9,437
Tax Year 2021
Lot Size 0.740 Acres
Acres 0.74
Property Description
PRICE REDUCED WITH ADDITIONAL LOTS INCLUDED! Welcome to 336 Jopa Rd. This sprawling cul-de-sac rancher, custom built on a double lot by Eagle Construction for the current owners, boasts 4,163 square feet of finished living space, with an additional 616 square foot, heated garage. The timeless, authentic stone and real stucco exterior set the tone, as you pull into the pebble stone driveway, before entering the covered front porch. Some of the notable interior property features include real hardwood and glazed tile floors, custom Anderson window treatments, wainscoting, crown molding, granite countertops and 2 beautiful, functioning, real stone fireplaces. Every room is exceptionally spacious, with a floor plan that would be perfect for entertaining and an intercom system that also plays music throughout the home. The large kitchen spills over into the 25 x 11 sunroom and 14 x 38 game room with vaulted ceilings, exposed beams, custom built-ins and a gorgeous, Championship size Brunswick pool table. The game room and master bedroom also lead out to the private 15 x 40 rear authentic stone patio, with beautiful views of the garden and large, stone retaining wall. The sunroom, which is surrounded by windows on 3 sides, is the perfect spot for relaxing and can be accessed from the outside or from inside through the oversized, heated 2 car garage. The previous owners were very meticulous in the way they kept the property, and even parked their vehicles on mats in the garage to prevent scuffing or staining on the tile floors. The 3 bedrooms all provide ample space, including a master suite with a spacious master bathroom, with a separate tub and shower, plus a walk-in closet. The central AC and forced hot air heat are on two separate zones to easily regulate the temperature. The property is serviced by 200+ amp electric, underground utilities, a sprinkler system, public water and sewer, and the previous owners never smoked inside this home. All downspouts, and the floor drains in the garage, drain out onto the street, away from the house. There is no basement, as the house sits neatly on a well ventilated crawlspace. The home is being offered with 3 lots that total 1.14 acres - Tax IDs: #08-2B00-105 | #08-2B00-095 | #08-2B00-096. There is an additional adjacent building lot that will be offered at an additional cost, with first right of refusal to the home buyer. Additional lot Tax ID #08-2B00-107. If the party who purchases the home does not also purchase the additional lot, it will be offered on the open market for $75,000. This additional lot includes a beautiful, charming tea house, complete with custom wooden doors, tile flooring, exposed beams, patio and electric (serviced by a separate meter). The current owners are the original owners who had the property custom built. Please Note: The listing agent is a relative to the executor of the estate.
Location
State PA
County Franklin
Area Greencastle Boro (14508)
Zoning RESIDENTIAL
Rooms
Other Rooms Dining Room, Primary Bedroom, Sitting Room, Bedroom 2, Bedroom 3, Game Room, Sun/Florida Room
Main Level Bedrooms 3
Interior
Interior Features Attic, Built-Ins, Cedar Closet(s), Chair Railings, Combination Kitchen/Dining, Crown Moldings, Entry Level Bedroom, Exposed Beams, Intercom, Sprinkler System, Wainscotting, Walk-in Closet(s), Wood Floors
Hot Water Electric
Heating Heat Pump(s)
Cooling Central A/C
Flooring Hardwood, Tile/Brick
Fireplaces Number 2
Fireplaces Type Stone
Equipment Dishwasher, Disposal, Oven - Double, Cooktop
Fireplace Y
Appliance Dishwasher, Disposal, Oven - Double, Cooktop
Heat Source Electric
Exterior
Exterior Feature Patio(s)
Parking Features Inside Access
Garage Spaces 2.0
Utilities Available Under Ground
Water Access N
Roof Type Architectural Shingle
Accessibility None
Porch Patio(s)
Attached Garage 2
Total Parking Spaces 2
Garage Y
Building
Lot Description Backs to Trees
Story 1
Foundation Crawl Space
Sewer Public Sewer
Water Public
Architectural Style Ranch/Rambler
Level or Stories 1
Additional Building Above Grade
Structure Type Beamed Ceilings,Vaulted Ceilings,Dry Wall
New Construction N
Schools
School District Greencastle-Antrim
Others
Senior Community No
Tax ID 08-2B00.-095.-000000
Ownership Fee Simple
SqFt Source Estimated
Acceptable Financing Cash, Conventional, FHA, USDA, VA
Listing Terms Cash, Conventional, FHA, USDA, VA
Financing Cash,Conventional,FHA,USDA,VA
Special Listing Condition Standard
Read Less Info
Want to know what your home might be worth? Contact us for a FREE valuation!

Our team is ready to help you sell your home for the highest possible price ASAP

Bought with Kelli S Stouffer • RE/MAX Realty Agency, Inc.







